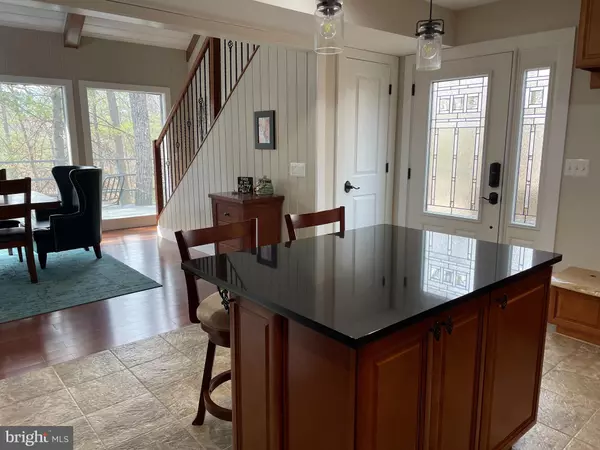$320,000
$310,000
3.2%For more information regarding the value of a property, please contact us for a free consultation.
92 ELM CT Basye, VA 22810
4 Beds
3 Baths
1,680 SqFt
Key Details
Sold Price $320,000
Property Type Single Family Home
Sub Type Detached
Listing Status Sold
Purchase Type For Sale
Square Footage 1,680 sqft
Price per Sqft $190
Subdivision Bryce Resort
MLS Listing ID VASH121660
Sold Date 04/26/21
Style Salt Box,Contemporary
Bedrooms 4
Full Baths 2
Half Baths 1
HOA Fees $59/mo
HOA Y/N Y
Abv Grd Liv Area 1,680
Originating Board BRIGHT
Year Built 1981
Annual Tax Amount $920
Tax Year 2020
Lot Size 0.398 Acres
Acres 0.4
Property Description
FABULOUS renovated mountain retreat in the 4-season Bryce Resort. Personal vacation home, rental or primary residence - this has it all, will come fully furnished and turn-key. Leaded glass front door entry with coat center with custom live-edge bench. BEAUTIFUL kitchen with glazed maple cabinets, center island with breakfast bar, ample counter space with high-end 2-tone granite, black appliances, tile floor. Full sized laundry closet. Spacious open concept living with wall of windows to take in the private wooded/mountain view. 5" cherry wood floors throughout. Dining room with seating for 10+. Dual caged crystal chandeliers. Family room with 2 story stone fireplace with stones from local river. Granite mantle with glass tiles. Half bath with live-edge counter and pallet wood wall. Main level master with lighted dual closets with barn doors, pendant lighting, office area, private bath with granite vanity. Upper level with balcony overlooking living area and iron balusters. Additional 3 bedrooms and full bath. Upgrades include fully renovated interior including spray foam insulation on most first floor, tankless hot water heater, renovated bathrooms and kitchen, too much to list it all. 8' Pella sliding glass door with retractable screen leads to wrap around deck, new stairs with metal railing, driveway parking for 4 cars. GREAT LOCATION within the resort on a private cul-de-sac street. Close to Lake Laura for kayaking, fishing, swimming or hiking - near the local market, ice cream stand and restaurants, and just a short drive to the main resort and ski/mountain bike area. Lots of local winery and spirit trails. Too much to list it all! Owner/agent
Location
State VA
County Shenandoah
Zoning R
Rooms
Main Level Bedrooms 1
Interior
Interior Features Ceiling Fan(s), Exposed Beams, Floor Plan - Open, Kitchen - Island, Upgraded Countertops, Wood Floors
Hot Water Instant Hot Water, Tankless
Heating Heat Pump(s)
Cooling Ceiling Fan(s), Central A/C
Flooring Hardwood, Ceramic Tile, Carpet
Fireplaces Number 1
Fireplaces Type Fireplace - Glass Doors, Mantel(s), Stone
Equipment Built-In Microwave, Dishwasher, Disposal, Dryer - Front Loading, Exhaust Fan, Icemaker, Refrigerator, Stove, Washer - Front Loading, Water Heater - Tankless
Furnishings Yes
Fireplace Y
Appliance Built-In Microwave, Dishwasher, Disposal, Dryer - Front Loading, Exhaust Fan, Icemaker, Refrigerator, Stove, Washer - Front Loading, Water Heater - Tankless
Heat Source Electric
Laundry Main Floor
Exterior
Exterior Feature Deck(s)
Garage Spaces 4.0
Utilities Available Under Ground
Water Access N
View Mountain, Trees/Woods
Roof Type Asphalt
Street Surface Paved
Accessibility None
Porch Deck(s)
Total Parking Spaces 4
Garage N
Building
Lot Description Trees/Wooded
Story 2
Foundation Crawl Space
Sewer Public Sewer
Water Public
Architectural Style Salt Box, Contemporary
Level or Stories 2
Additional Building Above Grade, Below Grade
Structure Type 2 Story Ceilings,Dry Wall,Wood Walls
New Construction N
Schools
School District Shenandoah County Public Schools
Others
Senior Community No
Tax ID 065A102B000B061
Ownership Fee Simple
SqFt Source Assessor
Special Listing Condition Standard
Read Less
Want to know what your home might be worth? Contact us for a FREE valuation!

Our team is ready to help you sell your home for the highest possible price ASAP

Bought with Robert K Scrivener • Creekside Realty
GET MORE INFORMATION





