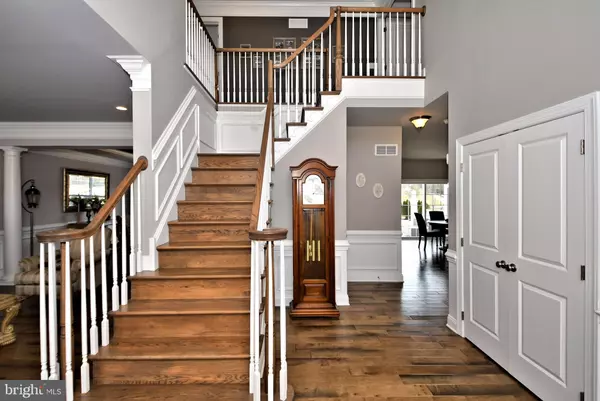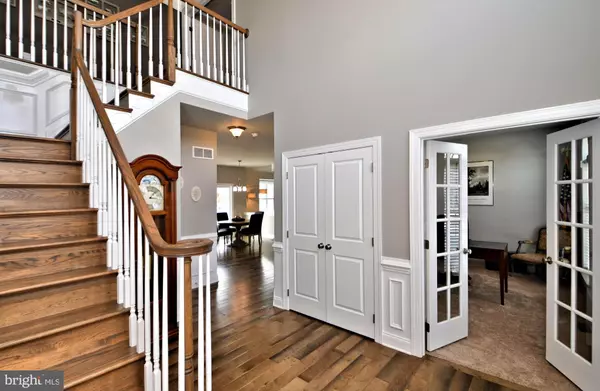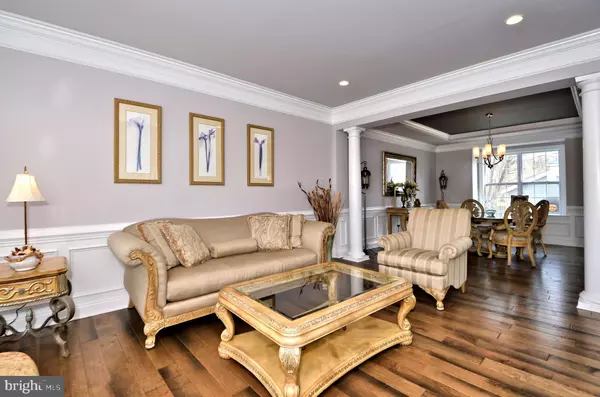$875,000
$849,900
3.0%For more information regarding the value of a property, please contact us for a free consultation.
16 GREENWAY DR Doylestown, PA 18901
4 Beds
3 Baths
3,307 SqFt
Key Details
Sold Price $875,000
Property Type Single Family Home
Sub Type Detached
Listing Status Sold
Purchase Type For Sale
Square Footage 3,307 sqft
Price per Sqft $264
Subdivision Doylestown Greene
MLS Listing ID PABU522088
Sold Date 06/18/21
Style Colonial
Bedrooms 4
Full Baths 2
Half Baths 1
HOA Fees $130/mo
HOA Y/N Y
Abv Grd Liv Area 3,307
Originating Board BRIGHT
Year Built 2018
Annual Tax Amount $11,814
Tax Year 2020
Lot Size 0.528 Acres
Acres 0.53
Lot Dimensions 83.00 x 271.00
Property Sub-Type Detached
Property Description
POOL POOL POOL With pool waiting lists at 2+ years this is an opportunity to have your own backyard oasis today - especially during these challenging times. Welcome to this absolutely beautiful, move in condition home. This 3 year old colonial with brick front is located on a quiet cul de sac within a short distance to beautiful Doylestown Center and within Central Bucks School District, cited as one of the finest school districts in the region, state, and country. Enter into this beautiful custom professionally painted home through the 2 story foyer offering plenty of natural light with molding and wainscoting. Upgraded carpet and glass doors to the study off the foyer offers quiet and privacy for the work/study at home crowd. Living room dining room combo with crown molding, tray ceiling, and wainscoting with upgraded hard wood floors. Beautiful luxury eat in kitchen also with upgraded hardwood floors, upgraded cabinets with glass doors, granite counter tops, farm sink, brick pattern backsplash, large Island, stainless appliances, lovely lighting package, and gas cooking. Breakfast room within kitchen over looks the large family room with cathedral ceilings and floor to ceiling stone gas fireplace. Sliders off the kitchen take you to a backyard paradise with an in ground concrete salt water pool with water fall, diving rock and sun shelf! Pool is heated giving you additional months of swimming enjoyment. In addition the backyard has professional landscaping and lighting, large patio, shed/changing room, and deck giving your backyard a true vacation feel. Inside the 2nd floor boasts 4 bedrooms. Main bedroom with tray celling & large walk-in closet, upgraded main bath with river pebbles shower floor, soaking tub, and beautiful upgraded tile floor. Currently the home is set up as a 3 bedroom to meet the current owners needs but can easily be converted back to a 4th room. See attached drawings. A real beauty that you must see. Wonderful Opportunity!
Location
State PA
County Bucks
Area Doylestown Twp (10109)
Zoning R2B
Rooms
Other Rooms Living Room, Dining Room, Bedroom 2, Bedroom 3, Bedroom 4, Kitchen, Family Room, Foyer, Bedroom 1, Study
Basement Full, Sump Pump
Interior
Interior Features Breakfast Area, Carpet, Ceiling Fan(s), Combination Dining/Living, Crown Moldings, Floor Plan - Traditional, Kitchen - Eat-In, Kitchen - Gourmet, Kitchen - Island
Hot Water Propane
Heating Forced Air
Cooling Central A/C
Flooring Hardwood, Carpet
Fireplaces Number 1
Fireplaces Type Gas/Propane, Stone
Fireplace Y
Heat Source Propane - Leased
Laundry Main Floor
Exterior
Parking Features Garage - Front Entry
Garage Spaces 2.0
Pool In Ground
Utilities Available Propane
Water Access N
Roof Type Pitched,Shingle
Accessibility None
Attached Garage 2
Total Parking Spaces 2
Garage Y
Building
Story 2
Sewer Public Sewer
Water Public
Architectural Style Colonial
Level or Stories 2
Additional Building Above Grade, Below Grade
New Construction N
Schools
Elementary Schools Groveland
Middle Schools Tohickon
High Schools Central Bucks High School West
School District Central Bucks
Others
HOA Fee Include Common Area Maintenance
Senior Community No
Tax ID 09-004-083-018
Ownership Fee Simple
SqFt Source Assessor
Acceptable Financing Cash, Conventional
Listing Terms Cash, Conventional
Financing Cash,Conventional
Special Listing Condition Standard
Read Less
Want to know what your home might be worth? Contact us for a FREE valuation!

Our team is ready to help you sell your home for the highest possible price ASAP

Bought with COLLEEN GEARY TASHLIK • Keller Williams Real Estate-Blue Bell
GET MORE INFORMATION





