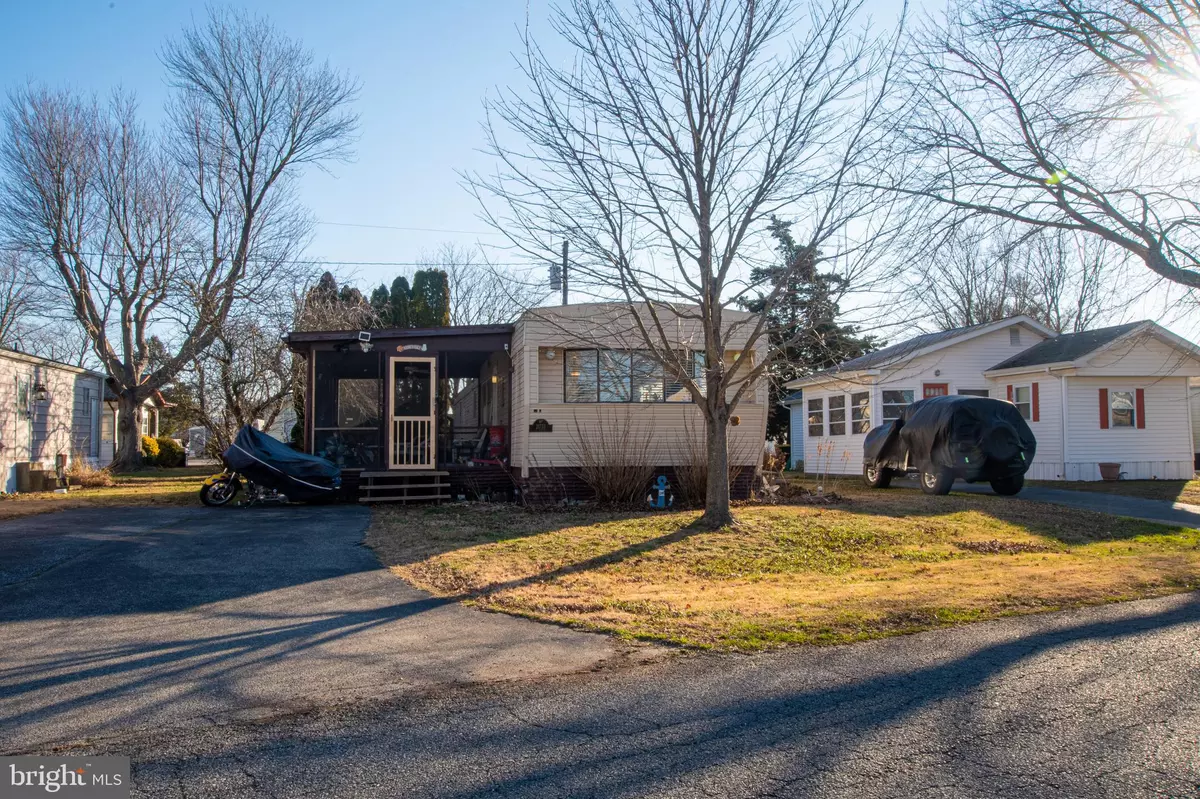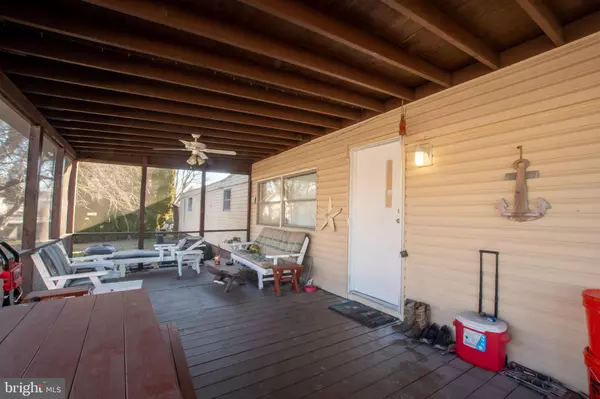$60,000
$65,000
7.7%For more information regarding the value of a property, please contact us for a free consultation.
21733 B ST #4058 Rehoboth Beach, DE 19971
2 Beds
2 Baths
980 SqFt
Key Details
Sold Price $60,000
Property Type Mobile Home
Sub Type Mobile Pre 1976
Listing Status Sold
Purchase Type For Sale
Square Footage 980 sqft
Price per Sqft $61
Subdivision Rehoboth Bay Mhp
MLS Listing ID DESU2011234
Sold Date 03/22/22
Style Modular/Pre-Fabricated
Bedrooms 2
Full Baths 2
HOA Y/N N
Abv Grd Liv Area 980
Originating Board BRIGHT
Land Lease Amount 640.0
Land Lease Frequency Monthly
Year Built 1972
Annual Tax Amount $242
Tax Year 2019
Lot Size 4,000 Sqft
Acres 0.09
Lot Dimensions 0.00 x 0.00
Property Description
Multiple Offers - Highest and Best Offers by noon on Thursday, January 27, 2022.
Who wants to live approximately 1000 feet from Rehoboth Bay?
Welcome to the amenity-rich, bay-front community of Rehoboth Bay Mobile Home Park!! This charming updated 2 Bedroom 2 Bath home has been well maintained and is ready for your fun vacation getaway or full-time residence. The bay, waterfront pool, park, playground and fishing pier are just at the end of the street. This mostly furnished home features a large dry walled open concept to entertain in. Many improvements have been made such as laminate flooring, some updated bathroom fixtures and costal paint colors. Living in the community provides you access to Rehoboth Bay, pool, playground and park area, fishing/crabbing pier, marina and boat ramp. Buyer must receive park approval for residency, applications are available at the park office. Come enjoy beach living!
Dog will be in a crate in Bedroom #2.
Partially furnished, See Attachment for Inclusions. Seller is actively looking for a new home, Buyer may need to be flexible with settlement date.
Location
State DE
County Sussex
Area Lewes Rehoboth Hundred (31009)
Zoning GENERAL RESIDENTIAL
Rooms
Main Level Bedrooms 2
Interior
Interior Features Ceiling Fan(s), Combination Kitchen/Dining, Combination Kitchen/Living, Combination Dining/Living, Entry Level Bedroom, Family Room Off Kitchen, Floor Plan - Open, Kitchen - Eat-In, Kitchen - Table Space, Primary Bath(s), Stall Shower, Walk-in Closet(s), Window Treatments
Hot Water Electric
Heating Central, Forced Air
Cooling Ceiling Fan(s), Central A/C
Flooring Carpet, Vinyl
Equipment Dryer - Electric, Microwave, Oven/Range - Gas, Range Hood, Refrigerator, Washer, Water Heater
Fireplace N
Window Features Double Pane,Energy Efficient,Replacement
Appliance Dryer - Electric, Microwave, Oven/Range - Gas, Range Hood, Refrigerator, Washer, Water Heater
Heat Source Propane - Leased
Laundry Main Floor, Dryer In Unit, Washer In Unit
Exterior
Exterior Feature Enclosed, Porch(es), Screened
Amenities Available Boat Dock/Slip, Boat Ramp, Common Grounds, Non-Lake Recreational Area, Picnic Area, Pier/Dock, Pool - Outdoor, Pool Mem Avail, Tennis Courts, Tot Lots/Playground, Water/Lake Privileges
Water Access N
Roof Type Unknown
Accessibility Thresholds <5/8\"
Porch Enclosed, Porch(es), Screened
Garage N
Building
Story 1
Foundation Pillar/Post/Pier
Sewer Public Sewer
Water Community
Architectural Style Modular/Pre-Fabricated
Level or Stories 1
Additional Building Above Grade, Below Grade
Structure Type Dry Wall,Paneled Walls
New Construction N
Schools
Elementary Schools Rehoboth
High Schools Cape Henlopen
School District Cape Henlopen
Others
Pets Allowed Y
HOA Fee Include Pier/Dock Maintenance,Road Maintenance,Trash,Water
Senior Community No
Tax ID 334-19.00-1.01-4058
Ownership Land Lease
SqFt Source Estimated
Security Features Smoke Detector
Acceptable Financing Cash, Other
Listing Terms Cash, Other
Financing Cash,Other
Special Listing Condition Standard
Pets Allowed Cats OK, Dogs OK, Number Limit, Breed Restrictions
Read Less
Want to know what your home might be worth? Contact us for a FREE valuation!

Our team is ready to help you sell your home for the highest possible price ASAP

Bought with Leon Anthony Rapuano III • Keller Williams Realty Wilmington

GET MORE INFORMATION





