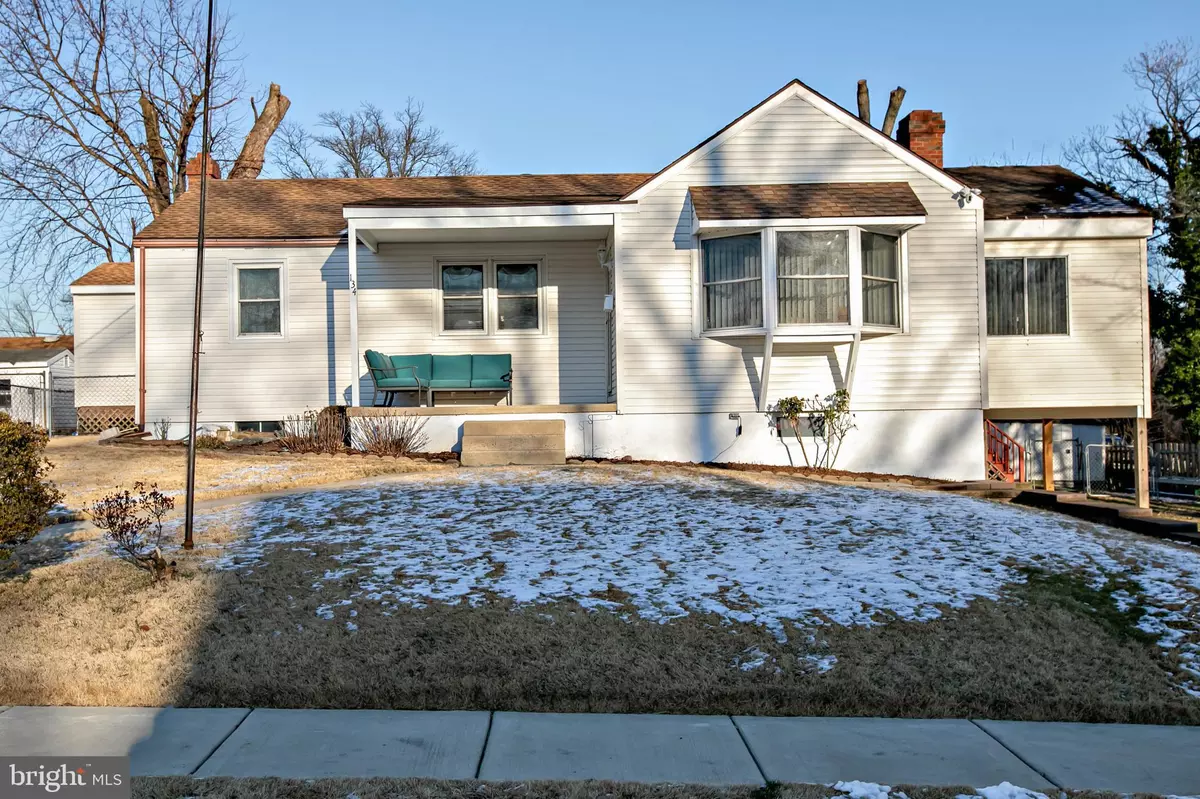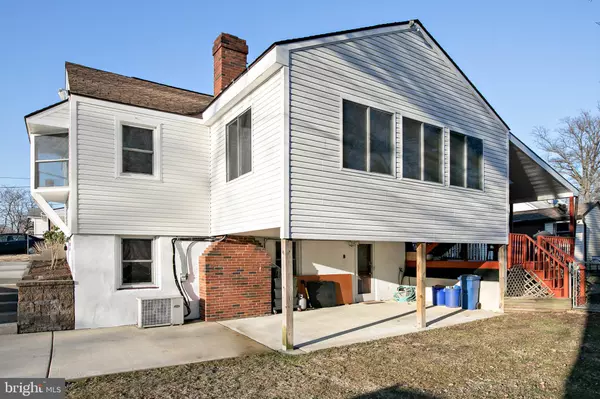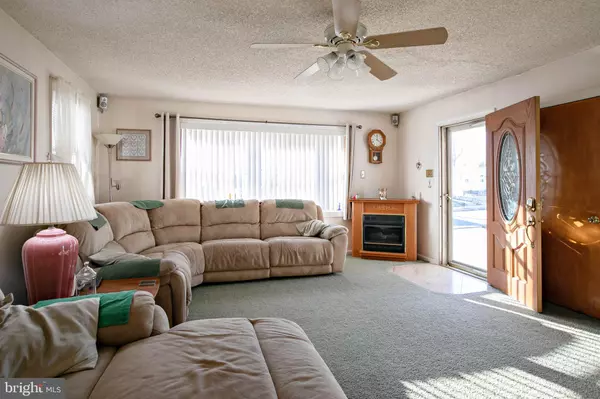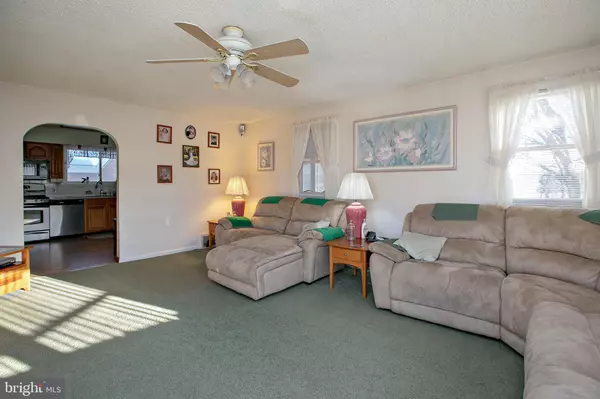$320,000
$294,500
8.7%For more information regarding the value of a property, please contact us for a free consultation.
134 JEFFERSON AVE Mount Ephraim, NJ 08059
3 Beds
2 Baths
1,352 SqFt
Key Details
Sold Price $320,000
Property Type Single Family Home
Sub Type Detached
Listing Status Sold
Purchase Type For Sale
Square Footage 1,352 sqft
Price per Sqft $236
Subdivision None Available
MLS Listing ID NJCD411046
Sold Date 04/25/22
Style Ranch/Rambler,Split Level
Bedrooms 3
Full Baths 2
HOA Y/N N
Abv Grd Liv Area 1,352
Originating Board BRIGHT
Year Built 1949
Annual Tax Amount $7,397
Tax Year 2020
Lot Size 7,405 Sqft
Acres 0.17
Lot Dimensions 75x100
Property Description
Location, Location, Location, last house on the block of a no through street, doesn't get any better than this! This large home on a quiet street is your perfect hideaway. Featuring three bedrooms and two full baths (1 has a jetted tub) two living rooms, two tier semi covered deck, its own hot tub, room with sky lights at the end of the deck, rear fenced yard with an above ground pool. Vinyl siding is just getting finished, and waiting on the new gutters.
Walk in from the front door into an oversized living room with a huge bay window and gas fireplace. Go straight into the open kitchen with plenty of cabinets, stainless steel appliances, quartz counter tops, and pantry closet. To the right is a large separate dining room with a wall of windows looking into the woods and also a sliding door leading to the outside decks. Walk back through kitchen and down hallway to the left is bedroom number two, a long half cedar closet, and across from there is the full bath with jetted tub. At the end of hall is the main bedroom with plenty of closets and windows (originally two bedrooms, now one large). Pull-down stairs in the hallway gives access to the floored attic.
Now if you drive into the extended long partially covered driveway and go in that entrance you walk right into the mudroom/wet bar with beer meister. Across from there is living room # two with yet another gas fireplace and recessed lighting. Down the hallway you will find steps to the main level kitchen or continue and you will notice plenty of closets, built ins, and then to left is the third bedroom which includes a walk-in closet and laminated flooring. Across from there is the second full bath with tile flooring and at the end of the hallway you will find the laundry & utility room. Cabinet with counter for laundry stays along with washer and dryer. Now outside is a gorgeous two-tier deck even with the above ground pool. From the dining room is the covered part of the deck where there are cabinets with nice countertop that make for easy access to supplies. There is a private room with skylight windows and a hot tub. Ac/heater ductless unit getting replaced! Also included are two sheds. Close to all major highways and bridges and shore points. Schedule your appointments through ShowingTime today! Excellent property for an excellent price in today's market...
Location
State NJ
County Camden
Area Mt Ephraim Boro (20425)
Zoning RES
Rooms
Other Rooms Living Room, Dining Room, Bedroom 2, Bedroom 3, Kitchen, Game Room, Family Room, Bedroom 1, Laundry, Utility Room, Bathroom 1, Bathroom 2
Main Level Bedrooms 2
Interior
Hot Water Natural Gas
Heating Forced Air
Cooling Central A/C
Flooring Carpet, Laminated, Vinyl, Ceramic Tile
Fireplaces Number 2
Fireplace Y
Heat Source Natural Gas
Laundry Lower Floor
Exterior
Garage Spaces 4.0
Pool Above Ground, Fenced
Water Access N
Roof Type Pitched,Shingle
Accessibility 2+ Access Exits
Total Parking Spaces 4
Garage N
Building
Lot Description No Thru Street, Partly Wooded, SideYard(s), Sloping, Other
Story 1.5
Foundation Slab
Sewer Public Sewer
Water Public
Architectural Style Ranch/Rambler, Split Level
Level or Stories 1.5
Additional Building Above Grade, Below Grade
New Construction N
Schools
Elementary Schools Mary Bray School
Middle Schools R. W. Kershaw School
High Schools Audubon H.S.
School District Mount Ephraim Borough Public Schools
Others
Senior Community No
Tax ID 25-00098-00004 03
Ownership Fee Simple
SqFt Source Estimated
Acceptable Financing Cash, Conventional, FHA, VA
Horse Property N
Listing Terms Cash, Conventional, FHA, VA
Financing Cash,Conventional,FHA,VA
Special Listing Condition Standard
Read Less
Want to know what your home might be worth? Contact us for a FREE valuation!

Our team is ready to help you sell your home for the highest possible price ASAP

Bought with Devin Dinofa • Keller Williams Realty - Marlton

GET MORE INFORMATION





