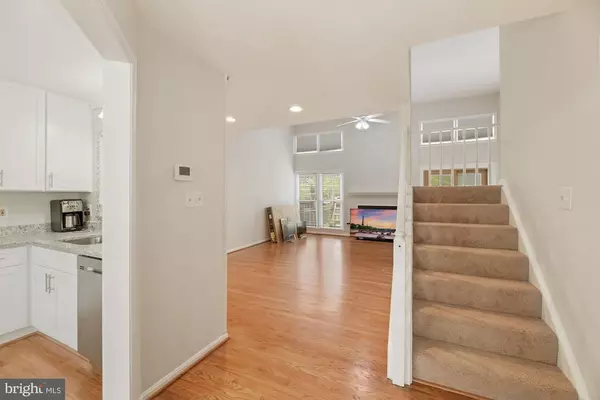$451,500
$450,000
0.3%For more information regarding the value of a property, please contact us for a free consultation.
13937 MIDDLE CREEK PL Centreville, VA 20121
3 Beds
4 Baths
1,320 SqFt
Key Details
Sold Price $451,500
Property Type Townhouse
Sub Type Interior Row/Townhouse
Listing Status Sold
Purchase Type For Sale
Square Footage 1,320 sqft
Price per Sqft $342
Subdivision Heritage Estates
MLS Listing ID VAFX2001918
Sold Date 09/16/21
Style Traditional
Bedrooms 3
Full Baths 3
Half Baths 1
HOA Fees $97/qua
HOA Y/N Y
Abv Grd Liv Area 1,320
Originating Board BRIGHT
Year Built 1989
Annual Tax Amount $4,499
Tax Year 2021
Lot Size 2,100 Sqft
Acres 0.05
Property Description
Get ready to see this wonderful home! Move-in ready, 3-bedroom, 3.5 bath Centreville townhouse in the splendid Heritage Estates sub-division. The kitchen is in the process of renovation, including brand new cabinets, new countertops, new hardwood flooring, and paint. The interior of the house will also be newly painted, and new plumbing/pipes have been installed to replace the old PolyButylene pipes. Beautiful hardwood floors span throughout the main level. The master suite features a spacious and sunny bedroom, a large walk-in closet, and a large master bath. The second and third bedrooms are also spacious. The Heritage Estates subdivision provides a community basketball court, tennis court, tot lot, pool, and walking paths. This great home resides near major roads, including Routes 28, 29, and I-66, thereby helping your commute. Located at the center of Centreville, this home is near plenty of lovely shopping sites, and terrific restaurants. This is a must-see! Please email the listing agent for further details. Sellers require a post settlement 60 day rent back.
Location
State VA
County Fairfax
Zoning 180
Rooms
Basement Fully Finished, Garage Access, Heated, Improved, Interior Access, Outside Entrance, Rear Entrance, Daylight, Partial
Interior
Interior Features Attic, Carpet, Ceiling Fan(s), Floor Plan - Traditional, Recessed Lighting, Window Treatments, Other
Hot Water Electric
Heating Heat Pump(s)
Cooling Central A/C, Heat Pump(s)
Fireplaces Number 1
Equipment Microwave, Water Heater, Washer, Stove, Refrigerator, Dryer, Dishwasher
Furnishings No
Fireplace Y
Window Features Double Pane
Appliance Microwave, Water Heater, Washer, Stove, Refrigerator, Dryer, Dishwasher
Heat Source Electric
Exterior
Parking Features Other
Garage Spaces 1.0
Utilities Available Cable TV Available
Amenities Available Basketball Courts, Common Grounds, Pool - Outdoor, Tennis Courts, Tot Lots/Playground
Water Access N
Accessibility None
Attached Garage 1
Total Parking Spaces 1
Garage Y
Building
Story 3
Sewer Public Sewer
Water Public
Architectural Style Traditional
Level or Stories 3
Additional Building Above Grade, Below Grade
New Construction N
Schools
Elementary Schools Centreville
Middle Schools Liberty
High Schools Centreville
School District Fairfax County Public Schools
Others
Pets Allowed Y
HOA Fee Include Common Area Maintenance,Insurance,Pool(s),Road Maintenance,Snow Removal,Trash
Senior Community No
Tax ID 0652 09 0367
Ownership Fee Simple
SqFt Source Assessor
Acceptable Financing Cash, Contract, Conventional, FHA, Negotiable, Private, USDA, VA, VHDA
Horse Property N
Listing Terms Cash, Contract, Conventional, FHA, Negotiable, Private, USDA, VA, VHDA
Financing Cash,Contract,Conventional,FHA,Negotiable,Private,USDA,VA,VHDA
Special Listing Condition Standard
Pets Allowed No Pet Restrictions
Read Less
Want to know what your home might be worth? Contact us for a FREE valuation!

Our team is ready to help you sell your home for the highest possible price ASAP

Bought with Nathan Daniel Johnson • Keller Williams Capital Properties
GET MORE INFORMATION





