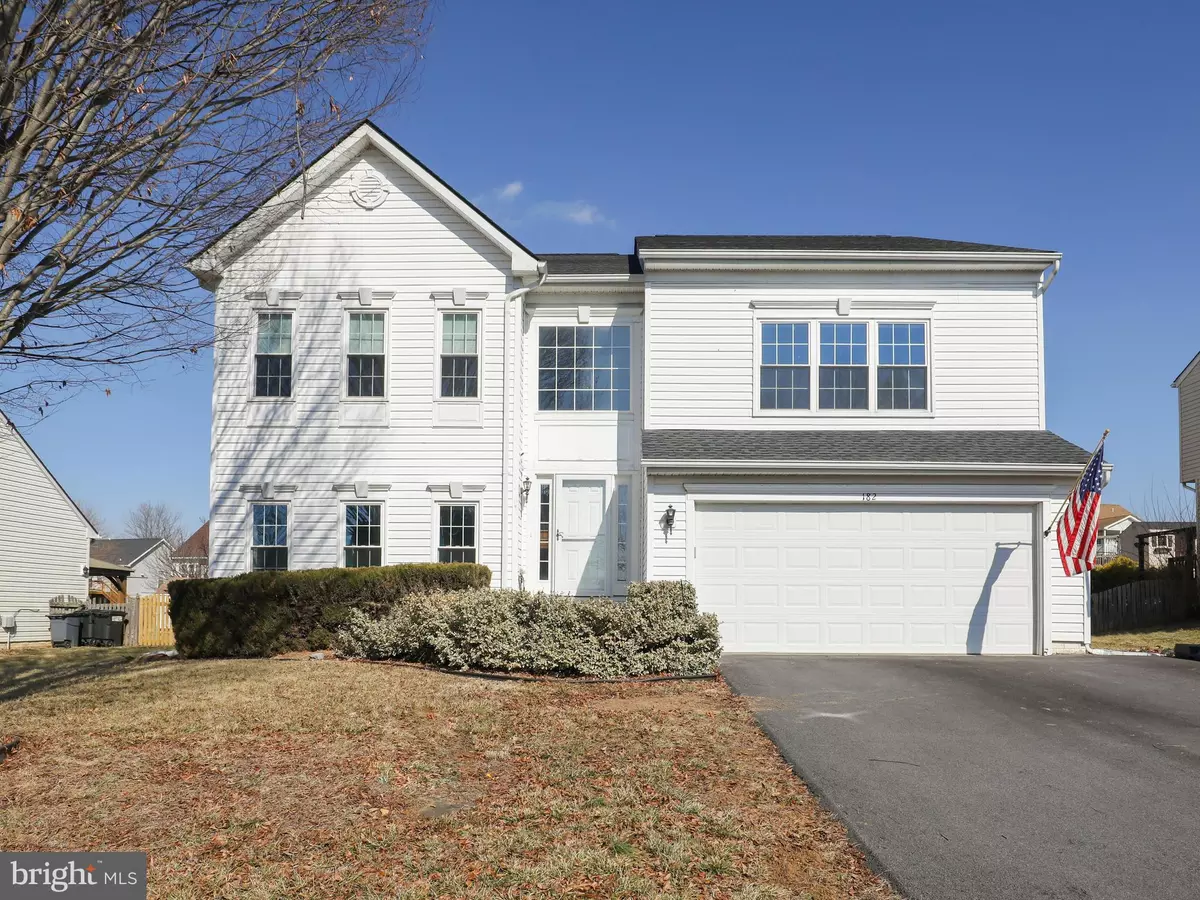$418,000
$418,000
For more information regarding the value of a property, please contact us for a free consultation.
182 POSTING WAY Charles Town, WV 25414
5 Beds
3 Baths
2,932 SqFt
Key Details
Sold Price $418,000
Property Type Single Family Home
Sub Type Detached
Listing Status Sold
Purchase Type For Sale
Square Footage 2,932 sqft
Price per Sqft $142
Subdivision Breckenridge
MLS Listing ID WVJF2002870
Sold Date 04/01/22
Style Split Level
Bedrooms 5
Full Baths 3
HOA Fees $44/qua
HOA Y/N Y
Abv Grd Liv Area 2,932
Originating Board BRIGHT
Year Built 2002
Annual Tax Amount $1,542
Tax Year 2021
Lot Size 10,367 Sqft
Acres 0.24
Property Description
Situated in an extremely convenient location about a mile from Rt. 340, this generously-sized, 5-bedroom home in the desirable Breckenridge community has much to offer. In addition to a freshly remodeled eat-in kitchen with stainless steel appliances and granite counters, the home also features updated flooring, a new HVAC system, newer roof and windows, extra attic insulation for energy efficiency, and a newly sealed driveway. Upstairs are 3 bedrooms, including a spacious owner's suite with walk-in closet and soaking tub in the bathroom. The lower level has 2 more bedrooms, one of which connects to another full bath, plus an oversized rec room with French doors, a propane fireplace, and an entry door to the backyard. The yard is fully fenced with established sugar maple trees, which afford lots of shade and privacy for the 18x9' Intex above ground pool that conveys with the home and was only used for one summer. If you're looking for a great location with quick access to commuter routes, the MARC train, the local rec center, Harpers Ferry attractions, shops, restaurants, and more, look no further than 182 Posting Way!
Location
State WV
County Jefferson
Zoning 101
Direction Southwest
Rooms
Other Rooms Primary Bedroom, Bedroom 2, Bedroom 3, Bedroom 4, Bedroom 5, Kitchen, Family Room, Recreation Room, Bathroom 2, Bathroom 3, Primary Bathroom
Main Level Bedrooms 2
Interior
Interior Features Built-Ins, Carpet, Ceiling Fan(s), Chair Railings, Combination Kitchen/Dining, Crown Moldings, Dining Area, Floor Plan - Traditional, Kitchen - Eat-In, Kitchen - Table Space, Primary Bath(s), Soaking Tub, Tub Shower, Upgraded Countertops, Walk-in Closet(s), Water Treat System, Window Treatments
Hot Water Electric
Heating Forced Air
Cooling Central A/C
Flooring Carpet, Vinyl
Fireplaces Number 1
Fireplaces Type Gas/Propane, Mantel(s)
Equipment Stainless Steel Appliances, Built-In Microwave, Dishwasher, Disposal, Icemaker, Refrigerator, Stove, Dryer, Washer, Water Conditioner - Owned
Fireplace Y
Appliance Stainless Steel Appliances, Built-In Microwave, Dishwasher, Disposal, Icemaker, Refrigerator, Stove, Dryer, Washer, Water Conditioner - Owned
Heat Source Propane - Owned
Laundry Dryer In Unit, Washer In Unit, Lower Floor
Exterior
Exterior Feature Patio(s)
Parking Features Garage - Front Entry, Garage Door Opener
Garage Spaces 6.0
Fence Rear, Vinyl, Wood
Water Access N
View Garden/Lawn
Roof Type Shingle
Accessibility None
Porch Patio(s)
Attached Garage 2
Total Parking Spaces 6
Garage Y
Building
Lot Description Cleared, Front Yard, Landscaping, Level, Rear Yard, SideYard(s), Sloping
Story 2
Foundation Brick/Mortar
Sewer Public Sewer
Water Public
Architectural Style Split Level
Level or Stories 2
Additional Building Above Grade, Below Grade
New Construction N
Schools
Elementary Schools Driswood
Middle Schools Wildwood
High Schools Jefferson
School District Jefferson County Schools
Others
Senior Community No
Tax ID 02 4F004500000000
Ownership Fee Simple
SqFt Source Assessor
Security Features Security System
Acceptable Financing Cash, Conventional, FHA, USDA, VA
Listing Terms Cash, Conventional, FHA, USDA, VA
Financing Cash,Conventional,FHA,USDA,VA
Special Listing Condition Standard
Read Less
Want to know what your home might be worth? Contact us for a FREE valuation!

Our team is ready to help you sell your home for the highest possible price ASAP

Bought with Lisa M Jalufka • CENTURY 21 New Millennium

GET MORE INFORMATION





