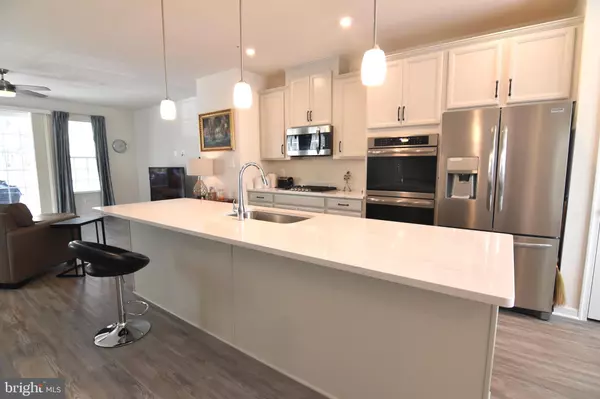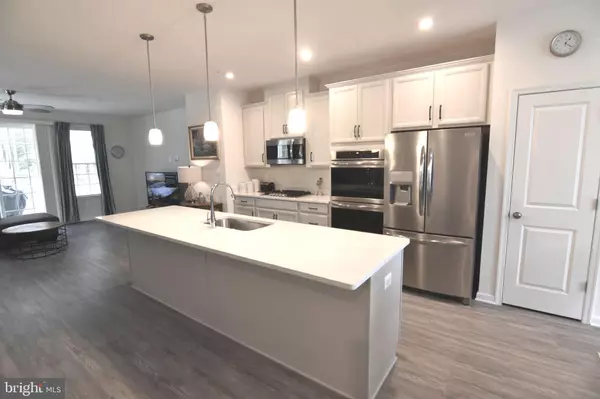$375,500
$375,000
0.1%For more information regarding the value of a property, please contact us for a free consultation.
43840 EUCALYPTUS WAY California, MD 20619
4 Beds
4 Baths
2,165 SqFt
Key Details
Sold Price $375,500
Property Type Townhouse
Sub Type End of Row/Townhouse
Listing Status Sold
Purchase Type For Sale
Square Footage 2,165 sqft
Price per Sqft $173
Subdivision Wildewood
MLS Listing ID MDSM2005202
Sold Date 03/23/22
Style Traditional
Bedrooms 4
Full Baths 3
Half Baths 1
HOA Fees $113/ann
HOA Y/N Y
Abv Grd Liv Area 2,165
Originating Board BRIGHT
Year Built 2019
Annual Tax Amount $2,724
Tax Year 2020
Lot Size 2,185 Sqft
Acres 0.05
Property Description
Beautiful end unit townhouse that shows like a model home! 3 finished levels. Living area has an open floor plan with 9' ceilings & extra windows for natural light. Gourmet kitchen has two tone cabinets, upgraded counters, double ovens, gas cook top, all stainless appliances, large breakfast island & Dining area. Vinly plank flooring. Upgraded tile floors in all bathrooms. Plenty of closets. Walk out basement has 4th bedroom or home office & 3rd full bath. Garage has finished walls. Custom blinds thruout. Security system w/ motion detectors. Deck for grilling. Lot backs to woods. One owner, still shows like new!( Please remove shoes.)
Location
State MD
County Saint Marys
Zoning R
Rooms
Basement Improved, Garage Access, Walkout Level, Windows
Interior
Interior Features Air Filter System, Ceiling Fan(s), Combination Kitchen/Dining, Dining Area, Family Room Off Kitchen, Floor Plan - Open, Kitchen - Island, Recessed Lighting, Sprinkler System, Stall Shower, Upgraded Countertops, Walk-in Closet(s), Window Treatments
Hot Water Electric
Cooling Central A/C, Ceiling Fan(s), Programmable Thermostat
Flooring Ceramic Tile, Luxury Vinyl Plank, Partially Carpeted
Equipment Built-In Microwave, Cooktop, Dishwasher, Disposal, Dryer, Exhaust Fan, Icemaker, Oven - Double, Refrigerator, Stainless Steel Appliances, Washer
Window Features Double Pane,Energy Efficient,Screens
Appliance Built-In Microwave, Cooktop, Dishwasher, Disposal, Dryer, Exhaust Fan, Icemaker, Oven - Double, Refrigerator, Stainless Steel Appliances, Washer
Heat Source Natural Gas
Laundry Upper Floor
Exterior
Parking Features Garage Door Opener, Additional Storage Area
Garage Spaces 2.0
Amenities Available Club House, Jog/Walk Path, Pool - Outdoor, Tennis Courts
Water Access N
View Trees/Woods
Roof Type Architectural Shingle
Accessibility None
Attached Garage 1
Total Parking Spaces 2
Garage Y
Building
Lot Description Backs to Trees, Corner
Story 3
Foundation Slab
Sewer Public Sewer
Water Public
Architectural Style Traditional
Level or Stories 3
Additional Building Above Grade, Below Grade
Structure Type 9'+ Ceilings
New Construction N
Schools
School District St. Mary'S County Public Schools
Others
HOA Fee Include Common Area Maintenance,Trash,Snow Removal
Senior Community No
Tax ID 1903180452
Ownership Fee Simple
SqFt Source Assessor
Security Features Electric Alarm,Motion Detectors,Security System,Smoke Detector
Special Listing Condition Standard
Read Less
Want to know what your home might be worth? Contact us for a FREE valuation!

Our team is ready to help you sell your home for the highest possible price ASAP

Bought with William Brooke Matthews • RE/MAX 100

GET MORE INFORMATION





