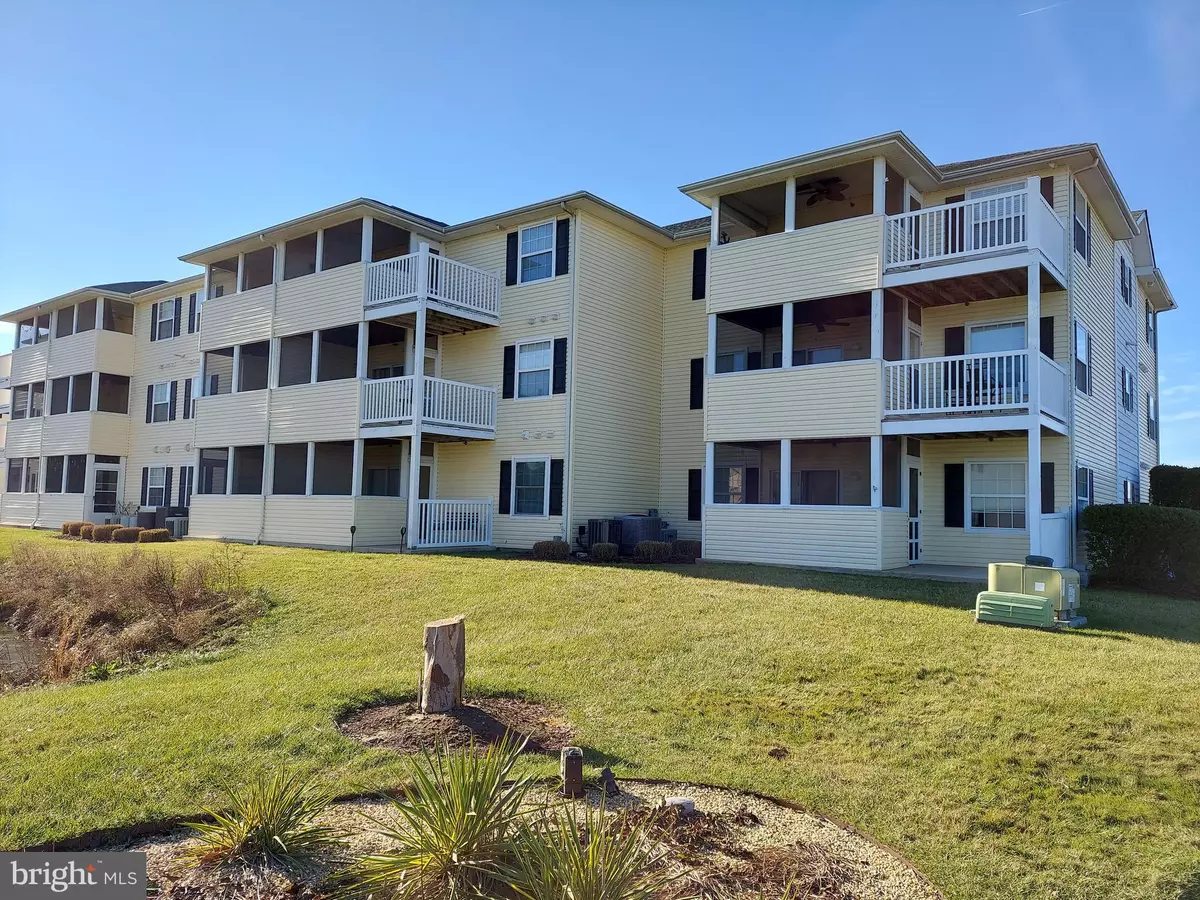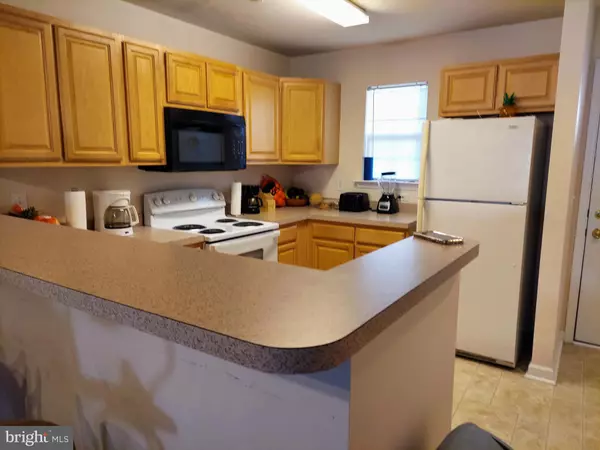$295,000
$295,000
For more information regarding the value of a property, please contact us for a free consultation.
36501 PALM DR #1202 Rehoboth Beach, DE 19971
2 Beds
2 Baths
1,092 SqFt
Key Details
Sold Price $295,000
Property Type Condo
Sub Type Condo/Co-op
Listing Status Sold
Purchase Type For Sale
Square Footage 1,092 sqft
Price per Sqft $270
Subdivision Palms Of Rehoboth
MLS Listing ID DESU2013944
Sold Date 02/07/22
Style Unit/Flat
Bedrooms 2
Full Baths 2
Condo Fees $800/qua
HOA Y/N N
Abv Grd Liv Area 1,092
Originating Board BRIGHT
Year Built 2003
Annual Tax Amount $662
Tax Year 2021
Lot Dimensions 0.00 x 0.00
Property Description
Spacious 2 bedroom, 2 bath condo in The Palms of Rehoboth. Unit is on the second floor and community does not have elevators. Current tenant who wishes to remain if possible. 60 day notice required to terminate lease.
Location
State DE
County Sussex
Area Lewes Rehoboth Hundred (31009)
Zoning C-1
Rooms
Other Rooms Living Room, Bedroom 2, Kitchen, Bedroom 1, Bathroom 1, Bathroom 2
Main Level Bedrooms 2
Interior
Interior Features Bar, Breakfast Area, Carpet, Combination Dining/Living, Sprinkler System
Hot Water Electric
Heating Heat Pump(s)
Cooling Central A/C
Flooring Carpet, Laminated
Equipment Dishwasher, Dryer - Electric, Microwave, Oven/Range - Electric, Refrigerator, Washer, Water Heater
Furnishings No
Fireplace N
Appliance Dishwasher, Dryer - Electric, Microwave, Oven/Range - Electric, Refrigerator, Washer, Water Heater
Heat Source Electric
Laundry Dryer In Unit, Washer In Unit
Exterior
Exterior Feature Balcony
Utilities Available Cable TV Available, Electric Available, Phone Available
Amenities Available Pool - Outdoor
Water Access N
Roof Type Pitched,Shingle
Street Surface Black Top
Accessibility None
Porch Balcony
Road Frontage Private
Garage N
Building
Story 3
Unit Features Garden 1 - 4 Floors
Sewer Public Sewer
Water Public
Architectural Style Unit/Flat
Level or Stories 3
Additional Building Above Grade, Below Grade
New Construction N
Schools
School District Cape Henlopen
Others
Pets Allowed Y
HOA Fee Include Common Area Maintenance,Ext Bldg Maint,Insurance,Lawn Maintenance,Management,Pool(s),Reserve Funds,Road Maintenance,Trash,Snow Removal
Senior Community No
Tax ID 334-13.00-317.00-1202
Ownership Condominium
Security Features Smoke Detector
Acceptable Financing Cash, Conventional
Listing Terms Cash, Conventional
Financing Cash,Conventional
Special Listing Condition Standard
Pets Allowed No Pet Restrictions
Read Less
Want to know what your home might be worth? Contact us for a FREE valuation!

Our team is ready to help you sell your home for the highest possible price ASAP

Bought with Justin Matthew Orr • McWilliams/Ballard, Inc.
GET MORE INFORMATION





