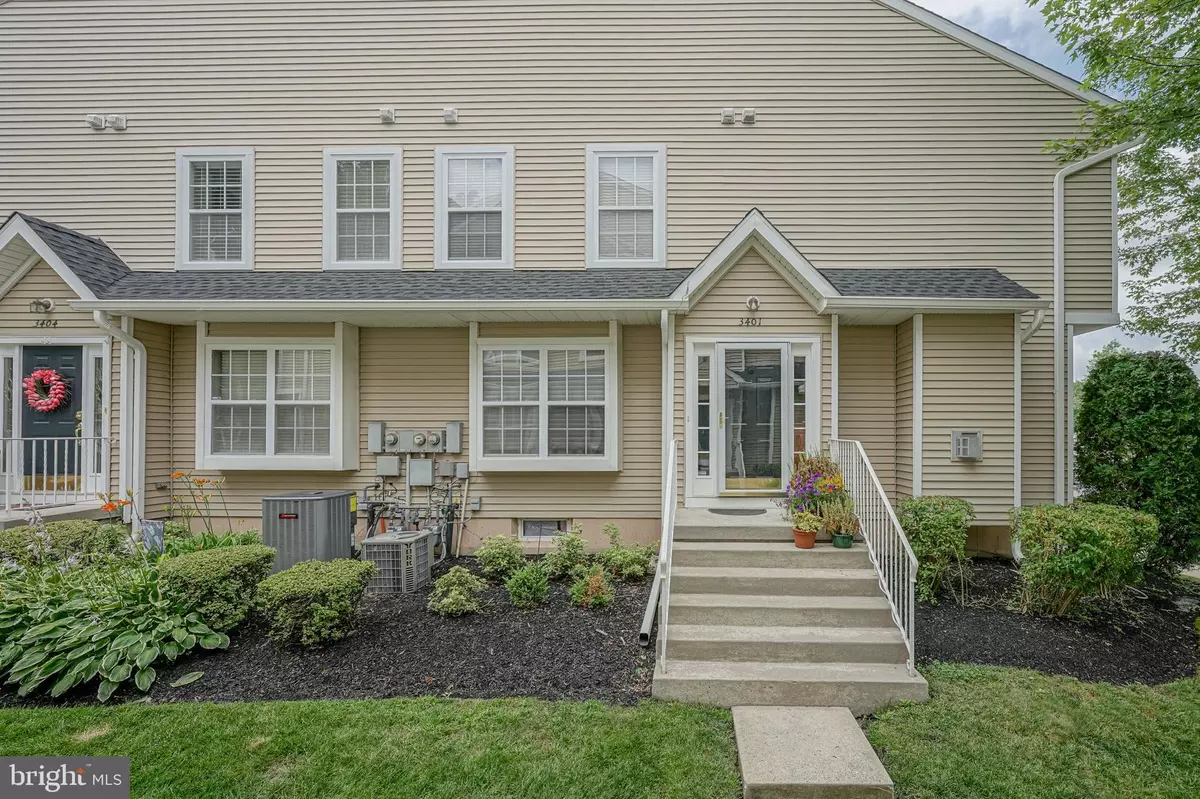$260,000
$265,000
1.9%For more information regarding the value of a property, please contact us for a free consultation.
3401 BUXMONT RD Marlton, NJ 08053
3 Beds
3 Baths
1,626 SqFt
Key Details
Sold Price $260,000
Property Type Condo
Sub Type Condo/Co-op
Listing Status Sold
Purchase Type For Sale
Square Footage 1,626 sqft
Price per Sqft $159
Subdivision Delancey Place
MLS Listing ID NJBL2002386
Sold Date 11/09/21
Style Other
Bedrooms 3
Full Baths 2
Half Baths 1
Condo Fees $200/mo
HOA Y/N N
Abv Grd Liv Area 1,626
Originating Board BRIGHT
Year Built 2002
Annual Tax Amount $6,449
Tax Year 2020
Lot Dimensions 0.00 x 0.00
Property Description
Wait till you see this stunning 3 bedroom townhome with a finished basement in desirable Delancey Place. The private entry leads into a bright and spacious foyer. Formal living room and family room line both sides of the foyer in the front of the home with neutral paint & carpet. A gas fireplace with marble surround offers a cozy touch. The dining room and kitchen can be found in the rear of the home. The kitchen offers a fresh, neutral color palette with access to a rear patio via sliding glass doors. A half bathroom completes the main level. Upstairs, the large primary bedroom offers ample closet space and a private full bathroom. Two additional bedrooms are equally spacious and share a full hall bathroom. Laundry is located on this level for convenience! Down to the finished basement, you have plenty of room for more living space. Think playroom, man cave, office, etc. All this just seconds from Rt 70 for easy commutes! Don't delay! **Tenant Occupied - Lease ends 12/2022**
Location
State NJ
County Burlington
Area Evesham Twp (20313)
Zoning AH-2
Rooms
Other Rooms Living Room, Dining Room, Primary Bedroom, Bedroom 2, Bedroom 3, Kitchen, Family Room, Other
Basement Full, Fully Finished
Interior
Hot Water Natural Gas
Heating Forced Air
Cooling Central A/C
Fireplaces Number 1
Fireplace Y
Heat Source Natural Gas
Exterior
Amenities Available Tot Lots/Playground
Water Access N
Accessibility None
Garage N
Building
Story 2
Sewer Public Sewer
Water Public
Architectural Style Other
Level or Stories 2
Additional Building Above Grade, Below Grade
New Construction N
Schools
School District Evesham Township
Others
Pets Allowed Y
HOA Fee Include All Ground Fee,Common Area Maintenance,Lawn Maintenance,Management
Senior Community No
Tax ID 13-00016-00004 02-C3401
Ownership Condominium
Special Listing Condition Standard
Pets Allowed Cats OK, Dogs OK
Read Less
Want to know what your home might be worth? Contact us for a FREE valuation!

Our team is ready to help you sell your home for the highest possible price ASAP

Bought with Karen I Tilley • Century 21 Alliance-Burlington
GET MORE INFORMATION





