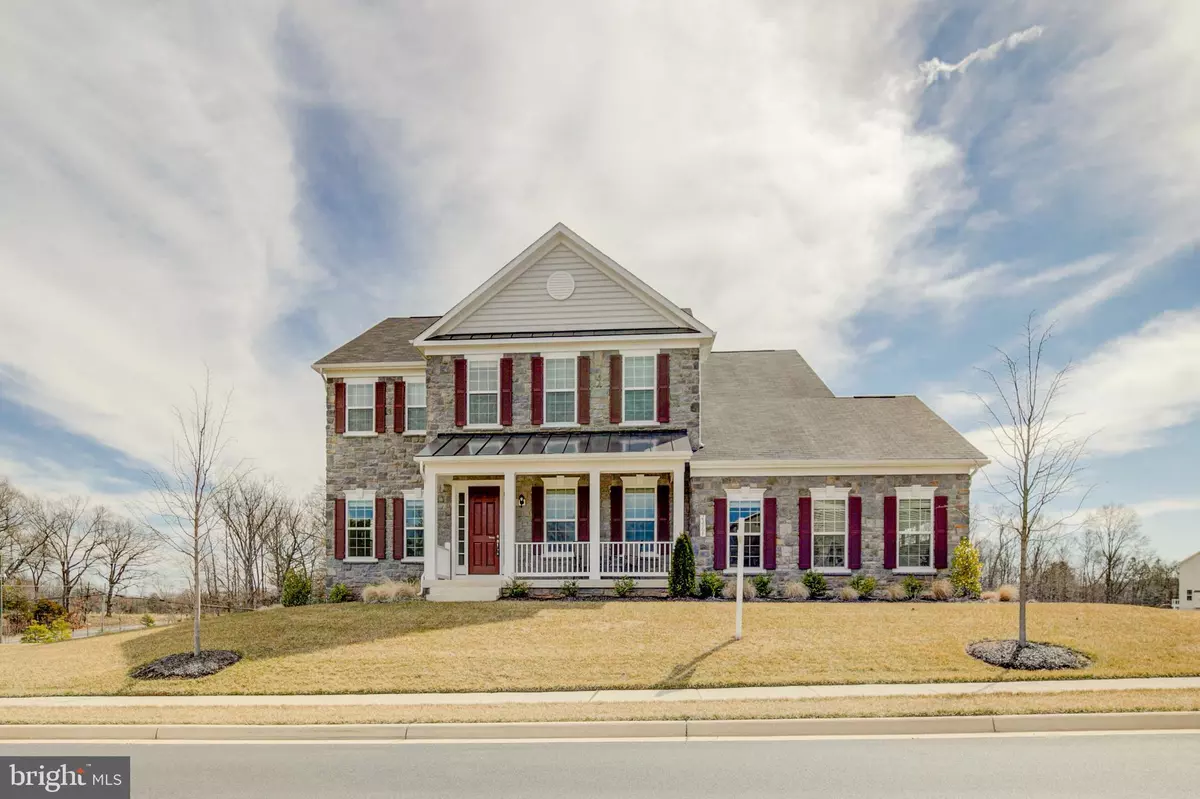$1,100,000
$899,980
22.2%For more information regarding the value of a property, please contact us for a free consultation.
23968 GREENFALL DR Aldie, VA 20105
7 Beds
6 Baths
6,902 SqFt
Key Details
Sold Price $1,100,000
Property Type Single Family Home
Sub Type Detached
Listing Status Sold
Purchase Type For Sale
Square Footage 6,902 sqft
Price per Sqft $159
Subdivision Aldie Estates
MLS Listing ID VALO433102
Sold Date 04/19/21
Style Colonial
Bedrooms 7
Full Baths 5
Half Baths 1
HOA Fees $95/mo
HOA Y/N Y
Abv Grd Liv Area 4,642
Originating Board BRIGHT
Year Built 2018
Annual Tax Amount $7,904
Tax Year 2021
Lot Size 0.350 Acres
Acres 0.35
Property Description
***All offers are due on Friday 3/19 at 8pm**** Multiple offers are in hand. Open House Thursday between 6:30 - 8:30pm. Nestled in highly desired Aldie Estates where this Hancock model by Richmond American Homes can be yours! This stunning home features tons of natural light, hardwood floors throughout the main level, a gourmet kitchen with large island, a fully finished basement with an extra full kitchen, and spacious deck that backs a private backyard. Enjoy family dinners in the gourmet kitchen that includes granite counter tops, stainless steel appliances, pendant lighting, a breakfast area, double ovens, and a deep country sink. The main level also includes a main level bedroom with full bath, dining room with shadow boxes, a spacious family room with gas fireplace, and large office with French doors. Head upstairs where the owner's suite includes a sitting area, a walk-in closet with organizers, a bathroom with dual vanities and a soaking tube with expanded shower. The fully finished walk-out basement includes hardwood floors throughout an extra kitchen with large island, granite counter tops, and stainless steel appliances, a full bathroom, and an extra laundry area. Don't miss this incredible opportunity!
Location
State VA
County Loudoun
Zoning 01
Rooms
Basement Full
Main Level Bedrooms 1
Interior
Hot Water Natural Gas
Heating Central
Cooling Central A/C
Fireplaces Number 1
Fireplace Y
Heat Source Natural Gas
Exterior
Parking Features Garage - Side Entry
Garage Spaces 3.0
Water Access N
Accessibility Level Entry - Main
Attached Garage 3
Total Parking Spaces 3
Garage Y
Building
Story 3
Sewer Public Sewer
Water Public
Architectural Style Colonial
Level or Stories 3
Additional Building Above Grade, Below Grade
New Construction N
Schools
Elementary Schools Buffalo Trail
Middle Schools Mercer
High Schools Lightridge
School District Loudoun County Public Schools
Others
Senior Community No
Tax ID 285188398000
Ownership Fee Simple
SqFt Source Assessor
Special Listing Condition Standard
Read Less
Want to know what your home might be worth? Contact us for a FREE valuation!

Our team is ready to help you sell your home for the highest possible price ASAP

Bought with Tara N kaka • Samson Properties

GET MORE INFORMATION





