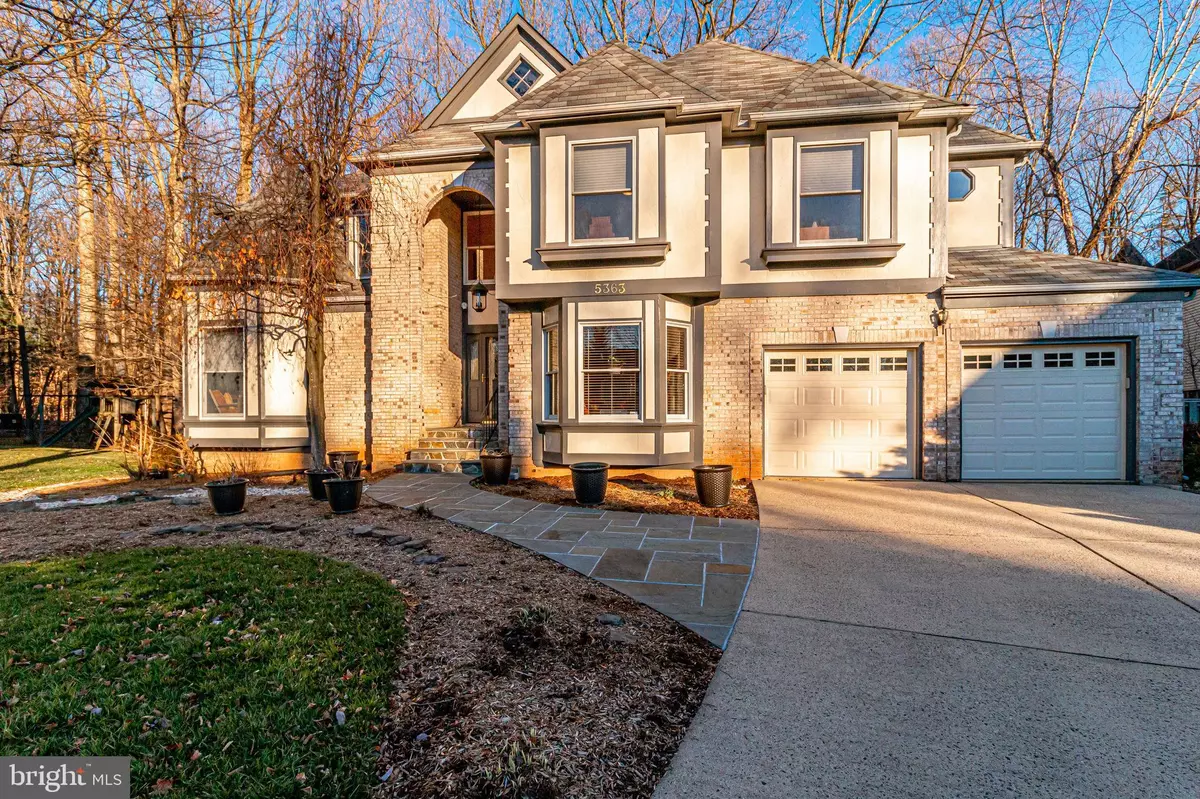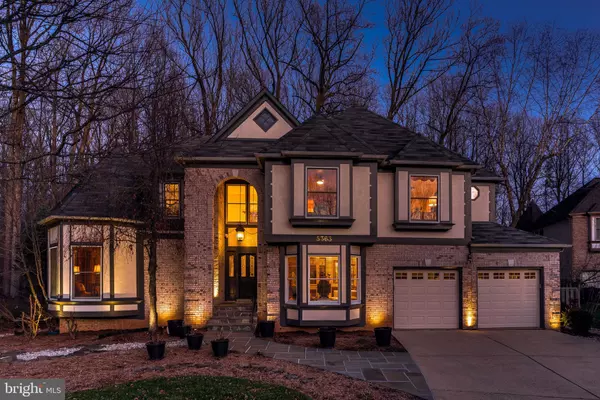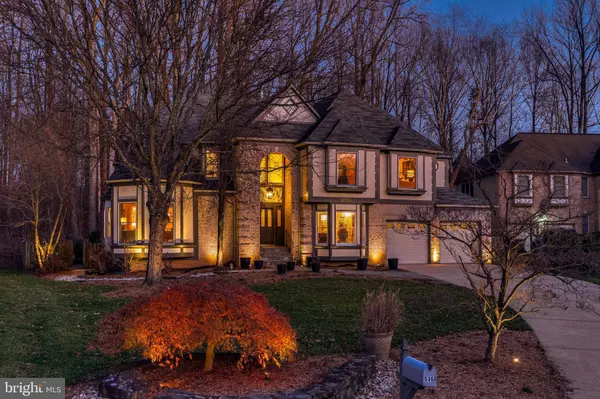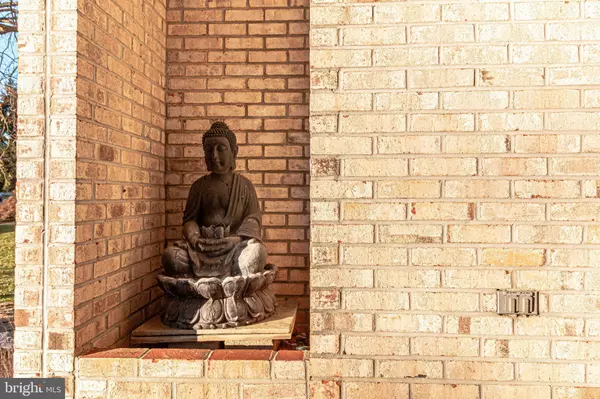$855,000
$849,900
0.6%For more information regarding the value of a property, please contact us for a free consultation.
5363 ANVIL CT Fairfax, VA 22030
4 Beds
4 Baths
3,521 SqFt
Key Details
Sold Price $855,000
Property Type Single Family Home
Sub Type Detached
Listing Status Sold
Purchase Type For Sale
Square Footage 3,521 sqft
Price per Sqft $242
Subdivision Hampton Forest
MLS Listing ID VAFX1104776
Sold Date 03/12/20
Style Tudor
Bedrooms 4
Full Baths 3
Half Baths 1
HOA Fees $48/ann
HOA Y/N Y
Abv Grd Liv Area 3,521
Originating Board BRIGHT
Year Built 1988
Annual Tax Amount $8,649
Tax Year 2019
Lot Size 0.300 Acres
Acres 0.3
Property Description
Welcome home to your gorgeous Tudor home located at the end of a quiet street... on a cul-de-sac...backing to expansive trees in the community of Hampton Forest!! Entire backyard is fenced for total privacy. Approach by taking a wandering slate walkway to elevated covered portico. The home features vaulted ceiling foyer with 12 bulb wrought iron chandelier. To the left is the expansive living room with triple corner windows with multiple custom decorative features. Adjoining is the spacious dining room with bay window and distinctive chandelier. To the right of the foyer is double glass doored private entry to the custom paneled library with built-in leaded glass doored cabinets. Continue through foyer to the light- filled gourmet kitchen. Expansive granite island includes the 4 burner gas stove with downdraft. Stainless steel appliances. Spacious eating area surrounded by 4 semi-circular windows overlooking backyard. Cabinets with leaded glass doors abound with custom hardware above granite counters. There is a distinctive beverage station with numerous options for entertaining and storage. Continue to the enormous pantry with etched glass entry door leading to endless storage! From the kitchen enter the family room with brick fireplace and custom gas insert and numerous windows. A separate laundry is in the hall off the family room and includes custom cabinets and large utility sink. Enter the two car garage via the back hallway. There is a separate door side door to the exterior that has been added to the property. Proceed upstairs to a spacious landing with skylight and hall linen closet. To the left is the Owners Master Suite including sitting room, enormous Master Bedroom, spectacular custom bath and enormous walk-in closet/dressing room. The second bedroom upstairs includes en suite bath/private full bath and double door closet. The 3rd and 4th bedrooms share a Jack and Jill bath and also enjoy a private vanity with sink above a double door cabinet. Both 3rd and 4th bedroom have a walk in closet. All windows are covered with either custom fabric shades or wooden blinds and most additionally have valances and draping. All new carpeting. Unfinished basement with roughed-in plumbing ready for your personal design. The backyard features a raised 800 square foot deck with multiple areas for entertaining and grilling. Below the deck is an expansive patio which is enhanced by professionally designed landscaping including numerous flowering plantings. Pebble walkways surround the home. There is a distinctive gazebo and stone surrounded pond. The backyard is totally fenced with multiple gates for privacy. In the evening the property glows with illumination! This is a property that is a "MUST SEE"!(Showings begin at 9 am with departure latest 6 pm)
Location
State VA
County Fairfax
Zoning 121
Direction West
Rooms
Other Rooms Living Room, Dining Room, Primary Bedroom, Sitting Room, Bedroom 2, Bedroom 3, Bedroom 4, Kitchen, Family Room, Library, Foyer, Laundry, Bathroom 2, Bathroom 3, Primary Bathroom, Half Bath
Basement Full
Interior
Heating Central, Forced Air, Humidifier
Cooling Central A/C, Zoned
Flooring Hardwood, Carpet, Ceramic Tile, Laminated, Marble
Fireplaces Number 1
Fireplace Y
Heat Source Natural Gas
Exterior
Exterior Feature Patio(s), Deck(s)
Parking Features Garage Door Opener, Garage - Front Entry, Covered Parking, Inside Access, Additional Storage Area
Garage Spaces 2.0
Fence Decorative, Privacy, Rear, Wood
Utilities Available Natural Gas Available, Electric Available, Sewer Available, Water Available
Amenities Available Basketball Courts, Bike Trail, Club House, Common Grounds, Jog/Walk Path, Swimming Pool, Tennis Courts, Tot Lots/Playground
Water Access N
Accessibility None
Porch Patio(s), Deck(s)
Attached Garage 2
Total Parking Spaces 2
Garage Y
Building
Story 3+
Sewer Public Sewer
Water Public
Architectural Style Tudor
Level or Stories 3+
Additional Building Above Grade, Below Grade
New Construction N
Schools
Elementary Schools Willow Springs
High Schools Fairfax
School District Fairfax County Public Schools
Others
Pets Allowed Y
HOA Fee Include Common Area Maintenance,Management,Pool(s),Recreation Facility,Reserve Funds,Road Maintenance,Snow Removal
Senior Community No
Tax ID 0662 05 0431
Ownership Fee Simple
SqFt Source Assessor
Acceptable Financing Cash, Conventional, FHA, VA
Listing Terms Cash, Conventional, FHA, VA
Financing Cash,Conventional,FHA,VA
Special Listing Condition Standard
Pets Allowed No Pet Restrictions
Read Less
Want to know what your home might be worth? Contact us for a FREE valuation!

Our team is ready to help you sell your home for the highest possible price ASAP

Bought with Phyllis B Papkin • KW Metro Center

GET MORE INFORMATION





