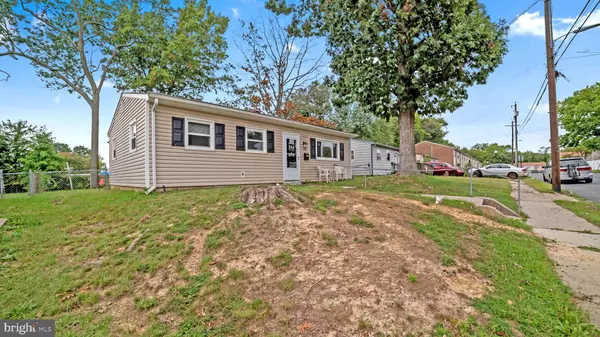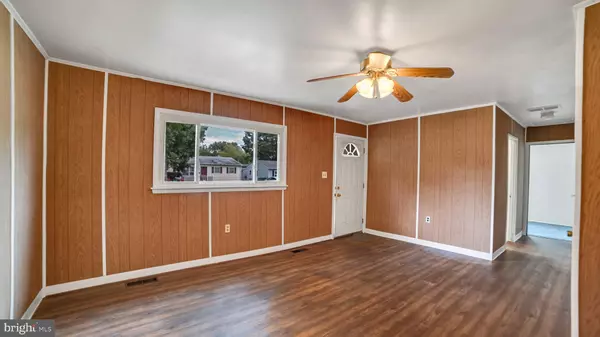$130,000
$130,000
For more information regarding the value of a property, please contact us for a free consultation.
430 HOLLY DR Aberdeen, MD 21001
3 Beds
1 Bath
816 SqFt
Key Details
Sold Price $130,000
Property Type Single Family Home
Sub Type Detached
Listing Status Sold
Purchase Type For Sale
Square Footage 816 sqft
Price per Sqft $159
Subdivision Dorseyvale
MLS Listing ID MDHR2004174
Sold Date 11/30/21
Style Ranch/Rambler
Bedrooms 3
Full Baths 1
HOA Y/N N
Abv Grd Liv Area 816
Originating Board BRIGHT
Year Built 1970
Annual Tax Amount $1,741
Tax Year 2020
Lot Size 5,000 Sqft
Acres 0.11
Lot Dimensions 50.00 x
Property Description
URGENT AWESOME HOME FOR SALE! $130,000 OR TRADE! FRAMED BY TREES YET BATHING IN NATURAL LIGHT IS THIS LOVELY THREE-BEDROOM HOME IDEAL FOR DOWNSIZERS, YOUNG COUPLES, OR INVESTORS. PERFECT TO MOVE RIGHT IN OR GROW OVER TIME IN A FRIENDLY AREA, THE HOME ALSO BACKS ONTO AN OPEN AREA, LEVEL ACCESS FROM THE STREET, WITH THE HOME ENTIRELY ON ONE EASY-LIVING LEVEL. FEATURES GOOD-SIZED BEDROOMS WITH NEW CARPET IN ALL ROOMS. A WELL-MAINTAINED EAT-IN KITCHEN WITH NEWER APPLIANCES. RECENTLY REDONE LVP FLOORING IN LIVING ROOM AND HALL, HVAC ADDED THROUGHOUT THE HOME IN 2018, HOT WATER HEATER REPLACED IN 2020 AND TONS MORE OF UPGRADES. STACKABLE WASHER / DRYER UNIT WILL FIT IN LAUNDRY ROOM. SHORT STROLL TO SHOPS, RESTAURANTS, AND TRANSPORT. PROVIDES SCOPE TO PERSONALIZE TO TASTE, UPDATE, AND ADD FURTHER VALUE. DON'T MISS OUT!
Location
State MD
County Harford
Zoning R3
Rooms
Other Rooms Living Room, Primary Bedroom, Bedroom 2, Bedroom 3, Kitchen, Bathroom 1, Attic
Main Level Bedrooms 3
Interior
Interior Features Attic, Carpet, Ceiling Fan(s), Crown Moldings, Entry Level Bedroom, Kitchen - Eat-In, Tub Shower
Hot Water Electric
Heating Other
Cooling Central A/C, Ceiling Fan(s)
Flooring Vinyl, Carpet
Equipment Dryer, Washer, Freezer, Refrigerator, Stove
Fireplace N
Window Features Screens,Storm
Appliance Dryer, Washer, Freezer, Refrigerator, Stove
Heat Source Electric
Laundry Dryer In Unit, Has Laundry, Hookup, Main Floor, Washer In Unit
Exterior
Garage Spaces 4.0
Fence Fully, Chain Link
Utilities Available Electric Available, Water Available, Sewer Available
Water Access N
View Garden/Lawn, Street, Trees/Woods
Roof Type Composite,Shingle
Accessibility None
Total Parking Spaces 4
Garage N
Building
Lot Description Front Yard, Partly Wooded, Rear Yard, SideYard(s)
Story 1
Foundation Slab
Sewer Private Septic Tank
Water Public
Architectural Style Ranch/Rambler
Level or Stories 1
Additional Building Above Grade, Below Grade
New Construction N
Schools
Elementary Schools G. Lisby Elementary At Hillsdale
Middle Schools Aberdeen
High Schools Aberdeen
School District Harford County Public Schools
Others
Pets Allowed Y
Senior Community No
Tax ID 1302024748
Ownership Fee Simple
SqFt Source Assessor
Acceptable Financing Cash, Conventional
Horse Property N
Listing Terms Cash, Conventional
Financing Cash,Conventional
Special Listing Condition Standard
Pets Allowed No Pet Restrictions
Read Less
Want to know what your home might be worth? Contact us for a FREE valuation!

Our team is ready to help you sell your home for the highest possible price ASAP

Bought with Jason I Kahalas • Mainland Realty

GET MORE INFORMATION





