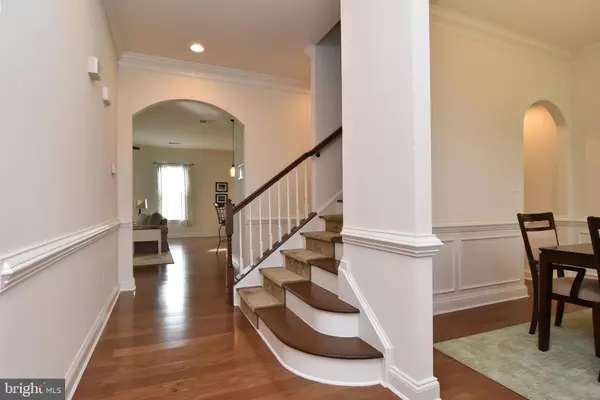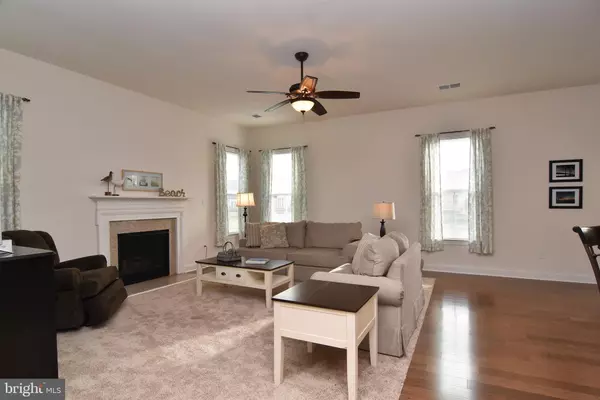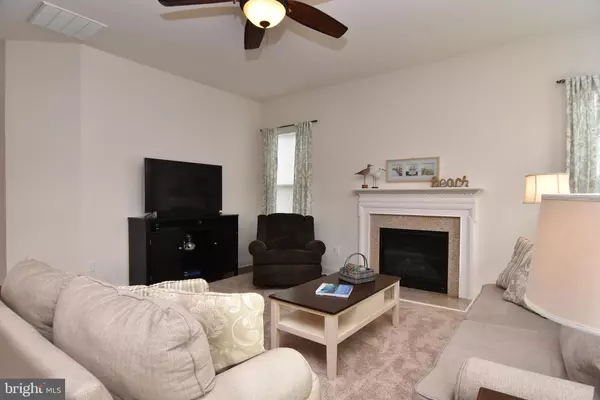$386,000
$397,000
2.8%For more information regarding the value of a property, please contact us for a free consultation.
29998 JUDSON LN Dagsboro, DE 19939
4 Beds
3 Baths
2,236 SqFt
Key Details
Sold Price $386,000
Property Type Single Family Home
Sub Type Detached
Listing Status Sold
Purchase Type For Sale
Square Footage 2,236 sqft
Price per Sqft $172
Subdivision Seagrass Plantation
MLS Listing ID DESU153512
Sold Date 05/18/20
Style Coastal
Bedrooms 4
Full Baths 3
HOA Fees $185/mo
HOA Y/N Y
Abv Grd Liv Area 2,236
Originating Board BRIGHT
Year Built 2015
Annual Tax Amount $1,322
Tax Year 2019
Lot Size 0.270 Acres
Acres 0.27
Lot Dimensions 80.00 x 124.00
Property Description
Move in ready Springhaven model home in popular Seagrass Plantation neighborhood located just west of Bethany Beach with easy access to the Cripple Creek Golf and Country Club and the Bay Colony Marina. This home sits on a beautiful corner lot with a side-entry two car garage. The home features include 4 bedrooms and 3 bathrooms, beautiful hardwood floors, a gas fireplace in the open concept great room with beautiful finish details like wainscoting and crown moldings. The large eat in kitchen is a cook's dream with extended cherry wood cabinets, beautiful granite countertops and a breakfast bar. The ground floor master bedroom suite features a private bath, a tray ceiling, and a large walk in closet. Two additional bedrooms with bath and a formal dining room round out the first floor. The second floor offers an additional guest bedroom with en suite bath and a large family room. Additional walk in attic storage and framed out and ready to be finished if needed. Seagrass Plantation is an amenity rich community with a private, bay front beach & gazebo, kayak/crabbing pier, clubhouse with fitness & social gathering space, tennis and pickle ball court, outdoor pond front pool and the HOA fees include lawn care.
Location
State DE
County Sussex
Area Baltimore Hundred (31001)
Zoning MR
Rooms
Main Level Bedrooms 3
Interior
Interior Features Attic, Breakfast Area, Ceiling Fan(s), Crown Moldings, Entry Level Bedroom, Floor Plan - Open, Kitchen - Eat-In, Primary Bath(s), Pantry, Wainscotting, Walk-in Closet(s), Window Treatments
Heating Heat Pump - Gas BackUp
Cooling Central A/C
Fireplaces Number 1
Fireplaces Type Gas/Propane
Equipment Dishwasher, Dryer, Microwave, Stainless Steel Appliances, Refrigerator, Washer - Front Loading, Water Heater
Fireplace Y
Appliance Dishwasher, Dryer, Microwave, Stainless Steel Appliances, Refrigerator, Washer - Front Loading, Water Heater
Heat Source Other
Laundry Main Floor
Exterior
Parking Features Garage - Side Entry
Garage Spaces 2.0
Amenities Available Beach, Community Center, Exercise Room, Pier/Dock, Picnic Area, Pool - Outdoor, Tennis Courts
Water Access N
Accessibility Level Entry - Main
Attached Garage 2
Total Parking Spaces 2
Garage Y
Building
Story 2
Sewer Public Sewer
Water Public
Architectural Style Coastal
Level or Stories 2
Additional Building Above Grade, Below Grade
New Construction N
Schools
Elementary Schools Lord Baltimore
Middle Schools Selbyville
High Schools Indian River
School District Indian River
Others
HOA Fee Include Lawn Maintenance
Senior Community No
Tax ID 134-07.00-576.00
Ownership Fee Simple
SqFt Source Assessor
Acceptable Financing Cash, Conventional
Horse Property N
Listing Terms Cash, Conventional
Financing Cash,Conventional
Special Listing Condition Standard
Read Less
Want to know what your home might be worth? Contact us for a FREE valuation!

Our team is ready to help you sell your home for the highest possible price ASAP

Bought with ANN RASKAUSKAS • BETHANY AREA REALTY LLC

GET MORE INFORMATION





