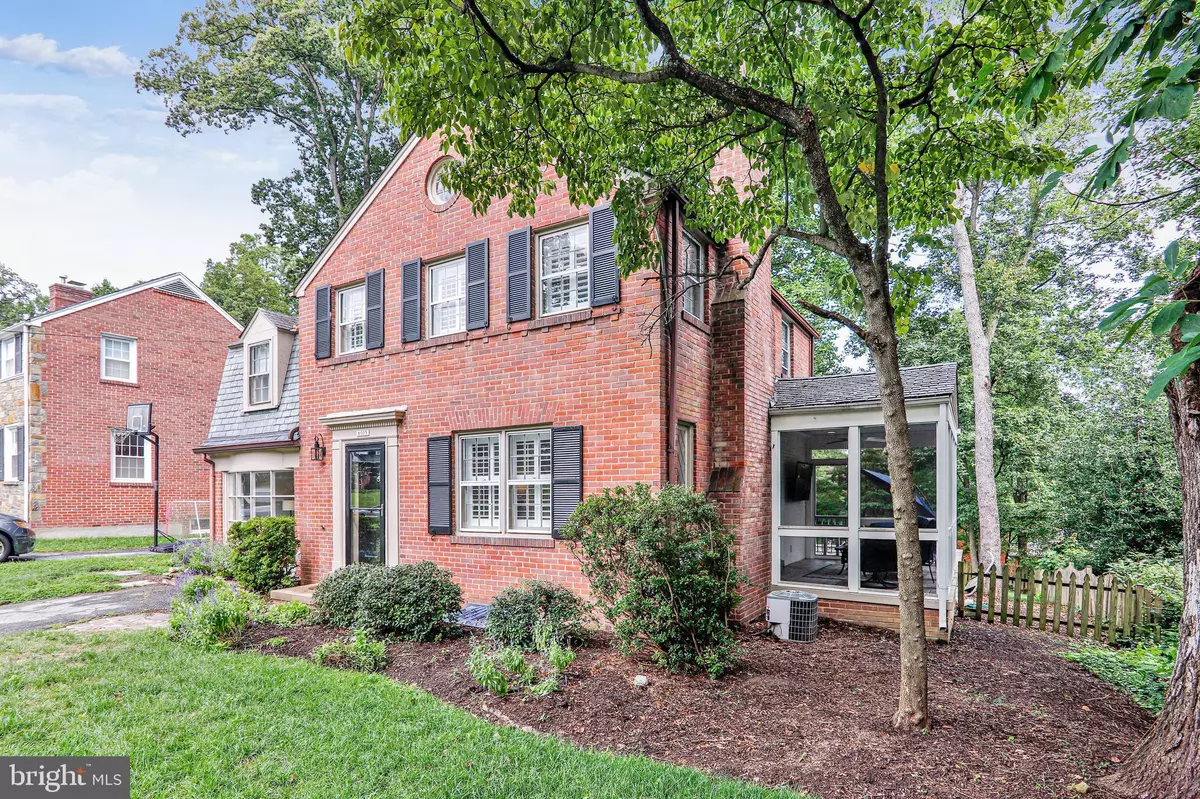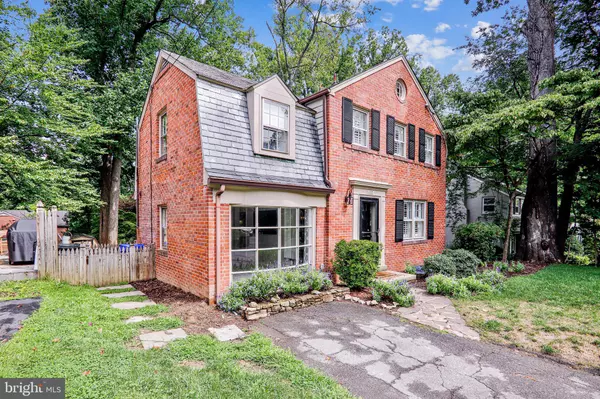$1,150,000
$1,150,000
For more information regarding the value of a property, please contact us for a free consultation.
6005 WYNNWOOD RD Bethesda, MD 20816
3 Beds
3 Baths
1,892 SqFt
Key Details
Sold Price $1,150,000
Property Type Single Family Home
Sub Type Detached
Listing Status Sold
Purchase Type For Sale
Square Footage 1,892 sqft
Price per Sqft $607
Subdivision Woodacres
MLS Listing ID MDMC721434
Sold Date 10/09/20
Style Colonial
Bedrooms 3
Full Baths 2
Half Baths 1
HOA Y/N N
Abv Grd Liv Area 1,617
Originating Board BRIGHT
Year Built 1941
Annual Tax Amount $8,872
Tax Year 2019
Lot Size 7,012 Sqft
Acres 0.16
Property Description
A truly rare opportunity to own an updated and expanded Wood Acres home. This handsome slate-roof colonial has been improved with main level den, powder room, big bright family room with fireplace and kitchen/breakfast room addition with white cabinetry, stainless steel appliances and granite. The baths upstairs are updated and there is also a newly renovated basement with additional living space and excellent storage space. The home also boasts beautiful hardwood floors, plantation shutters, recessed lighting, closet stretchers, and ceiling fans. The beautiful screened porch leads to an amazing recently updated fenced yard with large flagstone patio with sitting wall, mount for outdoor TV, built in fire pit, gas grill, shed and landscaped yard - a truly beautiful oasis and fabulous for entertaining. It is a short one block walk to Wood Acres Park which is adjacent to the elementary school. (For COVID-19 safety, tours will be limited to three people wearing masks at all times.) This one is a winner!
Location
State MD
County Montgomery
Zoning R60
Rooms
Basement Daylight, Partial, Fully Finished
Interior
Interior Features Attic, Built-Ins, Butlers Pantry, Carpet, Ceiling Fan(s), Crown Moldings, Family Room Off Kitchen, Floor Plan - Traditional, Formal/Separate Dining Room, Kitchen - Eat-In, Primary Bath(s), Recessed Lighting, Window Treatments, Wood Floors
Hot Water Natural Gas
Heating Central
Cooling Central A/C
Flooring Hardwood
Fireplaces Number 1
Fireplaces Type Wood
Equipment Built-In Microwave, Dishwasher, Disposal, Dryer, Microwave, Oven/Range - Gas, Refrigerator, Stainless Steel Appliances, Washer
Fireplace Y
Window Features Double Hung,Wood Frame
Appliance Built-In Microwave, Dishwasher, Disposal, Dryer, Microwave, Oven/Range - Gas, Refrigerator, Stainless Steel Appliances, Washer
Heat Source Natural Gas
Exterior
Exterior Feature Patio(s), Porch(es), Screened
Garage Spaces 2.0
Fence Fully, Wood
Water Access N
Roof Type Slate
Accessibility Other
Porch Patio(s), Porch(es), Screened
Total Parking Spaces 2
Garage N
Building
Lot Description Landscaping
Story 3
Sewer Public Sewer
Water Public
Architectural Style Colonial
Level or Stories 3
Additional Building Above Grade, Below Grade
New Construction N
Schools
Elementary Schools Wood Acres
Middle Schools Thomas W. Pyle
High Schools Walt Whitman
School District Montgomery County Public Schools
Others
Senior Community No
Tax ID 160700569252
Ownership Fee Simple
SqFt Source Assessor
Acceptable Financing Cash, Conventional, FHA, VA
Listing Terms Cash, Conventional, FHA, VA
Financing Cash,Conventional,FHA,VA
Special Listing Condition Standard
Read Less
Want to know what your home might be worth? Contact us for a FREE valuation!

Our team is ready to help you sell your home for the highest possible price ASAP

Bought with Hans L Wydler • Compass
GET MORE INFORMATION





