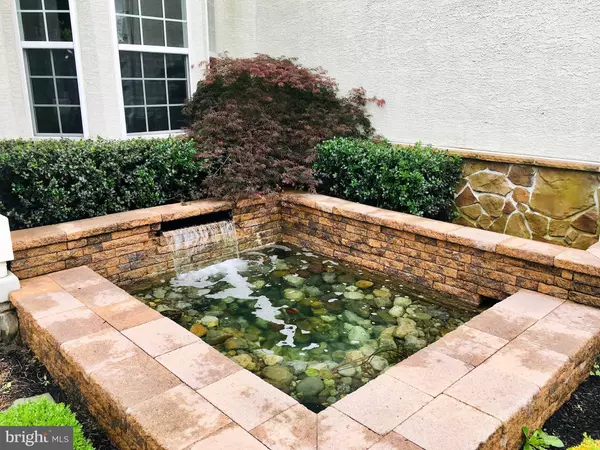$584,017
$589,900
1.0%For more information regarding the value of a property, please contact us for a free consultation.
122 ARBOR DR Swedesboro, NJ 08085
4 Beds
5 Baths
4,784 SqFt
Key Details
Sold Price $584,017
Property Type Single Family Home
Sub Type Detached
Listing Status Sold
Purchase Type For Sale
Square Footage 4,784 sqft
Price per Sqft $122
Subdivision Natures Walk
MLS Listing ID NJGL253292
Sold Date 04/02/20
Style Colonial
Bedrooms 4
Full Baths 5
HOA Y/N N
Abv Grd Liv Area 3,784
Originating Board BRIGHT
Year Built 2005
Annual Tax Amount $17,383
Tax Year 2019
Lot Size 1.850 Acres
Acres 1.85
Lot Dimensions 220 x 600
Property Description
LOCATION, LOCATION, LOCATION! Now available, a beautiful estate home in Nature's Walk, one of South Jersey's most desirable communities. These empty nesters are ready to hand the keys over to this amazing palace. 122 Arbor Drive will provide years of enjoyment for you and your family with enough breakaway spaces for even the most active family. As you approach the entrance you are greeted by a beautiful custom koi pond with waterfall. Enter through a custom front door and want for nothing! No expense spared, from the natural materials throughout the home including cherrywood floors and cabinets to the intricate woodwork and stonework. Let s start upstairs, all four oversized bedrooms include walk-in closets and their own bathrooms; the master suite has two walk-in closets, a bonus room and a bathroom that includes a jacuzzi tub and a shower fit for a king and queen, together! The first floor is an open floor plan great for entertaining. The extra-large family room makes a 75-inch TV look like an iPhone on the wall. The kitchen includes 42-inch custom Home Crest cabinets, an island that spans over 8ft, and granite throughout. Just off the kitchen is a full-scale bar complete with wine fridge, kegerator, refrigerated drawers and icemaker. Through the sliding doors is an elevated deck that overlooks your retreat-style backyard. As you head down to the lower level (hard to call it a basement), you have 6 more spaces to enjoy. This walkout, fully finished space includes a sitting area with custom cabinets and granite countertops, home theater, a top-of-the-line fitness center, wine cellar, rumpus room complete with 8ft billiards table and 16ft shuffleboard and vestibule with an extra-large closet for storing all your pool towels, toys and grilling utensils. Once you exit through the sliding glass doors into the backyard you step onto a massive concrete patio and either enter the pool area or walk the park like backyard. The pool is a 20X40 Del Val sports pool that you d expect to see at a hotel complete with basketball and volleyball setups. Of the 1.85 acres, approximately half is grass with fully automated irrigation. The remaining acreage is wooded with serene streams and creeks full of wildlife. Plenty for your children to explore. This property is uniquely wrapped with mature trees giving your family a private, tranquil camping-like setting just 25 miles from Center City. Schedule a private tour today, you won t be disappointed.
Location
State NJ
County Gloucester
Area Woolwich Twp (20824)
Zoning RES
Rooms
Other Rooms Living Room, Dining Room, Primary Bedroom, Sitting Room, Bedroom 2, Bedroom 3, Kitchen, Game Room, Family Room, Foyer, Exercise Room, Other, Utility Room, Media Room, Bathroom 1, Bonus Room, Primary Bathroom, Additional Bedroom
Basement Fully Finished, Heated, Improved, Interior Access, Outside Entrance, Rear Entrance
Interior
Interior Features Bar, Butlers Pantry, Ceiling Fan(s), Dining Area, Family Room Off Kitchen, Kitchen - Island, Primary Bath(s), Recessed Lighting, Walk-in Closet(s), Stall Shower, WhirlPool/HotTub
Hot Water Natural Gas
Heating Forced Air
Cooling Central A/C
Flooring Carpet, Ceramic Tile, Hardwood
Fireplaces Type Gas/Propane
Equipment Built-In Range, Built-In Microwave, Dishwasher, Oven - Self Cleaning, Oven - Double, Refrigerator
Fireplace Y
Window Features Bay/Bow,Energy Efficient
Appliance Built-In Range, Built-In Microwave, Dishwasher, Oven - Self Cleaning, Oven - Double, Refrigerator
Heat Source Natural Gas
Laundry Has Laundry, Main Floor
Exterior
Exterior Feature Deck(s), Patio(s)
Parking Features Garage - Side Entry, Additional Storage Area
Garage Spaces 3.0
Pool Fenced, In Ground
Utilities Available Cable TV
Water Access N
View Garden/Lawn, Creek/Stream, Trees/Woods
Roof Type Shingle
Accessibility None
Porch Deck(s), Patio(s)
Attached Garage 3
Total Parking Spaces 3
Garage Y
Building
Lot Description Cleared, Backs to Trees, Front Yard, Stream/Creek, Trees/Wooded
Story 2
Sewer On Site Septic
Water Well
Architectural Style Colonial
Level or Stories 2
Additional Building Above Grade, Below Grade
Structure Type 9'+ Ceilings,Cathedral Ceilings,High
New Construction N
Schools
Elementary Schools Walter H. Hill E.S.
Middle Schools Kingsway Regional M.S.
High Schools Kingsway Regional H.S.
School District Kingsway Regional High
Others
Senior Community No
Tax ID 24-00054-00007 04
Ownership Fee Simple
SqFt Source Assessor
Acceptable Financing FHA, Cash, Conventional, VA
Listing Terms FHA, Cash, Conventional, VA
Financing FHA,Cash,Conventional,VA
Special Listing Condition Standard
Read Less
Want to know what your home might be worth? Contact us for a FREE valuation!

Our team is ready to help you sell your home for the highest possible price ASAP

Bought with Rachel Rowe • Weichert Realtors-Mullica Hill

GET MORE INFORMATION





