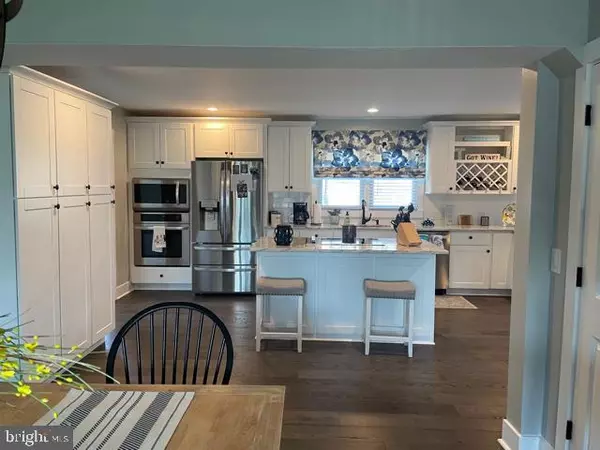$640,000
$600,000
6.7%For more information regarding the value of a property, please contact us for a free consultation.
310 BAY CITY RD Stevensville, MD 21666
4 Beds
3 Baths
2,248 SqFt
Key Details
Sold Price $640,000
Property Type Single Family Home
Sub Type Detached
Listing Status Sold
Purchase Type For Sale
Square Footage 2,248 sqft
Price per Sqft $284
Subdivision Bay City
MLS Listing ID MDQA147392
Sold Date 05/21/21
Style Colonial
Bedrooms 4
Full Baths 2
Half Baths 1
HOA Fees $9/ann
HOA Y/N Y
Abv Grd Liv Area 2,248
Originating Board BRIGHT
Year Built 1974
Annual Tax Amount $3,272
Tax Year 2020
Lot Size 0.782 Acres
Acres 0.78
Property Description
WOW!! Stunning renovation down to the studs. ALL new everything! Double lot in water privileged Bay City. SHOWS beautiful!! Beautiful yard featuring a brand new fence, 600 sq.ft deck, professional landscaping . New roof, dual zone HVAC, hardwood floors, windows, interior and exterior doors, and all new trim. Kitchen and bathrooms beautifully renovated and fresh paint throughout. Schedule your showing today so you don't miss out!
Location
State MD
County Queen Annes
Zoning NC-20
Rooms
Other Rooms Living Room, Dining Room, Primary Bedroom, Bedroom 2, Bedroom 3, Bedroom 4, Kitchen, Family Room, Laundry, Office, Bathroom 1, Bathroom 2
Interior
Hot Water Electric
Heating Forced Air, Heat Pump(s)
Cooling Ceiling Fan(s), Central A/C
Fireplaces Number 1
Equipment Built-In Microwave, Cooktop, Dishwasher, Washer, Refrigerator, Dryer, Oven - Wall
Fireplace Y
Appliance Built-In Microwave, Cooktop, Dishwasher, Washer, Refrigerator, Dryer, Oven - Wall
Heat Source Electric
Exterior
Exterior Feature Deck(s), Porch(es)
Parking Features Garage - Front Entry
Garage Spaces 1.0
Water Access Y
Accessibility None
Porch Deck(s), Porch(es)
Attached Garage 1
Total Parking Spaces 1
Garage Y
Building
Story 2
Sewer Public Sewer
Water Public
Architectural Style Colonial
Level or Stories 2
Additional Building Above Grade, Below Grade
New Construction N
Schools
Elementary Schools Matapeake
Middle Schools Matapeake
High Schools Kent Island
School District Queen Anne'S County Public Schools
Others
Pets Allowed Y
Senior Community No
Tax ID 1804022203
Ownership Fee Simple
SqFt Source Assessor
Special Listing Condition Standard
Pets Allowed No Pet Restrictions
Read Less
Want to know what your home might be worth? Contact us for a FREE valuation!

Our team is ready to help you sell your home for the highest possible price ASAP

Bought with Jennifer C Cernik • Next Step Realty

GET MORE INFORMATION





