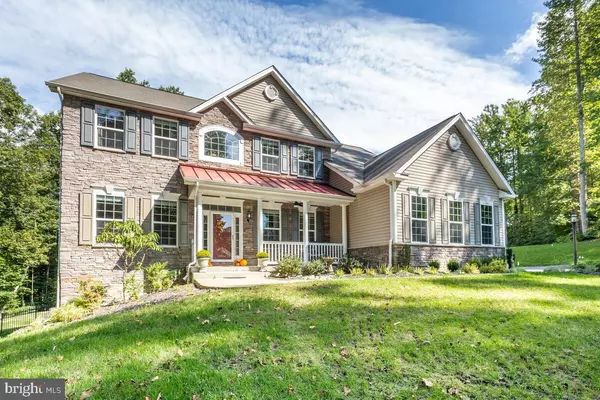$866,000
$879,000
1.5%For more information regarding the value of a property, please contact us for a free consultation.
680 GOOD SHEPHERD WAY Owings, MD 20736
5 Beds
4 Baths
4,546 SqFt
Key Details
Sold Price $866,000
Property Type Single Family Home
Sub Type Detached
Listing Status Sold
Purchase Type For Sale
Square Footage 4,546 sqft
Price per Sqft $190
Subdivision Covenant Creek
MLS Listing ID MDCA2000015
Sold Date 12/07/21
Style Colonial
Bedrooms 5
Full Baths 3
Half Baths 1
HOA Fees $50/ann
HOA Y/N Y
Abv Grd Liv Area 3,608
Originating Board BRIGHT
Year Built 2013
Annual Tax Amount $6,447
Tax Year 2020
Lot Size 1.000 Acres
Acres 1.0
Property Description
Oh My, Oh My! Stunning beautiful home in Northern Calvert County! Gorgeous stone-front Colonial in highly desirable neighborhood boasts over 5,000 finished sq ft, distinctive tin roof-covered front porch, 10 ft ceilings & spacious, open floorplan! Step inside & immediately feel this homes warmth & superior quality appointments. Stunning gourmet kitchen features Brazilian granite ctr tops, custom rich cabinetry, island, farm sink, stainless steel commercial-sized fridge/freezer, professional grade 6 burner gas stove, professional double ovens & so much more! Rustic hardwood throughout. Stone fireplace. FR/LR/DR/Office-Den. Spacious bedrooms. Master suite w/ gigantic walk-in closet & accompanying bath w/ soaking tub, separate shower, quartz ctrs & tile. Fully finished walk-out basement w/ 5th bedroom & bath. Plush carpet throughout. Composite deck. Exquisite grounds include fenced back yard, custom landscape, hardscape, stone fire pit, pergola & irrigation. Near shopping, restaurants & Chesapeake Bay. Easy commute to DC & Annapolis. This home is so beautiful you will not have to do a thingbut hurry, others will be thinking the exact same thing!
Location
State MD
County Calvert
Zoning RUR
Direction East
Rooms
Basement Fully Finished
Interior
Interior Features Attic/House Fan, Breakfast Area, Carpet, Ceiling Fan(s), Crown Moldings, Dining Area, Family Room Off Kitchen, Floor Plan - Open, Formal/Separate Dining Room, Kitchen - Gourmet, Kitchen - Island, Kitchen - Table Space, Pantry, Recessed Lighting, Soaking Tub, Sprinkler System, Tub Shower, Upgraded Countertops, Walk-in Closet(s), Water Treat System, Wood Floors
Hot Water Electric
Heating Heat Pump(s), Central
Cooling Ceiling Fan(s), Central A/C
Flooring Carpet, Ceramic Tile, Engineered Wood
Fireplaces Number 1
Fireplaces Type Stone
Equipment Built-In Microwave, Commercial Range, Dishwasher, Disposal, Exhaust Fan, Oven - Double, Oven/Range - Gas, Refrigerator, Six Burner Stove, Stainless Steel Appliances, Water Conditioner - Owned, Water Dispenser, Water Heater
Furnishings No
Fireplace Y
Window Features Energy Efficient,Low-E,Screens
Appliance Built-In Microwave, Commercial Range, Dishwasher, Disposal, Exhaust Fan, Oven - Double, Oven/Range - Gas, Refrigerator, Six Burner Stove, Stainless Steel Appliances, Water Conditioner - Owned, Water Dispenser, Water Heater
Heat Source Propane - Leased
Laundry Upper Floor
Exterior
Exterior Feature Deck(s), Patio(s), Porch(es)
Parking Features Garage - Side Entry, Garage Door Opener
Garage Spaces 3.0
Fence Decorative
Water Access N
View Trees/Woods
Roof Type Architectural Shingle,Metal
Accessibility None
Porch Deck(s), Patio(s), Porch(es)
Attached Garage 3
Total Parking Spaces 3
Garage Y
Building
Lot Description Backs to Trees, Flag, Front Yard, Landscaping
Story 3
Foundation Active Radon Mitigation, Concrete Perimeter
Sewer Private Septic Tank
Water Well
Architectural Style Colonial
Level or Stories 3
Additional Building Above Grade, Below Grade
Structure Type Vaulted Ceilings,2 Story Ceilings,9'+ Ceilings
New Construction N
Schools
Elementary Schools Mount Harmony
Middle Schools Northern
High Schools Northern
School District Calvert County Public Schools
Others
Pets Allowed Y
Senior Community No
Tax ID 0503187454
Ownership Fee Simple
SqFt Source Assessor
Acceptable Financing Cash, Conventional, FHA, VA
Horse Property N
Listing Terms Cash, Conventional, FHA, VA
Financing Cash,Conventional,FHA,VA
Special Listing Condition Standard
Pets Allowed No Pet Restrictions
Read Less
Want to know what your home might be worth? Contact us for a FREE valuation!

Our team is ready to help you sell your home for the highest possible price ASAP

Bought with Tara Christin Harris • Redfin Corp
GET MORE INFORMATION





