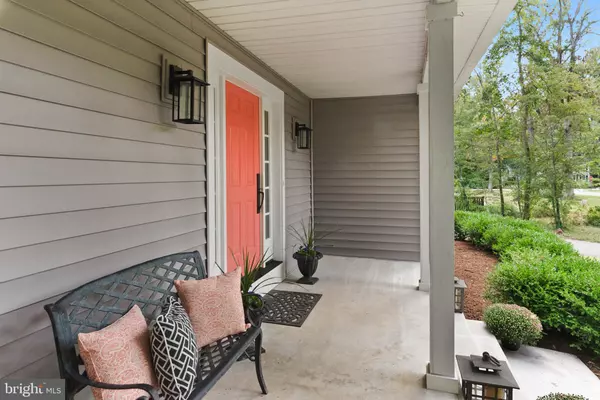$917,000
$949,000
3.4%For more information regarding the value of a property, please contact us for a free consultation.
1651 HOMEWOOD RD Annapolis, MD 21409
5 Beds
4 Baths
3,658 SqFt
Key Details
Sold Price $917,000
Property Type Single Family Home
Sub Type Detached
Listing Status Sold
Purchase Type For Sale
Square Footage 3,658 sqft
Price per Sqft $250
Subdivision Amberley
MLS Listing ID MDAA2010794
Sold Date 11/30/21
Style Traditional,Contemporary
Bedrooms 5
Full Baths 4
HOA Y/N N
Abv Grd Liv Area 2,658
Originating Board BRIGHT
Year Built 1983
Annual Tax Amount $8,911
Tax Year 2021
Lot Size 0.688 Acres
Acres 0.69
Property Description
Welcome to Amberley where you have the feel of the country but the convenience of the city. Quietly nestled in the woods only a few miles from the Naval Academy. Are you a morning person ? Launch your kayak or paddle board from one of three piers and watch the sunrise over the Chesapeake Bay Bridge. At the end of your day, stroll the 2-mile loop that encircles the neighborhood and catch the sunset over the farm. Love to grow flowers and vegetables ? Request a plot from the community gardens. Children and grandchildren will love the 4th of July parade, Easter Egg hunts and Halloween parties. Grown-ups will enjoy the convenience of having a boat at a dock in their neighborhood, regular BYOB block parties, evening strolls and sunset cruises. Parting words at neighborhood socials ? "See you on the track !"
Location
State MD
County Anne Arundel
Zoning R2
Direction Northeast
Rooms
Other Rooms Living Room, Dining Room, Primary Bedroom, Bedroom 2, Bedroom 3, Bedroom 4, Kitchen, Family Room, Foyer, Laundry, Office, Bathroom 1, Bathroom 2, Primary Bathroom, Additional Bedroom
Basement Daylight, Partial, Improved, Poured Concrete, Connecting Stairway, Combination, Heated, Interior Access, Outside Entrance, Shelving, Side Entrance, Sump Pump
Interior
Interior Features Attic, Built-Ins, Floor Plan - Traditional, Kitchen - Gourmet, Pantry, Skylight(s), Stall Shower, Carpet, Ceiling Fan(s), Formal/Separate Dining Room, Tub Shower, Wood Floors, Walk-in Closet(s), Upgraded Countertops, Family Room Off Kitchen
Hot Water 60+ Gallon Tank
Heating Heat Pump(s)
Cooling Ceiling Fan(s), Heat Pump(s), Programmable Thermostat
Flooring Carpet, Hardwood, Tile/Brick
Equipment Built-In Range, Dishwasher, Dryer - Electric, ENERGY STAR Clothes Washer, ENERGY STAR Dishwasher, ENERGY STAR Refrigerator, Extra Refrigerator/Freezer, Microwave, Oven/Range - Electric, Refrigerator, Exhaust Fan, Stainless Steel Appliances, Disposal, Built-In Microwave, Oven - Self Cleaning, Washer, Dryer, Icemaker
Furnishings No
Fireplace N
Window Features Double Hung,Insulated,Wood Frame,Screens
Appliance Built-In Range, Dishwasher, Dryer - Electric, ENERGY STAR Clothes Washer, ENERGY STAR Dishwasher, ENERGY STAR Refrigerator, Extra Refrigerator/Freezer, Microwave, Oven/Range - Electric, Refrigerator, Exhaust Fan, Stainless Steel Appliances, Disposal, Built-In Microwave, Oven - Self Cleaning, Washer, Dryer, Icemaker
Heat Source Electric
Laundry Lower Floor, Basement
Exterior
Exterior Feature Deck(s), Porch(es)
Parking Features Garage Door Opener, Inside Access, Garage - Side Entry
Garage Spaces 8.0
Utilities Available Cable TV Available, Electric Available, Water Available, Propane
Water Access Y
Water Access Desc Boat - Powered,Canoe/Kayak,Personal Watercraft (PWC),Private Access,Sail
View Garden/Lawn, Scenic Vista, Street, Trees/Woods
Roof Type Architectural Shingle
Accessibility 36\"+ wide Halls
Porch Deck(s), Porch(es)
Attached Garage 2
Total Parking Spaces 8
Garage Y
Building
Lot Description Cleared, Interior, Landscaping, Partly Wooded, Private, Rear Yard
Story 3
Foundation Concrete Perimeter, Block
Sewer Private Septic Tank
Water Public
Architectural Style Traditional, Contemporary
Level or Stories 3
Additional Building Above Grade, Below Grade
Structure Type Dry Wall
New Construction N
Schools
Elementary Schools Windsor Farm
Middle Schools Severn River
High Schools Broadneck
School District Anne Arundel County Public Schools
Others
Pets Allowed Y
Senior Community No
Tax ID 020302590017593
Ownership Fee Simple
SqFt Source Assessor
Acceptable Financing Conventional, VA, FHA, Cash
Horse Property N
Listing Terms Conventional, VA, FHA, Cash
Financing Conventional,VA,FHA,Cash
Special Listing Condition Standard
Pets Allowed Dogs OK, Cats OK
Read Less
Want to know what your home might be worth? Contact us for a FREE valuation!

Our team is ready to help you sell your home for the highest possible price ASAP

Bought with David Orso • Compass (Urban Compass Inc)

GET MORE INFORMATION





