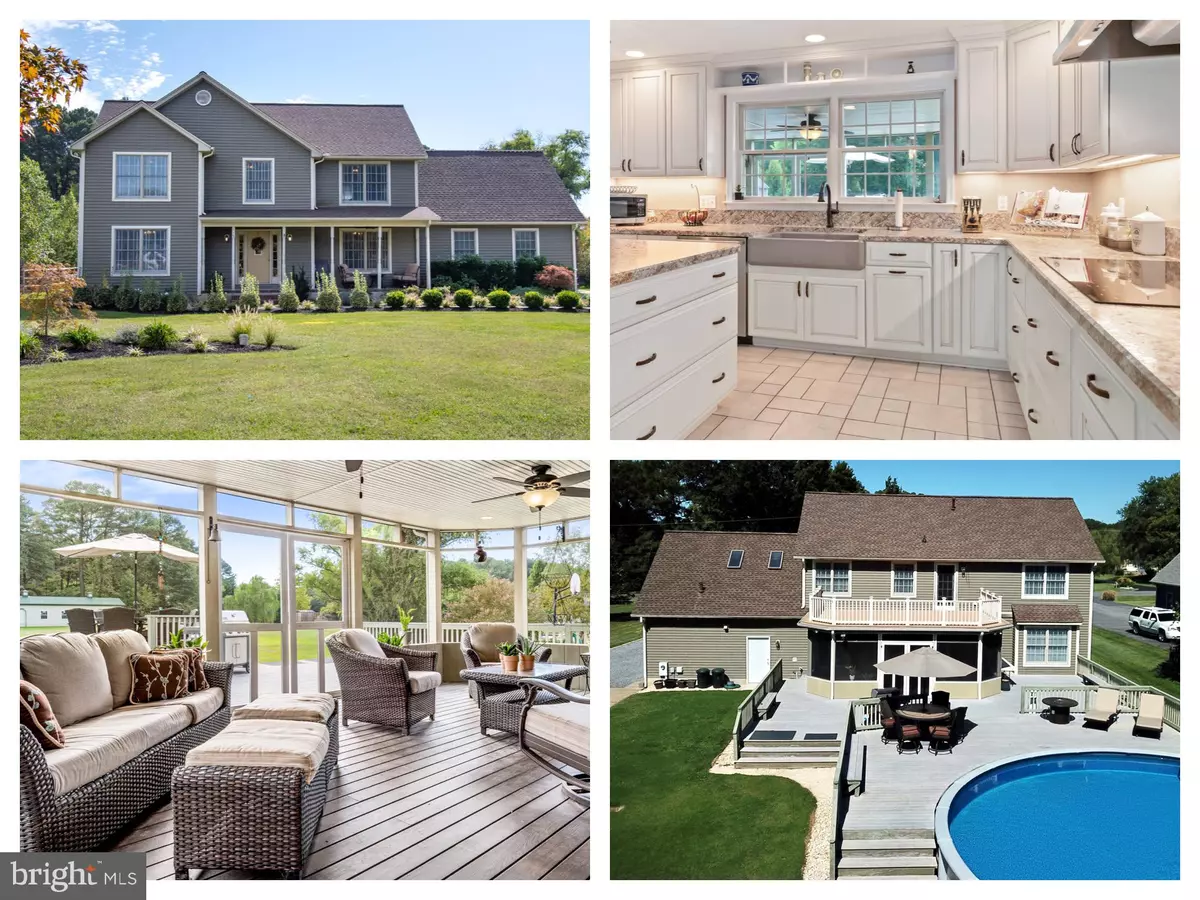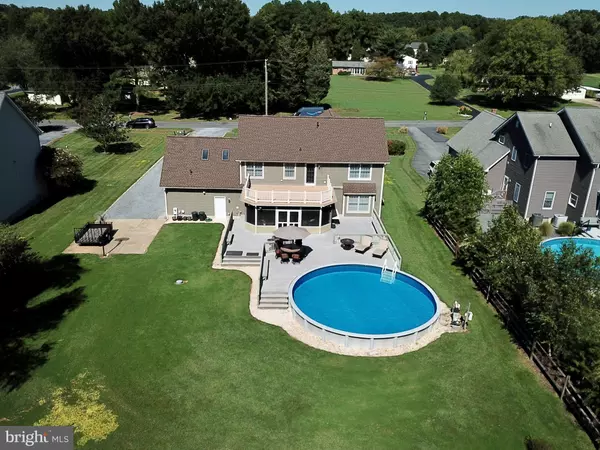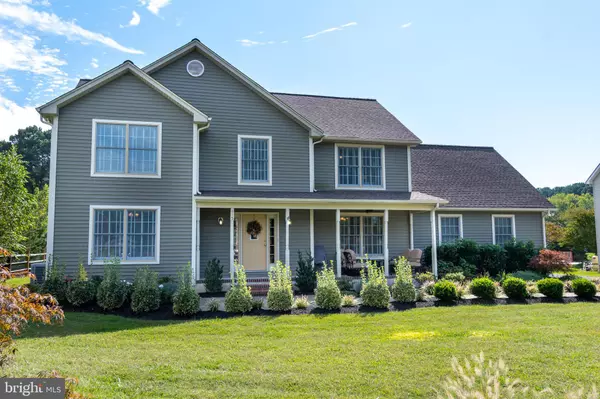$645,000
$645,000
For more information regarding the value of a property, please contact us for a free consultation.
115 BENTONS PLEASURE RD Chester, MD 21619
4 Beds
3 Baths
2,880 SqFt
Key Details
Sold Price $645,000
Property Type Single Family Home
Sub Type Detached
Listing Status Sold
Purchase Type For Sale
Square Footage 2,880 sqft
Price per Sqft $223
Subdivision Bentons Pleasure
MLS Listing ID MDQA2001192
Sold Date 12/09/21
Style Colonial
Bedrooms 4
Full Baths 2
Half Baths 1
HOA Y/N N
Abv Grd Liv Area 2,880
Originating Board BRIGHT
Year Built 1998
Annual Tax Amount $4,747
Tax Year 2020
Lot Size 0.999 Acres
Acres 1.0
Property Description
Stunning Colonial located in Kent Island's Bentons Pleasure Community - Custom Built with sturdy 2 x 6 Construction, One Acre Lot backs to trees & provides peaceful views! Welcome Guests onto the Front Porch with seating area - then come inside and enter into the Large Tile Foyer. Spacious floor plan includes Formal Living and Dining Rooms. You will fall in Love with the beautifully remodeled Gourmet Kitchen w/ Island - Tile flooring, New Cabinets, SS Appliances- include Cooktop, Bosch Dishwasher, Double Wall Oven (including 1 steamer), Pantry, crown molding and much more! Family Room opens to Relaxing Screened Porch - perfect for unwinding after long day or eating some delicious steamed crabs! Walk out onto the expanding Deck and Private Pool! Dont miss the 20' x 50' Pole Barn. Second Floor includes elegant Brazilian MahoganyFloors. Master Suite is your private Oasis, walk in closet and Bonus Room - perfect for nursery, workout room or office! Retreat to the Private Bath with Soaking Tub, walk in shower and double vanity! Second Floor Laundry Room walks out to large Second Story Deck - incredible expansive views! Three additional spacious bedrooms. Two Car Garage is oversized and includes space for workshop. Home includes Hi Efficiency Propane Heat and Central AC (2017) - with Two Zones. Hot Water is Tankless & Propane. New Roof 2020-50 Year Architectural Shingles. Encapsulated Crawl Space (2019). Pool (2017) No HOA.
Location
State MD
County Queen Annes
Zoning NC-20
Interior
Interior Features Ceiling Fan(s), Carpet, Central Vacuum, Family Room Off Kitchen, Formal/Separate Dining Room, Kitchen - Gourmet, Kitchen - Island, Pantry, Primary Bath(s), Walk-in Closet(s), Wood Floors
Hot Water Bottled Gas, Instant Hot Water
Heating Forced Air, Zoned
Cooling Central A/C, Zoned, Ceiling Fan(s)
Flooring Ceramic Tile, Carpet, Wood
Equipment Cooktop, Dishwasher, Disposal, Dryer, Washer, Exhaust Fan, Icemaker, Microwave, Oven - Double, Oven - Wall, Refrigerator, Water Conditioner - Owned
Fireplace N
Window Features Screens
Appliance Cooktop, Dishwasher, Disposal, Dryer, Washer, Exhaust Fan, Icemaker, Microwave, Oven - Double, Oven - Wall, Refrigerator, Water Conditioner - Owned
Heat Source Propane - Leased
Laundry Upper Floor, Washer In Unit, Dryer In Unit
Exterior
Parking Features Garage - Side Entry, Garage Door Opener, Inside Access, Oversized
Garage Spaces 2.0
Water Access N
Accessibility None
Attached Garage 2
Total Parking Spaces 2
Garage Y
Building
Lot Description Backs to Trees, Landscaping
Story 2
Foundation Crawl Space
Sewer Public Sewer
Water Well
Architectural Style Colonial
Level or Stories 2
Additional Building Above Grade, Below Grade
New Construction N
Schools
School District Queen Anne'S County Public Schools
Others
Senior Community No
Tax ID 1804076583
Ownership Fee Simple
SqFt Source Assessor
Special Listing Condition Standard
Read Less
Want to know what your home might be worth? Contact us for a FREE valuation!

Our team is ready to help you sell your home for the highest possible price ASAP

Bought with Heather L Taylor • RE/MAX One

GET MORE INFORMATION





