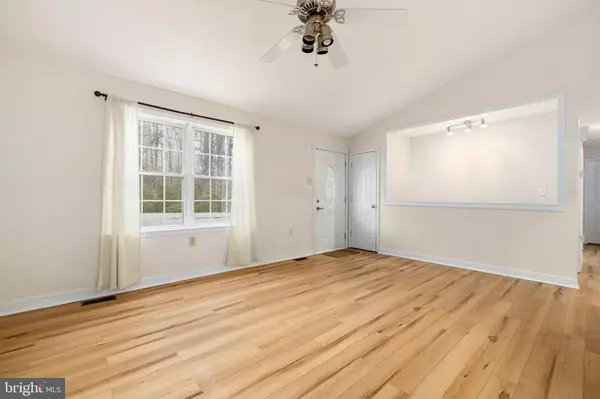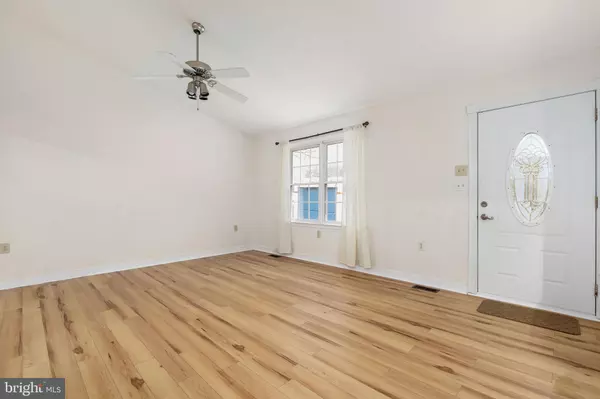$350,000
$350,000
For more information regarding the value of a property, please contact us for a free consultation.
6812 SILVERBROOK DR Spotsylvania, VA 22553
5 Beds
3 Baths
2,392 SqFt
Key Details
Sold Price $350,000
Property Type Single Family Home
Sub Type Detached
Listing Status Sold
Purchase Type For Sale
Square Footage 2,392 sqft
Price per Sqft $146
Subdivision Westridge
MLS Listing ID VASP230016
Sold Date 05/14/21
Style Ranch/Rambler
Bedrooms 5
Full Baths 3
HOA Fees $21/qua
HOA Y/N Y
Abv Grd Liv Area 1,196
Originating Board BRIGHT
Year Built 2000
Annual Tax Amount $1,979
Tax Year 2020
Lot Size 0.317 Acres
Acres 0.32
Property Description
Wow! Look at this cute-as-a-button rambler WITH a basement! 2 fully finished levels, a large, fenced in yard, a storage shed and all of it minutes from shopping/dining/95 or VRE! As you pull up, youll be greeted by a charming front porch perfect to enjoy a morning coffee or relax! Come on into an open living room with vaulted ceilings and gorgeous new flooring! The open kitchen with a spacious island is perfect for your big meals or just grab a quick bite! Enjoy a sit-down dinner at the dining room table, grill out on the deck, or have a snack at the island so many options! The main level also offers 2 guest bedrooms, which share the very roomy hall-bathroom. The master also has new flooring, a walk-in closet and a private en-suite! But wait you havent even seen the basement yet! A HUGE rec room offers endless possibilities! Office, game room, family room you name it! There is also a 4th spacious bedroom on this level with ceiling fan! An interior room could be used as a 5th bedroom, office, storage again, the options are almost unlimited! The separate laundry room will make laundry less of a drag and it even has a folding station and cabinets for storage! Another bathroom full bathroom #3 finishes off the lower level. Lets head outside to the backyard. Did I mention this is a walk-out basement? You wont have to worry about your pets running off this yard is fully fenced! Have extra gear? Put it in the shed! Like to garden? There are 3 vegetable beds ready for your green thumb! Youll also love the privacy of this yard as it backs to trees. Come on over today dont miss out on this beauty!
Location
State VA
County Spotsylvania
Zoning RU
Rooms
Other Rooms Living Room, Dining Room, Primary Bedroom, Bedroom 2, Bedroom 3, Bedroom 4, Kitchen, Family Room, Laundry, Office, Bathroom 2, Bathroom 3, Primary Bathroom
Basement Connecting Stairway, Daylight, Full, Full, Fully Finished, Heated, Outside Entrance, Rear Entrance, Walkout Level, Windows
Main Level Bedrooms 3
Interior
Interior Features Breakfast Area, Carpet, Ceiling Fan(s), Combination Kitchen/Dining, Dining Area, Entry Level Bedroom, Family Room Off Kitchen, Floor Plan - Open, Kitchen - Eat-In, Kitchen - Gourmet, Kitchen - Island, Kitchen - Table Space, Primary Bath(s), Walk-in Closet(s), Window Treatments
Hot Water Electric
Heating Heat Pump(s), Central
Cooling Central A/C, Ceiling Fan(s), Heat Pump(s)
Equipment Built-In Range, Dishwasher, Disposal, Oven/Range - Electric, Refrigerator, Water Heater, Built-In Microwave
Fireplace N
Appliance Built-In Range, Dishwasher, Disposal, Oven/Range - Electric, Refrigerator, Water Heater, Built-In Microwave
Heat Source Electric
Laundry Basement
Exterior
Exterior Feature Deck(s)
Garage Spaces 4.0
Fence Fully, Privacy, Wood
Water Access N
View Trees/Woods
Accessibility None
Porch Deck(s)
Total Parking Spaces 4
Garage N
Building
Story 2
Sewer Public Sewer
Water Public
Architectural Style Ranch/Rambler
Level or Stories 2
Additional Building Above Grade, Below Grade
New Construction N
Schools
School District Spotsylvania County Public Schools
Others
Senior Community No
Tax ID 34H6-39-
Ownership Fee Simple
SqFt Source Assessor
Acceptable Financing Cash, Conventional, FHA, USDA, VA, VHDA
Horse Property N
Listing Terms Cash, Conventional, FHA, USDA, VA, VHDA
Financing Cash,Conventional,FHA,USDA,VA,VHDA
Special Listing Condition Standard
Read Less
Want to know what your home might be worth? Contact us for a FREE valuation!

Our team is ready to help you sell your home for the highest possible price ASAP

Bought with Daniel Carpenter-Hughes • INK Homes and Lifestyle, LLC.

GET MORE INFORMATION





