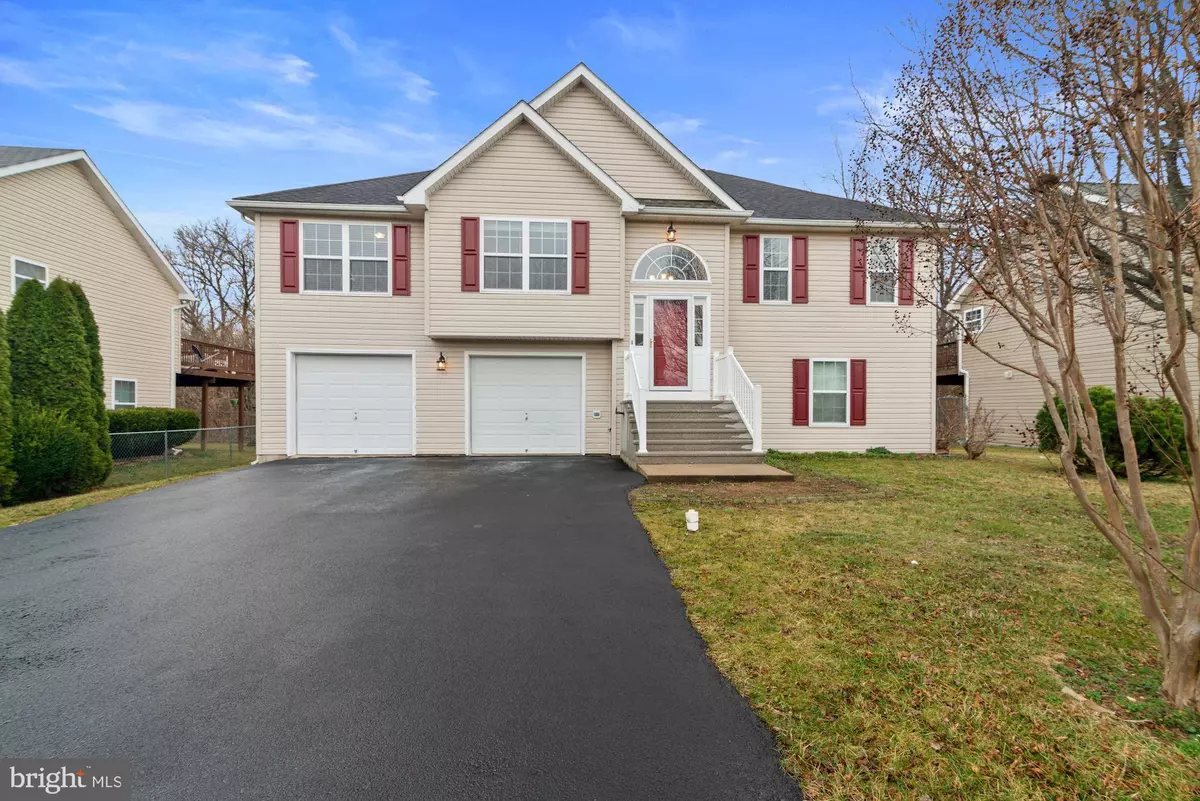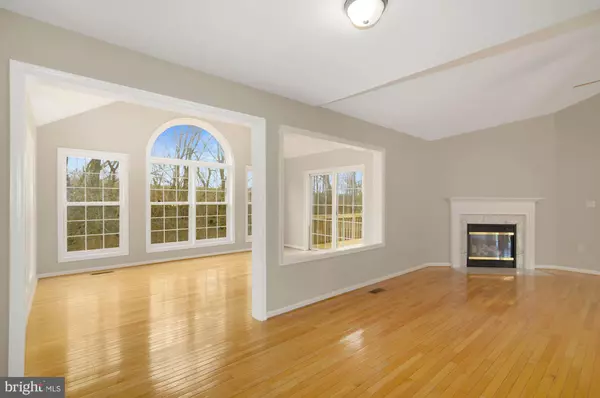$328,000
$299,900
9.4%For more information regarding the value of a property, please contact us for a free consultation.
371 GOOD DR Martinsburg, WV 25405
4 Beds
3 Baths
2,084 SqFt
Key Details
Sold Price $328,000
Property Type Single Family Home
Sub Type Detached
Listing Status Sold
Purchase Type For Sale
Square Footage 2,084 sqft
Price per Sqft $157
Subdivision Sycamore Village
MLS Listing ID WVBE2007356
Sold Date 04/12/22
Style Split Foyer
Bedrooms 4
Full Baths 3
HOA Fees $25/ann
HOA Y/N Y
Abv Grd Liv Area 2,084
Originating Board BRIGHT
Year Built 2004
Annual Tax Amount $2,738
Tax Year 2021
Lot Size 7,405 Sqft
Acres 0.17
Property Description
*****Please be advised that the seller has received multiple offers on this listing. Please submit highest and best no later than 9:00 PM, Sunday, March 13th. *****
Beautifully maintained home in a convenient location for commuters with close proximity to amenities, this recently updated property is ready for someone to call it their new home. With a freshly painted neutral interior throughout the home, many new bathroom fixtures and flooring, new light fixtures throughout, and much more, this home is a must see. Mature trees provide backyard privacy, making outdoor entertaining a joy on your newly stained deck, which is conveniently located off of the bright and inviting morning room. Enjoy the colder evenings by the beautiful gas fireplace in the large, open living room. The spacious finished lower level room boasts a large recreational room, which could easily be utilized as a fourth bedroom, office, or any other extra living space. Don't forget to check out the expansive two car garage, which also received a makeover with freshly painted walls. Even the driveway received a fresh coat of sealant. No attention to detail has been missed when preparing this home for sale. There is nothing to do except move in and enjoy. Don't miss out on this fantastic home.
Location
State WV
County Berkeley
Zoning 101
Rooms
Other Rooms Primary Bedroom, Bedroom 2, Bedroom 3, Kitchen, Family Room, Sun/Florida Room, Bathroom 2, Primary Bathroom, Full Bath, Additional Bedroom
Main Level Bedrooms 3
Interior
Interior Features Breakfast Area, Carpet, Ceiling Fan(s), Dining Area, Family Room Off Kitchen, Floor Plan - Open, Pantry, Primary Bath(s), Soaking Tub, Tub Shower, Wood Floors
Hot Water Electric
Heating Heat Pump(s)
Cooling Central A/C
Flooring Carpet, Wood
Fireplaces Number 1
Fireplaces Type Gas/Propane, Insert, Mantel(s), Marble
Equipment Built-In Microwave, Dishwasher, Oven/Range - Electric, Refrigerator, Washer/Dryer Hookups Only, Water Heater, Disposal, Icemaker
Furnishings No
Fireplace Y
Appliance Built-In Microwave, Dishwasher, Oven/Range - Electric, Refrigerator, Washer/Dryer Hookups Only, Water Heater, Disposal, Icemaker
Heat Source Electric
Laundry Hookup
Exterior
Exterior Feature Deck(s)
Parking Features Garage - Front Entry, Garage Door Opener, Inside Access
Garage Spaces 6.0
Water Access N
View Trees/Woods
Roof Type Architectural Shingle
Street Surface Paved
Accessibility None
Porch Deck(s)
Attached Garage 2
Total Parking Spaces 6
Garage Y
Building
Lot Description Backs to Trees, Rear Yard
Story 2
Foundation Slab
Sewer Public Septic
Water Public
Architectural Style Split Foyer
Level or Stories 2
Additional Building Above Grade, Below Grade
New Construction N
Schools
School District Berkeley County Schools
Others
Senior Community No
Tax ID 01 12F015800000000
Ownership Fee Simple
SqFt Source Estimated
Security Features Smoke Detector
Acceptable Financing Cash, Conventional, FHA, USDA, VA, Other, Negotiable
Horse Property N
Listing Terms Cash, Conventional, FHA, USDA, VA, Other, Negotiable
Financing Cash,Conventional,FHA,USDA,VA,Other,Negotiable
Special Listing Condition Standard
Read Less
Want to know what your home might be worth? Contact us for a FREE valuation!

Our team is ready to help you sell your home for the highest possible price ASAP

Bought with Susan Wathen • EXP Realty, LLC

GET MORE INFORMATION





