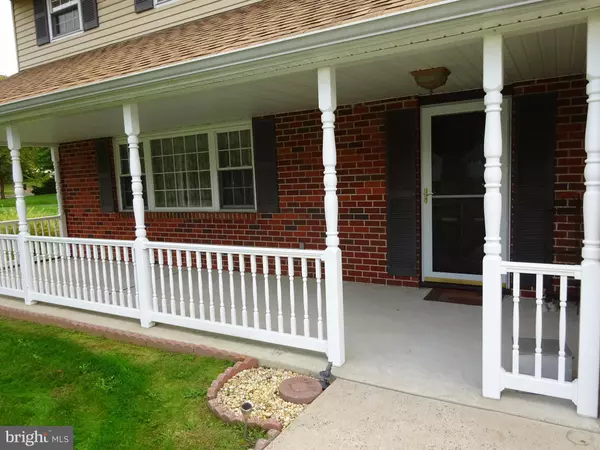$464,900
$464,900
For more information regarding the value of a property, please contact us for a free consultation.
109 ACORN PL North Wales, PA 19454
4 Beds
3 Baths
2,576 SqFt
Key Details
Sold Price $464,900
Property Type Single Family Home
Sub Type Detached
Listing Status Sold
Purchase Type For Sale
Square Footage 2,576 sqft
Price per Sqft $180
Subdivision None Available
MLS Listing ID PAMC2000299
Sold Date 01/26/22
Style Colonial
Bedrooms 4
Full Baths 2
Half Baths 1
HOA Y/N N
Abv Grd Liv Area 2,576
Originating Board BRIGHT
Year Built 1972
Annual Tax Amount $5,380
Tax Year 2021
Lot Size 0.460 Acres
Acres 0.46
Lot Dimensions 121.00 x 0.00
Property Description
Welcome to this well maintained Colonial home. Enter into the covered front porch to the entry foyer. There is a formal Living Room with hardwood floors, formal dining room with hardwood floors, and an eat in kitchen with breakfast room again with hardwood floors. The counters are ceramic tile and large breakfast room window allowing in plenty of sunlight. The family room has custom flooring, and a full wall brick fireplace and shelving., also a skylight. This leads to the covered rear patio, and a 2nd open patio, where there is a brick bar-b-cue, connected to the natural gas line. Upstairs there are 5 generous sized bedrooms. The master bedroom has a private bath with new tile, and hardwood floors, the 2nd bedroom also has hardwood floors, and there are 2 additional bedrooms with carpeting, one room is freshly carpeted. The 5th bedroom is huge, which can be used as a bedroom , play room, game room, rec room, office, and has large closet and under eve storage. A second tile hall bath is on the 2nd floor. There is brand new carpeting in bedroom #3 and bedroom #5 . There is a pull down floored attic storage, a large 1st floor storage closet with shelving, and a large laundry room with a laundry tub. There is a full dry crawl space. 200 AMP electric service, replacement windows thru-out. The neighborhood is a fabulous family environment. This is close to the Montgomery mall, Access routes to Philadelphia, and is centrally located to everything.
Location
State PA
County Montgomery
Area Montgomery Twp (10646)
Zoning RESIDENTIAL
Rooms
Other Rooms Living Room, Dining Room, Bedroom 2, Bedroom 3, Bedroom 4, Bedroom 5, Kitchen, Family Room, Laundry, Bathroom 1
Main Level Bedrooms 4
Interior
Interior Features Attic, Ceiling Fan(s), Floor Plan - Traditional, Kitchen - Eat-In, Recessed Lighting
Hot Water Natural Gas
Heating Forced Air
Cooling Central A/C
Flooring Hardwood, Carpet
Fireplaces Number 1
Equipment Dishwasher, Disposal, Oven/Range - Gas, Refrigerator
Appliance Dishwasher, Disposal, Oven/Range - Gas, Refrigerator
Heat Source Natural Gas
Exterior
Parking Features Garage - Side Entry
Garage Spaces 1.0
Utilities Available Cable TV
Water Access N
Roof Type Fiberglass
Street Surface Paved
Accessibility None
Road Frontage Boro/Township
Attached Garage 1
Total Parking Spaces 1
Garage Y
Building
Story 2
Foundation Crawl Space
Sewer Public Sewer
Water Public
Architectural Style Colonial
Level or Stories 2
Additional Building Above Grade, Below Grade
New Construction N
Schools
Elementary Schools Montgomery
Middle Schools Pennbrook
High Schools North Penn Senior
School District North Penn
Others
Senior Community No
Tax ID 46-00-00000-305
Ownership Fee Simple
SqFt Source Assessor
Special Listing Condition Standard
Read Less
Want to know what your home might be worth? Contact us for a FREE valuation!

Our team is ready to help you sell your home for the highest possible price ASAP

Bought with Kacy Small • Coldwell Banker Realty
GET MORE INFORMATION





