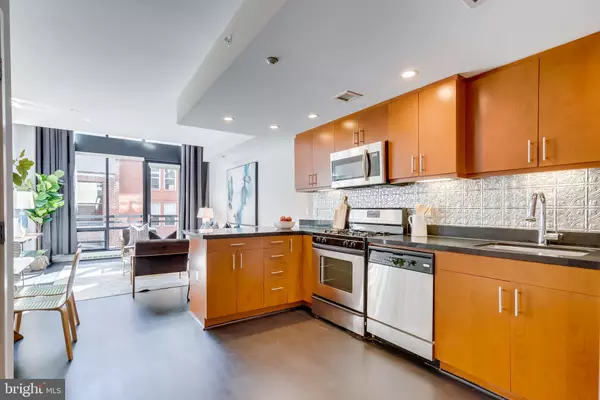$580,000
$584,900
0.8%For more information regarding the value of a property, please contact us for a free consultation.
912 F ST NW #502 Washington, DC 20004
1 Bed
2 Baths
1,000 SqFt
Key Details
Sold Price $580,000
Property Type Condo
Sub Type Condo/Co-op
Listing Status Sold
Purchase Type For Sale
Square Footage 1,000 sqft
Price per Sqft $580
Subdivision Penn Quarter
MLS Listing ID DCDC511292
Sold Date 04/14/21
Style Contemporary
Bedrooms 1
Full Baths 1
Half Baths 1
Condo Fees $580/mo
HOA Y/N N
Abv Grd Liv Area 1,000
Originating Board BRIGHT
Year Built 2006
Annual Tax Amount $4,094
Tax Year 2020
Property Description
Ventana Condo | 1 Bed | 1.5 Bath | 1,000 Sf | 1 Private Balcony | Building: Built in 2006, 62 Residential Units, Concierge, Redesigned Lobby & Hallways, 2 Elevators, Exercise Room, Parking Available for Rent, Valet Dry Cleaning | Unit: Newly Stained Hardwood Floors, High Ceilings, 20 Ft. Floor to Ceiling Windows, 2 Levels, Open Floor Plan, Custom Glass Railings, Designer Lighting, Large Lofted Bedroom, Walk-In Closet, Custom Blinds & Black-Out Drapes, Bespoke Chandelier, Washer & Dryer | Kitchen: Granite Counters, Cherry Cabinets, Stainless Steel Appliances, Gas Range, Vigo Fixtures, Custom Tin Backsplash, Breakfast Bar, Modern Hardware | Bath: Black Marble Tiling, Carrera Marble Double Vanity, Frameless Glass Shower, Dcor Star Modern Fixtures, Separate Water Closet
Location
State DC
County Washington
Zoning D-6-R
Rooms
Other Rooms Living Room, Primary Bedroom, Kitchen, Primary Bathroom, Half Bath
Interior
Interior Features Breakfast Area, Built-Ins, Cedar Closet(s), Combination Dining/Living, Family Room Off Kitchen, Floor Plan - Open, Kitchen - Eat-In, Recessed Lighting, Stall Shower, Upgraded Countertops, Walk-in Closet(s), Window Treatments, Wood Floors
Hot Water Natural Gas
Heating Forced Air, Heat Pump(s)
Cooling Central A/C
Flooring Hardwood, Carpet
Equipment Dishwasher, Disposal, Dryer, Microwave, Oven/Range - Gas, Refrigerator, Stainless Steel Appliances, Washer
Furnishings No
Fireplace N
Window Features Screens
Appliance Dishwasher, Disposal, Dryer, Microwave, Oven/Range - Gas, Refrigerator, Stainless Steel Appliances, Washer
Heat Source Electric
Exterior
Amenities Available Club House, Common Grounds, Concierge, Elevator, Fitness Center
Water Access N
Accessibility None
Garage N
Building
Story 2
Unit Features Hi-Rise 9+ Floors
Sewer Public Sewer
Water Public
Architectural Style Contemporary
Level or Stories 2
Additional Building Above Grade, Below Grade
New Construction N
Schools
School District District Of Columbia Public Schools
Others
HOA Fee Include Gas,Common Area Maintenance,Ext Bldg Maint,Management,Recreation Facility,Reserve Funds,Snow Removal,Sewer,Trash,Water
Senior Community No
Tax ID 0377//2026
Ownership Condominium
Horse Property N
Special Listing Condition Standard
Read Less
Want to know what your home might be worth? Contact us for a FREE valuation!

Our team is ready to help you sell your home for the highest possible price ASAP

Bought with David Bediz • Keller Williams Realty
GET MORE INFORMATION





