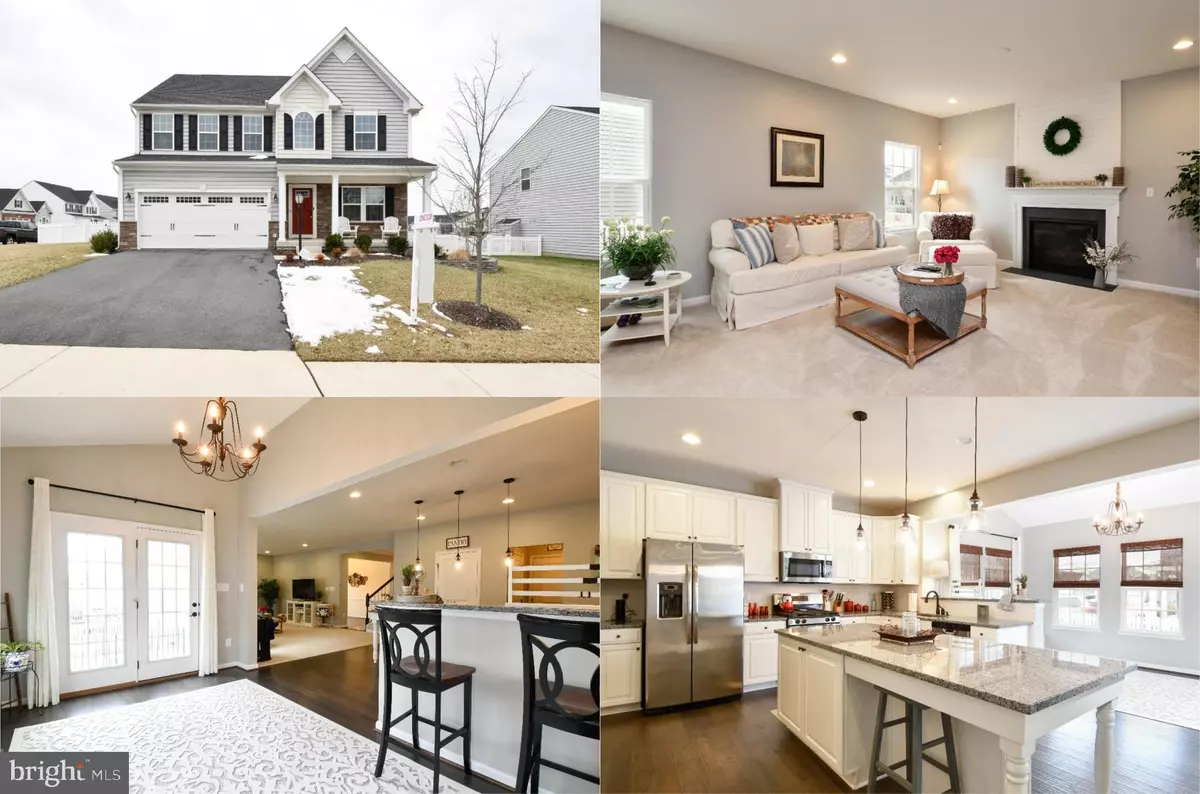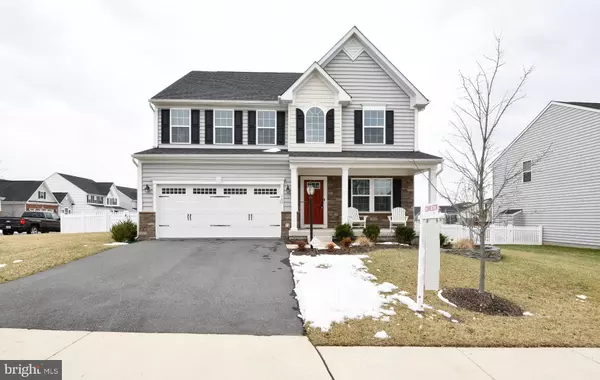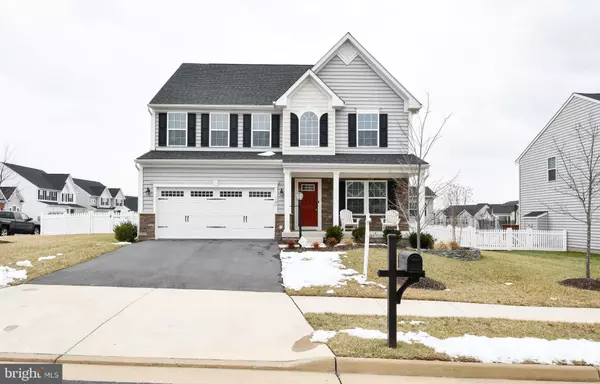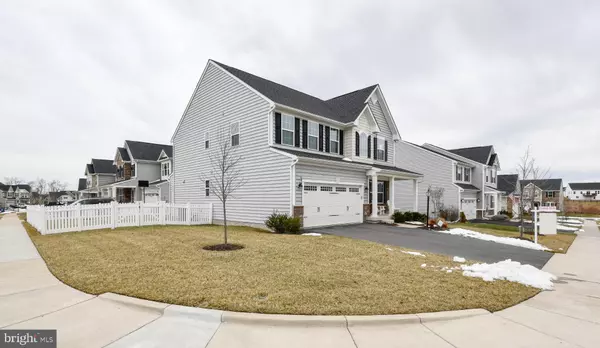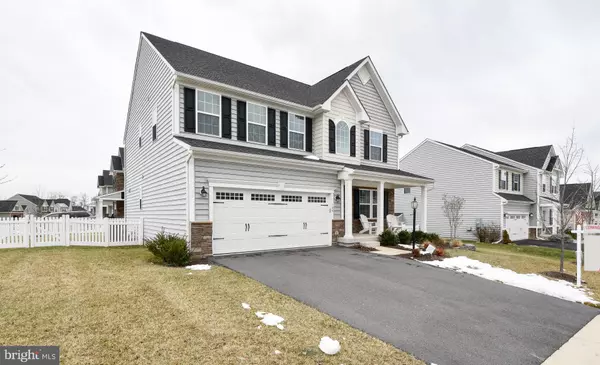$575,000
$575,000
For more information regarding the value of a property, please contact us for a free consultation.
109 CONEFLOWER WAY Lake Frederick, VA 22630
4 Beds
4 Baths
3,249 SqFt
Key Details
Sold Price $575,000
Property Type Single Family Home
Sub Type Detached
Listing Status Sold
Purchase Type For Sale
Square Footage 3,249 sqft
Price per Sqft $176
Subdivision Lake Frederick
MLS Listing ID VAFV2004536
Sold Date 03/24/22
Style Colonial
Bedrooms 4
Full Baths 3
Half Baths 1
HOA Fees $168/mo
HOA Y/N Y
Abv Grd Liv Area 2,720
Originating Board BRIGHT
Year Built 2016
Annual Tax Amount $2,580
Tax Year 2021
Lot Size 9,148 Sqft
Acres 0.21
Property Description
Nestled in the sought-after Lake Frederick community this gorgeous 4 bedroom, 3.5 bath home is perfect for entertaining and everyday living and is infused with countless designer upgrades. The beauty begins outside with stone and siding exterior, covered front porch, 2-car garage, a coveted corner lot, vibrant landscaping, and fenced-in yard. Inside, high ceilings, hardwood flooring, upgraded lighting, neutral color palette, and meticulous maintenance are just a few features that make this home so desirable. An abundance of windows brings the best of the outdoors in, while large room sizes and an open floor plan create a true entertaining oasis. ****** Rich hardwood floors greet you in the foyer where to the right glass paned French doors open to the living room that makes a perfect home office and is highlighted by twin windows and warm neutral paint. Onward, the formal dining room offers space for all occasions and is accented with crown molding, chair railing, and a glass shaded chandelier adding a refined touch. The open gourmet kitchen is designed with family interaction in mind featuring gleaming granite countertops, an abundance of pristine white 42 cabinetry, pantry, and quality stainless steel appliances including a gas range and French door refrigerator. A huge center island with triple pendant lights doubles as a breakfast bar, as hardwood floors flow into the adjoining sunroom with a soaring vaulted ceiling, walls of windows, a candelabra chandelier, and French doors granting access to a lush yard encircled by white picket fencingperfect for indoor/outdoor living and relaxation. Back inside, the family room invites you to relax and unwind in front of a custom gas fireplace serving as the focal point of the room, while a wall of windows fills the space with natural light creating a light and airy atmosphere. A powder room with pedestal sink and mudroom compliments the main level. ****** Upstairs, the light filled owners suite boasts a deep tray ceiling with shimmering chandelier, windows on two walls, plush carpet, room for a sitting area, and walk-in closet. The en suite bath features a granite topped dual sink vanity, a water closet, sumptuous soaking tub, glass enclosed shower, and spa toned tile with decorative inlaythe finest in personal pampering! Three additional bright and cheerful bedrooms share easy access to the well-appointed hall bath with dual sink vanity topped in granite. A laundry room with high end washer and dryer eases the daily task. ****** The expansive walk-up lower level recreation room has plenty of space for games, exercise, and media, while an additional full bath adds convenience. A large unfinished area provides plenty of storage space and room to expand to meet the demands of your lifestyle thus completing the comfort and luxury of this wonderful home. ****** All this in the peaceful lakeside community offering access to beautiful Lake Frederick with wonderful mountain views, a boat launch, fishing, miles of nature trails, a dog park, playgrounds, tennis court, and pickleball. Enjoy the spectacular Shenandoah Lodge with fine dining at the fabulous restaurant, meeting/party room, and lovely outdoor spaces, while a planned clubhouse with outdoor pool will be open soon to take advantage of as well. Everyone will appreciate the easy access to I-66, I-81, historic downtown Winchester, or spend the day at one of the many local wineries, or Skyline Drive. If youre searching for a home built with quality and style in a spectacular location, look no furtherit awaits you here!
Location
State VA
County Frederick
Zoning R5
Rooms
Other Rooms Dining Room, Primary Bedroom, Bedroom 2, Bedroom 3, Bedroom 4, Kitchen, Family Room, Foyer, Study, Sun/Florida Room, Laundry, Mud Room, Recreation Room, Storage Room, Primary Bathroom, Full Bath, Half Bath
Basement Fully Finished, Space For Rooms, Walkout Stairs, Rear Entrance
Interior
Interior Features Breakfast Area, Carpet, Chair Railings, Crown Moldings, Dining Area, Family Room Off Kitchen, Floor Plan - Open, Formal/Separate Dining Room, Kitchen - Gourmet, Kitchen - Island, Pantry, Primary Bath(s), Recessed Lighting, Soaking Tub, Stall Shower, Tub Shower, Upgraded Countertops, Walk-in Closet(s), Water Treat System, Window Treatments, Wood Floors
Hot Water Natural Gas
Heating Forced Air
Cooling Central A/C
Flooring Hardwood, Carpet, Ceramic Tile
Fireplaces Number 1
Fireplaces Type Fireplace - Glass Doors, Gas/Propane, Mantel(s)
Equipment Built-In Microwave, Dishwasher, Disposal, Dryer, Exhaust Fan, Humidifier, Icemaker, Oven/Range - Gas, Refrigerator, Stainless Steel Appliances, Washer, Water Dispenser, Water Heater
Fireplace Y
Appliance Built-In Microwave, Dishwasher, Disposal, Dryer, Exhaust Fan, Humidifier, Icemaker, Oven/Range - Gas, Refrigerator, Stainless Steel Appliances, Washer, Water Dispenser, Water Heater
Heat Source Natural Gas
Laundry Upper Floor
Exterior
Exterior Feature Porch(es)
Parking Features Garage - Front Entry, Garage Door Opener
Garage Spaces 4.0
Fence Fully, Rear, Decorative, Picket
Amenities Available Bar/Lounge, Boat Ramp, Club House, Common Grounds, Gated Community, Jog/Walk Path, Lake, Meeting Room, Pier/Dock, Tennis Courts, Tot Lots/Playground, Water/Lake Privileges
Water Access Y
Water Access Desc Boat - Powered,Canoe/Kayak,Fishing Allowed,Public Access
View Garden/Lawn
Accessibility None
Porch Porch(es)
Attached Garage 2
Total Parking Spaces 4
Garage Y
Building
Lot Description Corner, Landscaping, Level, Premium
Story 3
Foundation Permanent
Sewer Public Sewer
Water Public
Architectural Style Colonial
Level or Stories 3
Additional Building Above Grade, Below Grade
Structure Type 9'+ Ceilings,Tray Ceilings,Vaulted Ceilings
New Construction N
Schools
Elementary Schools Armel
Middle Schools Robert E. Aylor
High Schools Sherando
School District Frederick County Public Schools
Others
HOA Fee Include Common Area Maintenance,Management,Recreation Facility,Reserve Funds,Security Gate,Snow Removal,Trash
Senior Community No
Tax ID 87B 4 2 102
Ownership Fee Simple
SqFt Source Assessor
Security Features Security System,Surveillance Sys
Special Listing Condition Standard
Read Less
Want to know what your home might be worth? Contact us for a FREE valuation!

Our team is ready to help you sell your home for the highest possible price ASAP

Bought with Amber Lynne Tripp • RE/MAX Gateway
GET MORE INFORMATION

