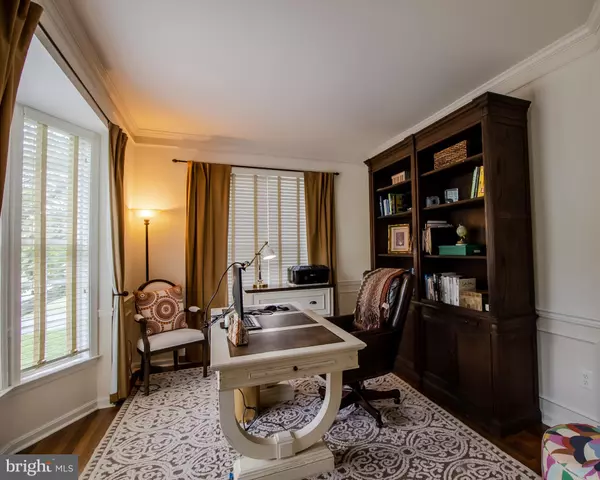$601,000
$600,000
0.2%For more information regarding the value of a property, please contact us for a free consultation.
1509 LAURIE DR Bel Air, MD 21014
4 Beds
4 Baths
4,770 SqFt
Key Details
Sold Price $601,000
Property Type Single Family Home
Sub Type Detached
Listing Status Sold
Purchase Type For Sale
Square Footage 4,770 sqft
Price per Sqft $125
Subdivision Vineyard Oak
MLS Listing ID MDHR258098
Sold Date 05/05/21
Style Traditional
Bedrooms 4
Full Baths 3
Half Baths 1
HOA Fees $45/qua
HOA Y/N Y
Abv Grd Liv Area 3,480
Originating Board BRIGHT
Year Built 1999
Annual Tax Amount $5,967
Tax Year 2020
Lot Size 0.286 Acres
Acres 0.29
Property Description
Nestled within a charming subdivision, this corner lot home is the envy of all the neighbors. With a side loading garage, the stone front really makes a stunning first impression. The soaring foyer gives way to both a study and a formal sitting room, perfect for working from home or coffee and conversation. Moving through, you will be astonished by the double height living room directly next to a first floor bedroom or second office. Don't forget to head to the heart of every home, the kitchen. With a pot filler above your range and double oven, you will host all gatherings without complaint. There's plenty of space for everyone! No more getting left in the kitchen to cook alone, this is also a space to entertain and enjoy your guests with an adjoining dining/breakfast room that leads to the deck. Tucked away next to the kitchen is the laundry right off the garage with plenty of storage space for all your gear. Heading up the stairs from the back or front, the upstairs is outfitted with three great sized bedrooms, and a hall bath, and a over- sized owner's suite with adjoining bathroom and walk in closet. In the basement, plenty of space to entertain and play. There's even another office/bonus room on the lower level with a full bath. There are so many upgrades in this home, hard wood floors, remote solar shades, insulated garage door, upgraded sump and basement drainage, Nest Smoke and CO2 monitors, granite, fireplace, a chef's kitchen, landscaped fenced yard, to mention a few. The best way to make sure you don't miss out on this home is to call and schedule your tour with Mecca Lewis-Shakur today or email me for the virtual tour!
Location
State MD
County Harford
Zoning R1COS
Rooms
Basement Connecting Stairway, Drainage System, Full, Fully Finished, Heated, Improved, Interior Access, Outside Entrance, Poured Concrete, Rear Entrance, Shelving, Sump Pump, Water Proofing System, Windows
Interior
Interior Features Additional Stairway, Breakfast Area, Bar, Carpet, Ceiling Fan(s), Combination Dining/Living, Combination Kitchen/Dining, Combination Kitchen/Living, Dining Area, Family Room Off Kitchen, Floor Plan - Open, Formal/Separate Dining Room, Floor Plan - Traditional, Kitchen - Eat-In, Kitchen - Gourmet, Kitchen - Island, Kitchen - Table Space, Laundry Chute, Pantry, Primary Bath(s), Recessed Lighting, Soaking Tub, Stall Shower, Store/Office, Tub Shower, Upgraded Countertops, Walk-in Closet(s), Wood Floors
Hot Water Natural Gas
Heating Forced Air
Cooling Central A/C
Flooring Hardwood, Carpet, Tile/Brick
Fireplaces Number 1
Equipment Built-In Range, Commercial Range, Dishwasher, Disposal, Exhaust Fan, Icemaker, Oven/Range - Gas, Range Hood, Refrigerator, Six Burner Stove, Stainless Steel Appliances, Stove, Water Heater
Fireplace Y
Appliance Built-In Range, Commercial Range, Dishwasher, Disposal, Exhaust Fan, Icemaker, Oven/Range - Gas, Range Hood, Refrigerator, Six Burner Stove, Stainless Steel Appliances, Stove, Water Heater
Heat Source Natural Gas
Exterior
Parking Features Additional Storage Area, Garage - Side Entry, Inside Access
Garage Spaces 4.0
Fence Split Rail
Utilities Available Cable TV Available, Natural Gas Available, Phone Available
Water Access N
Roof Type Architectural Shingle
Accessibility None
Attached Garage 2
Total Parking Spaces 4
Garage Y
Building
Story 3
Sewer Public Sewer
Water Public
Architectural Style Traditional
Level or Stories 3
Additional Building Above Grade, Below Grade
Structure Type 2 Story Ceilings,9'+ Ceilings,Dry Wall,High,Tray Ceilings
New Construction N
Schools
School District Harford County Public Schools
Others
Pets Allowed Y
Senior Community No
Tax ID 1303317935
Ownership Fee Simple
SqFt Source Assessor
Acceptable Financing Cash, Conventional, FHA, FHA 203(b), FHA 203(k), VA
Horse Property N
Listing Terms Cash, Conventional, FHA, FHA 203(b), FHA 203(k), VA
Financing Cash,Conventional,FHA,FHA 203(b),FHA 203(k),VA
Special Listing Condition Standard
Pets Allowed No Pet Restrictions
Read Less
Want to know what your home might be worth? Contact us for a FREE valuation!

Our team is ready to help you sell your home for the highest possible price ASAP

Bought with Jennie Ricker • Keller Williams Lucido Agency

GET MORE INFORMATION





