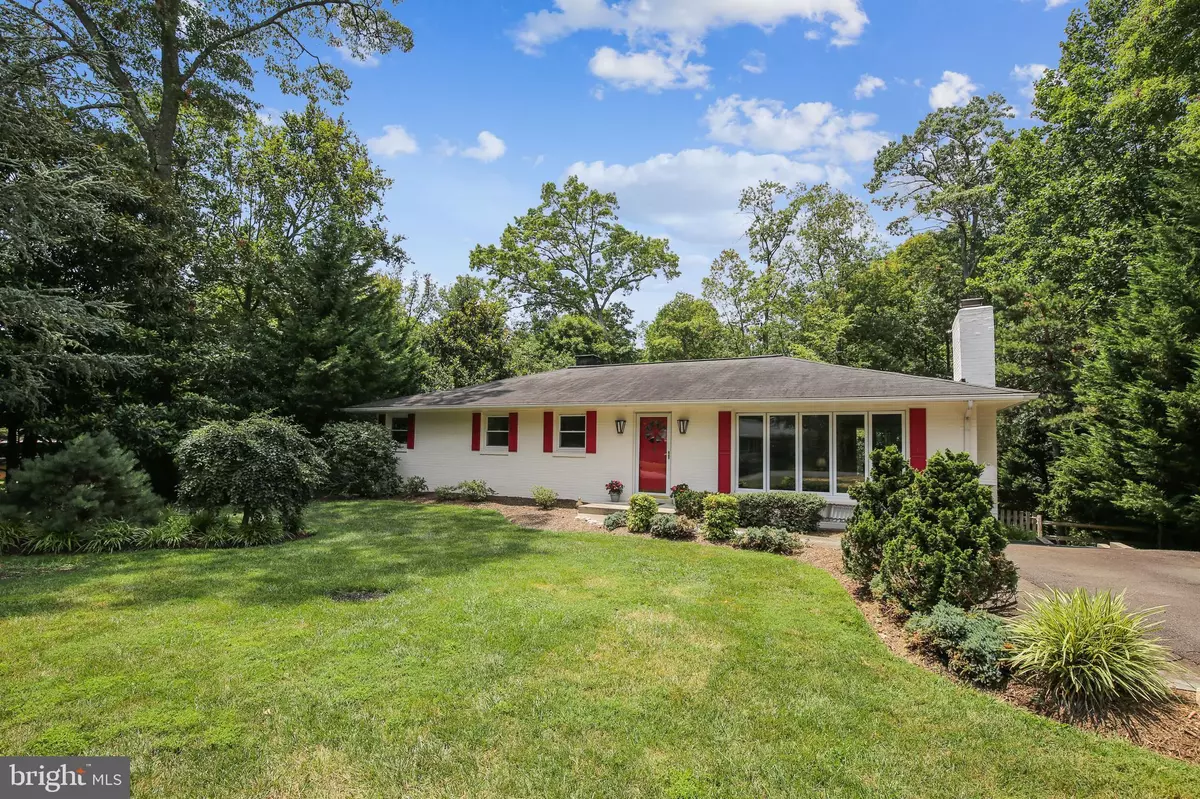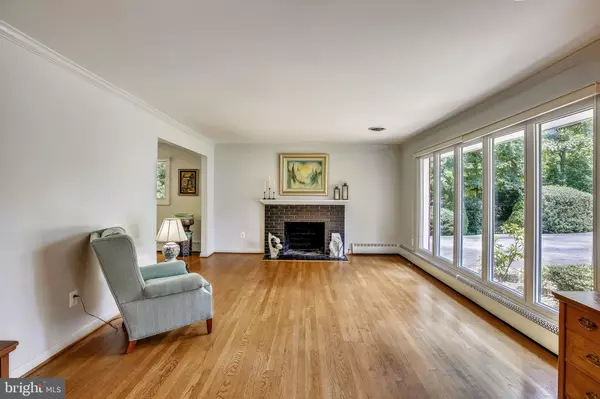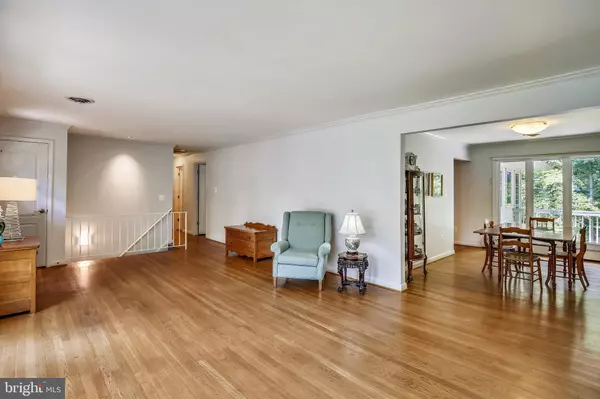$645,000
$725,000
11.0%For more information regarding the value of a property, please contact us for a free consultation.
4508 STARR JORDAN DR Annandale, VA 22003
5 Beds
3 Baths
1,865 SqFt
Key Details
Sold Price $645,000
Property Type Single Family Home
Sub Type Detached
Listing Status Sold
Purchase Type For Sale
Square Footage 1,865 sqft
Price per Sqft $345
Subdivision Woods Of Ilda
MLS Listing ID VAFX2004652
Sold Date 09/23/21
Style Ranch/Rambler
Bedrooms 5
Full Baths 3
HOA Y/N N
Abv Grd Liv Area 1,865
Originating Board BRIGHT
Year Built 1961
Annual Tax Amount $7,492
Tax Year 2021
Lot Size 0.505 Acres
Acres 0.51
Property Description
**PRICE IMPROVEMENT!*** Beautiful move in ready home nestled on a flat 1/2-acre lot with no HOA has been well maintained! Situated on a cul-de-sac street and located in the coveted Woodson High School pyramid. This 3,450 total SF rambler style home affords comfortable one level living with hardwood floors blanketing the main level. The sizeable living room with wood burning fireplace is illuminated with natural light by a wall of windows. The adjacent dining room with tree top views is the ideal place for those special celebrations. Conveniently located next to the dining room is the remodeled kitchen featuring granite counters, granite backsplash, soft close drawers, under cabinet lighting, new built-in microwave, and pantry. There is plenty of space in the eat in kitchen to gather with family and friends. Enjoy the view from the kitchen of the stunning great room with gorgeous architectural design. A gas fireplace, door to adjoining deck, and walls of windows overlooking the private back yard will be your oasis all year long. A primary bedroom with en-suite bath, two additional bedrooms and a full bathroom complete this level. The huge LL is perfect for in-laws or entertaining. A wood burning fireplace with mantle in the family room sets the stage for movie nights or get-togethers. A large office with closet is perfect for those working from home. A fourth bedroom with walk in closet allows complete privacy. The fifth bedroom is generously sized. A full bath, storage room, and laundry room complete this walk out level. Relish in the serene and private backyard while sitting on the stamped concrete patio overlooking the large back yard. Windows have been replaced with Marvin windows. Roof has been replaced. There is a whole house generator ensuring electricity during inclement weather. UL bedrooms and primary bath have been freshly painted. This lovely home is perfectly positioned for commuters with convenient access to all commuter routes as well as shopping and restaurants. There is the ability to switch to gas and public sewer.
Location
State VA
County Fairfax
Zoning 120
Rooms
Other Rooms Living Room, Dining Room, Primary Bedroom, Bedroom 2, Bedroom 3, Bedroom 4, Bedroom 5, Kitchen, Family Room, Breakfast Room, Great Room, Laundry, Office, Recreation Room, Storage Room, Bathroom 2, Bathroom 3, Primary Bathroom
Basement Connecting Stairway, Daylight, Full, Fully Finished, Heated, Improved, Interior Access, Outside Entrance, Rear Entrance, Walkout Level, Windows
Main Level Bedrooms 3
Interior
Interior Features Carpet, Ceiling Fan(s), Combination Dining/Living, Crown Moldings, Entry Level Bedroom, Family Room Off Kitchen, Floor Plan - Traditional, Formal/Separate Dining Room, Kitchen - Eat-In, Pantry, Primary Bath(s), Recessed Lighting, Skylight(s), Stall Shower, Tub Shower, Upgraded Countertops, Wood Floors, Breakfast Area, Built-Ins, Store/Office, Walk-in Closet(s)
Hot Water Oil
Heating Baseboard - Hot Water
Cooling Heat Pump(s)
Flooring Carpet, Hardwood
Fireplaces Number 3
Fireplaces Type Brick, Fireplace - Glass Doors, Gas/Propane, Mantel(s), Screen, Wood
Equipment Built-In Microwave, Built-In Range, Dishwasher, Dryer, Oven/Range - Electric, Refrigerator, Washer, Dryer - Front Loading, Icemaker
Fireplace Y
Window Features Replacement,Skylights,Storm
Appliance Built-In Microwave, Built-In Range, Dishwasher, Dryer, Oven/Range - Electric, Refrigerator, Washer, Dryer - Front Loading, Icemaker
Heat Source Oil
Laundry Basement, Dryer In Unit, Washer In Unit
Exterior
Exterior Feature Deck(s), Patio(s)
Garage Spaces 3.0
Water Access N
View Trees/Woods
Accessibility None
Porch Deck(s), Patio(s)
Total Parking Spaces 3
Garage N
Building
Lot Description Private, Trees/Wooded, Cul-de-sac, Level, No Thru Street
Story 2
Sewer Perc Approved Septic
Water Public
Architectural Style Ranch/Rambler
Level or Stories 2
Additional Building Above Grade, Below Grade
New Construction N
Schools
Elementary Schools Wakefield Forest
Middle Schools Frost
High Schools Woodson
School District Fairfax County Public Schools
Others
Senior Community No
Tax ID 0692 04010017
Ownership Fee Simple
SqFt Source Assessor
Acceptable Financing Cash, Conventional, VA
Listing Terms Cash, Conventional, VA
Financing Cash,Conventional,VA
Special Listing Condition Standard
Read Less
Want to know what your home might be worth? Contact us for a FREE valuation!

Our team is ready to help you sell your home for the highest possible price ASAP

Bought with Prince Raassi • KW Metro Center
GET MORE INFORMATION





