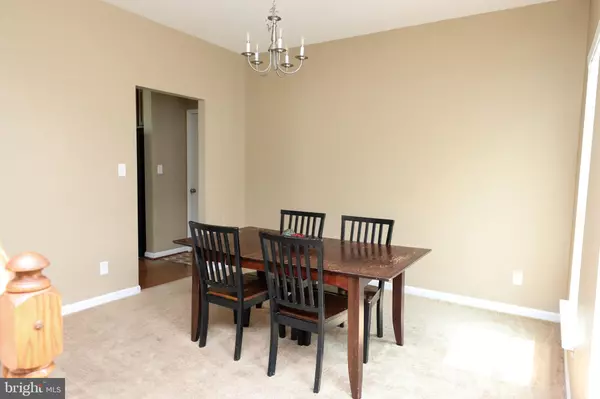$325,777
$315,000
3.4%For more information regarding the value of a property, please contact us for a free consultation.
10505 TALL PINE DR Seaford, DE 19973
4 Beds
3 Baths
2,424 SqFt
Key Details
Sold Price $325,777
Property Type Single Family Home
Sub Type Detached
Listing Status Sold
Purchase Type For Sale
Square Footage 2,424 sqft
Price per Sqft $134
Subdivision Pines At Seaford
MLS Listing ID DESU2001806
Sold Date 09/10/21
Style Contemporary,Colonial
Bedrooms 4
Full Baths 2
Half Baths 1
HOA Fees $25/ann
HOA Y/N Y
Abv Grd Liv Area 2,424
Originating Board BRIGHT
Year Built 2014
Annual Tax Amount $1,774
Tax Year 2020
Lot Size 0.750 Acres
Acres 0.75
Lot Dimensions 186.00 x 189.00
Property Description
Welcome to The Pines - a quaint community with just under 20 homesites. This contemporary colonial home is situated on an elevated lot that backs to trees for privacy with a paver patio and fire pit for outdoor entertaining. Pulling into the wide paved driveway you have an attached front entry two car garage for convenience and a concrete sidewalk leading to the front door. Step inside to the wide foyer with hardwood floors, coat closet and half bathroom just down the hallway. To the left of the foyer, you have a formal living room/sitting room and to the right you have a formal dining space. Towards the back of the home you have a spacious kitchen with pantry that opens to the large family room with gas fireplace. The second floor hosts all four bedrooms including the primary suite with walk in closet and ensuite with double sink vanity, separate tub and stall shower, a laundry closet in the hallway and the second full bathroom. The home features a great bonus space on the lower level - a full basement with interior access and egress window. The basement makes for a great storage space or turn it into additional rooms, recreational room for the kids, home office or gym. Call to schedule your private showing today!
Location
State DE
County Sussex
Area Nanticoke Hundred (31011)
Zoning AR-1
Rooms
Other Rooms Living Room, Dining Room, Primary Bedroom, Bedroom 2, Bedroom 3, Bedroom 4, Kitchen, Family Room, Basement, Foyer, Laundry, Primary Bathroom, Full Bath, Half Bath
Basement Full, Unfinished, Interior Access
Interior
Interior Features Built-Ins, Carpet, Ceiling Fan(s), Pantry, Primary Bath(s), Recessed Lighting, Stall Shower, Tub Shower, Walk-in Closet(s), Wood Floors, Other
Hot Water Propane
Heating Heat Pump(s)
Cooling Central A/C
Flooring Hardwood, Carpet
Fireplaces Number 1
Fireplaces Type Gas/Propane, Insert
Equipment Oven/Range - Electric, Range Hood, Refrigerator, Dishwasher, Disposal, Microwave, Washer, Dryer, Water Heater
Fireplace Y
Appliance Oven/Range - Electric, Range Hood, Refrigerator, Dishwasher, Disposal, Microwave, Washer, Dryer, Water Heater
Heat Source Electric
Laundry Upper Floor
Exterior
Exterior Feature Patio(s)
Parking Features Garage Door Opener, Garage - Front Entry
Garage Spaces 6.0
Water Access N
Roof Type Architectural Shingle
Accessibility 2+ Access Exits
Porch Patio(s)
Attached Garage 2
Total Parking Spaces 6
Garage Y
Building
Lot Description Cleared, Front Yard
Story 3
Sewer Gravity Sept Fld
Water Well
Architectural Style Contemporary, Colonial
Level or Stories 3
Additional Building Above Grade, Below Grade
Structure Type 9'+ Ceilings
New Construction N
Schools
High Schools Seaford
School District Seaford
Others
Senior Community No
Tax ID 231-12.00-492.00
Ownership Fee Simple
SqFt Source Assessor
Security Features Carbon Monoxide Detector(s)
Acceptable Financing Cash, FHA 203(k), FHA, VA
Listing Terms Cash, FHA 203(k), FHA, VA
Financing Cash,FHA 203(k),FHA,VA
Special Listing Condition Standard
Read Less
Want to know what your home might be worth? Contact us for a FREE valuation!

Our team is ready to help you sell your home for the highest possible price ASAP

Bought with Russell G Griffin • Keller Williams Realty
GET MORE INFORMATION





