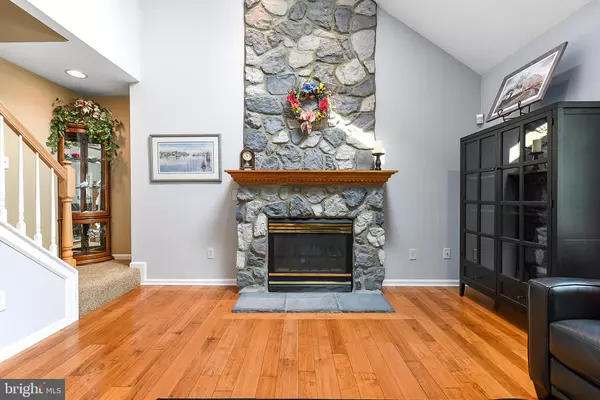$621,100
$560,000
10.9%For more information regarding the value of a property, please contact us for a free consultation.
44 MANASSAS DR Middletown, DE 19709
4 Beds
3 Baths
3,100 SqFt
Key Details
Sold Price $621,100
Property Type Single Family Home
Sub Type Detached
Listing Status Sold
Purchase Type For Sale
Square Footage 3,100 sqft
Price per Sqft $200
Subdivision Fairview Farm
MLS Listing ID DENC2003010
Sold Date 08/24/21
Style Colonial
Bedrooms 4
Full Baths 2
Half Baths 1
HOA Y/N N
Abv Grd Liv Area 3,100
Originating Board BRIGHT
Year Built 1999
Annual Tax Amount $3,819
Tax Year 2020
Lot Size 1.310 Acres
Acres 1.31
Lot Dimensions 97.10 x 250.00
Property Description
Location, Location, This is a must see Home in Fairview Farms in Appoqunimink School District This One of kind Bryson Model on private 1.3 acres is fully landscaped with a inground pool a 16X20 Gazebo with functioning outdoor Kitchen Large deck with Hot Tub and Natural Gas hook up, Built in Fire pit with large supply of wood Inside Upgraded Kitchen with stainless steel Island and 2nd Sink, Heated tile floors in Kitchen and the Sunroom Just some of the upgrades included Renewal by Anderson Windows (2015), 50 year Roof (2012), Large Family room with stone Fireplace with Custom Mantel, Remolded Master Bedroom with tiled Master Bath, New HVAC (2015), New Tankless hot water system Oversized 2 car garage with ample room for storage and large Utility sink Exterior has Low voltage and High voltage lighting and Driveway motion detectors. Get Ready to make Memories!
Location
State DE
County New Castle
Area South Of The Canal (30907)
Zoning NC21
Rooms
Other Rooms Living Room, Dining Room, Sitting Room, Bedroom 2, Bedroom 3, Bedroom 4, Kitchen, Family Room, Sun/Florida Room, Laundry, Office, Bathroom 1
Basement Full
Interior
Hot Water Natural Gas
Heating Forced Air
Cooling Central A/C
Fireplaces Number 1
Fireplaces Type Stone
Equipment Built-In Microwave, Built-In Range, Dishwasher, Dryer, Instant Hot Water, Refrigerator, Washer
Fireplace Y
Appliance Built-In Microwave, Built-In Range, Dishwasher, Dryer, Instant Hot Water, Refrigerator, Washer
Heat Source Natural Gas
Laundry Main Floor
Exterior
Exterior Feature Deck(s), Screened
Parking Features Garage Door Opener, Additional Storage Area, Oversized
Garage Spaces 7.0
Pool In Ground
Utilities Available Cable TV Available, Natural Gas Available
Water Access N
View Garden/Lawn
Accessibility None
Porch Deck(s), Screened
Attached Garage 2
Total Parking Spaces 7
Garage Y
Building
Lot Description Backs to Trees, Landscaping, Private
Story 2
Sewer On Site Septic
Water Public
Architectural Style Colonial
Level or Stories 2
Additional Building Above Grade, Below Grade
New Construction N
Schools
School District Appoquinimink
Others
Senior Community No
Tax ID 11-057.00-060
Ownership Fee Simple
SqFt Source Assessor
Acceptable Financing Conventional, Cash
Listing Terms Conventional, Cash
Financing Conventional,Cash
Special Listing Condition Standard
Read Less
Want to know what your home might be worth? Contact us for a FREE valuation!

Our team is ready to help you sell your home for the highest possible price ASAP

Bought with JOHN W CASHION III • RE/MAX Horizons

GET MORE INFORMATION





