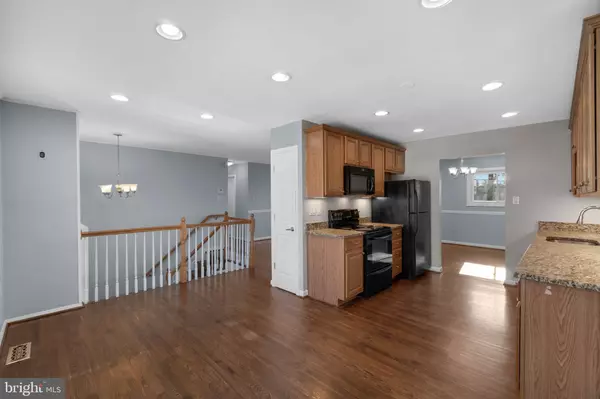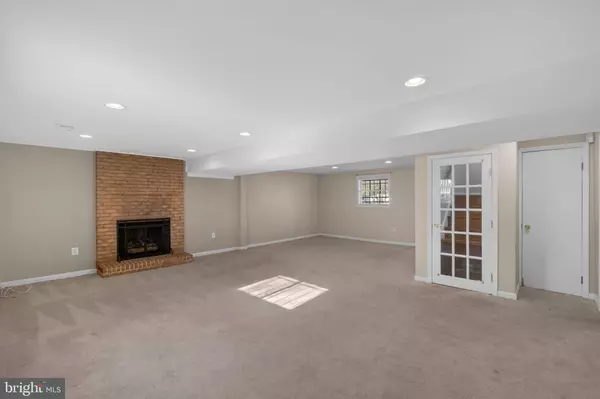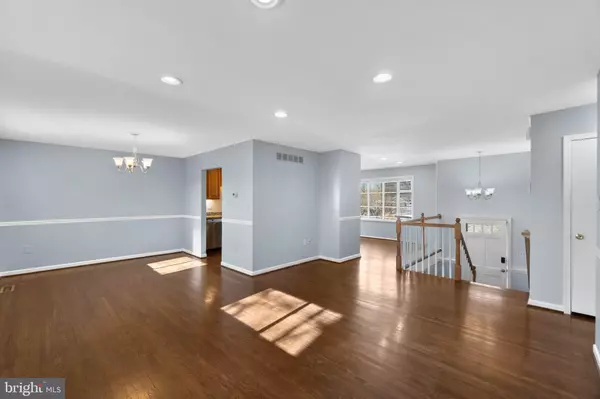$536,000
$490,000
9.4%For more information regarding the value of a property, please contact us for a free consultation.
1424 CATLYN PL Annapolis, MD 21401
3 Beds
3 Baths
2,064 SqFt
Key Details
Sold Price $536,000
Property Type Single Family Home
Sub Type Detached
Listing Status Sold
Purchase Type For Sale
Square Footage 2,064 sqft
Price per Sqft $259
Subdivision Heritage
MLS Listing ID MDAA2024144
Sold Date 03/16/22
Style Split Foyer
Bedrooms 3
Full Baths 3
HOA Y/N N
Abv Grd Liv Area 1,442
Originating Board BRIGHT
Year Built 1968
Annual Tax Amount $6,102
Tax Year 2021
Lot Size 0.273 Acres
Acres 0.27
Property Description
Welcome to the desirable Annapolis community of Heritage. On the main level the hardwood floors lead you to 3 bedrooms, combo living/dining and a large eat-in kitchen. The primary bedroom has a spacious closet and ensuite bath with updated shower. The laundry room is also located on the main floor with three windows, rear exit door to the deck, and plenty of space for a mudroom. Downstairs there is a large additional living area and a fireplace with a gas insert, an office/guest/craft room, a full bathroom, and garage access. The garage is spacious with plenty of space for storage or equipment. The home has lots of natural light, plenty of closet and storage space and is only a block from the community pool. Updates include New Roof (2020), a sizable re-boarded deck (2021) that overlooks the large private wooded back yard, most windows replaced (2016), and Heater system (2020). With easy access to route 50, 97, 2, 301 and downtown Annapolis, this is a commuter's dream house. The new Annapolis Library, along with playgrounds, shopping, and restaurants are within walking and biking distance.
Location
State MD
County Anne Arundel
Zoning R
Rooms
Other Rooms Living Room, Dining Room, Bedroom 2, Bedroom 3, Kitchen, Family Room, Den, Breakfast Room, Bedroom 1, Laundry, Bathroom 1, Bathroom 2, Bathroom 3
Basement Fully Finished, Garage Access, Interior Access
Main Level Bedrooms 3
Interior
Interior Features Attic, Kitchen - Gourmet, Kitchen - Eat-In, Primary Bath(s), Crown Moldings, Window Treatments, Upgraded Countertops, Wood Floors, Recessed Lighting, Floor Plan - Traditional, Breakfast Area, Butlers Pantry, Chair Railings
Hot Water 60+ Gallon Tank, Electric
Heating Forced Air
Cooling Central A/C, Ceiling Fan(s)
Flooring Hardwood, Partially Carpeted, Laminated
Fireplaces Number 1
Fireplaces Type Gas/Propane, Screen
Equipment Dishwasher, Disposal, Dryer, Icemaker, Microwave, Oven/Range - Electric, Refrigerator, Washer
Furnishings No
Fireplace Y
Window Features Bay/Bow,Screens
Appliance Dishwasher, Disposal, Dryer, Icemaker, Microwave, Oven/Range - Electric, Refrigerator, Washer
Heat Source Natural Gas
Laundry Main Floor, Dryer In Unit, Washer In Unit
Exterior
Exterior Feature Deck(s)
Parking Features Garage Door Opener, Garage - Front Entry
Garage Spaces 2.0
Fence Rear
Utilities Available Cable TV Available
Water Access N
View Street, Trees/Woods
Roof Type Asphalt
Street Surface Black Top
Accessibility None
Porch Deck(s)
Road Frontage City/County
Attached Garage 1
Total Parking Spaces 2
Garage Y
Building
Lot Description Backs to Trees, Landscaping, Rear Yard, Front Yard
Story 2
Foundation Block
Sewer Public Sewer
Water Public
Architectural Style Split Foyer
Level or Stories 2
Additional Building Above Grade, Below Grade
Structure Type Dry Wall
New Construction N
Schools
High Schools Annapolis
School District Anne Arundel County Public Schools
Others
Pets Allowed Y
Senior Community No
Tax ID 020633005909901
Ownership Fee Simple
SqFt Source Assessor
Security Features Security System,Smoke Detector,Carbon Monoxide Detector(s)
Acceptable Financing Cash, Conventional, FHA, VA
Horse Property N
Listing Terms Cash, Conventional, FHA, VA
Financing Cash,Conventional,FHA,VA
Special Listing Condition Standard
Pets Allowed No Pet Restrictions
Read Less
Want to know what your home might be worth? Contact us for a FREE valuation!

Our team is ready to help you sell your home for the highest possible price ASAP

Bought with Michael Guzzo • Berkshire Hathaway HomeServices PenFed Realty

GET MORE INFORMATION





