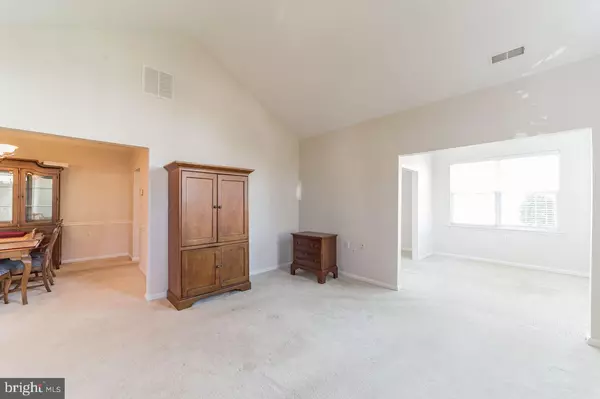$300,500
$299,000
0.5%For more information regarding the value of a property, please contact us for a free consultation.
1705 HULNICK RD Coatesville, PA 19320
2 Beds
3 Baths
1,934 SqFt
Key Details
Sold Price $300,500
Property Type Townhouse
Sub Type End of Row/Townhouse
Listing Status Sold
Purchase Type For Sale
Square Footage 1,934 sqft
Price per Sqft $155
Subdivision Villages At Hillview
MLS Listing ID PACT532288
Sold Date 04/29/21
Style Cape Cod
Bedrooms 2
Full Baths 2
Half Baths 1
HOA Fees $265/mo
HOA Y/N Y
Abv Grd Liv Area 1,934
Originating Board BRIGHT
Year Built 2004
Annual Tax Amount $5,932
Tax Year 2020
Lot Size 3,885 Sqft
Acres 0.09
Lot Dimensions 0.00 x 0.00
Property Description
Welcome to this newly painted End Unit in the Hillview Community. With it's Beautiful Front Patio you'll enter to the Foyer flanked by a Large Eat-in Kitchen to the left, and a Spacious Great Room with Pitched Ceilings, a Gas Fireplace and Large Picture Windows to the right. Between the two is a Dining Room for entertaining followed by a 2 Large Flex Spaces for a Reading Nook or turned back into a Bedroom, AND an additional Home Office. Rounding out this floor is a Large Master Bedroom with Pitched Ceiling, Walk-In Closet and a Master Bath with Shower, Soaking Tub and Dual Vanities. Across the hall you'll find another Full Bathroom, Laundry area AND Two Car Garage. Upstairs is a 2nd Bedroom and Half Bath. This Wonderful Community offers so many amenities, such as; a Fitness Center with Indoor and Outdoor Pools, Community Gardens, a Clubhouse with Ballroom and several Entertaining Spaces, Tennis Courts, a Lodge for Entertainment, such as billiards and a Community Cabin for Cooking and Sewing.
Location
State PA
County Chester
Area Valley Twp (10338)
Zoning C
Rooms
Other Rooms Dining Room, Bedroom 2, Kitchen, Great Room, Laundry, Bathroom 1, Bathroom 2, Bonus Room
Basement Other
Main Level Bedrooms 1
Interior
Interior Features Carpet, Combination Dining/Living, Dining Area, Entry Level Bedroom, Family Room Off Kitchen, Floor Plan - Traditional, Kitchen - Eat-In, Stall Shower, Tub Shower, Walk-in Closet(s)
Hot Water Natural Gas
Heating Forced Air
Cooling Central A/C
Flooring Hardwood, Ceramic Tile
Fireplaces Number 1
Heat Source Natural Gas
Exterior
Parking Features Garage - Front Entry
Garage Spaces 2.0
Water Access N
Accessibility 2+ Access Exits
Attached Garage 2
Total Parking Spaces 2
Garage Y
Building
Story 1.5
Sewer Public Sewer
Water Public
Architectural Style Cape Cod
Level or Stories 1.5
Additional Building Above Grade, Below Grade
New Construction N
Schools
School District Coatesville Area
Others
HOA Fee Include All Ground Fee,Common Area Maintenance,Lawn Maintenance,Management,Pool(s),Recreation Facility,Road Maintenance,Snow Removal
Senior Community Yes
Age Restriction 55
Tax ID 38-03 -0041.3100
Ownership Fee Simple
SqFt Source Assessor
Acceptable Financing Cash, Contract, VA
Listing Terms Cash, Contract, VA
Financing Cash,Contract,VA
Special Listing Condition Standard
Read Less
Want to know what your home might be worth? Contact us for a FREE valuation!

Our team is ready to help you sell your home for the highest possible price ASAP

Bought with Vernon MacIntyre • Classic Real Estate of Chester County, LLC

GET MORE INFORMATION





