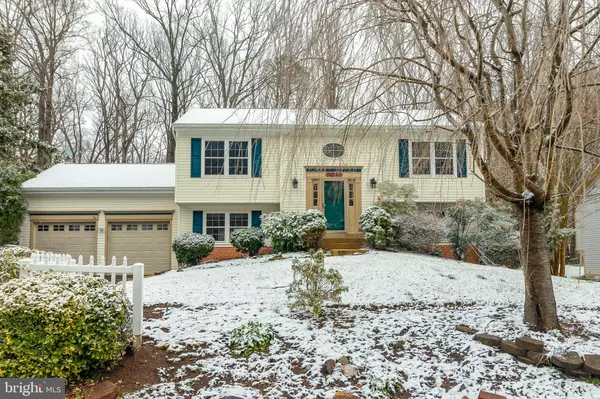$390,000
$359,900
8.4%For more information regarding the value of a property, please contact us for a free consultation.
11003 ASCOT CIR Fredericksburg, VA 22407
4 Beds
2 Baths
1,836 SqFt
Key Details
Sold Price $390,000
Property Type Single Family Home
Sub Type Detached
Listing Status Sold
Purchase Type For Sale
Square Footage 1,836 sqft
Price per Sqft $212
Subdivision Surry Woods
MLS Listing ID VASP2007734
Sold Date 04/12/22
Style Split Foyer
Bedrooms 4
Full Baths 2
HOA Fees $8/ann
HOA Y/N Y
Abv Grd Liv Area 1,000
Originating Board BRIGHT
Year Built 1994
Annual Tax Amount $1,754
Tax Year 2021
Lot Size 0.348 Acres
Acres 0.35
Property Description
Multiple offers received, offers deadline Thursday 03/17 at 3pm. What a BEAUTY, check out 3D virtual tour! Don't miss out on the opportunity to own this superb Single family home in Surry Woods!! It's got everything you need! Large lot with over 15k sqft (.34acres). Private backyard backing to nature, perfect for relaxing after a busy day at work and/or on the weekends. Both levels have been recently painted, it also has newer windows and recessed lighting throughout the main lvl. In addition, main lvl features 2 BRS that has been converted to one large master suite with an enclosed porch, it can be easily converted back to a 2BR upstairs by the future owner. Kitchen has stainless steel appliances with a new dishwasher. Hardwood floors throughout kitchen, dining and living area and new carpet on the upstairs BR. Lower level has 2 BRs and 1FB, new carpet on the family room and a gas fireplace for the cold winter nights and also off the family room you can access the lovely patio and the Spacious 2-Car garage.
Location
State VA
County Spotsylvania
Zoning R1
Rooms
Basement Fully Finished, Full, Walkout Level
Main Level Bedrooms 2
Interior
Hot Water Natural Gas
Heating Forced Air
Cooling Central A/C
Flooring Hardwood, Ceramic Tile, Carpet
Fireplaces Type Gas/Propane
Equipment Stove, Dishwasher, Refrigerator, Icemaker, Built-In Microwave, Disposal, Washer, Dryer
Fireplace Y
Appliance Stove, Dishwasher, Refrigerator, Icemaker, Built-In Microwave, Disposal, Washer, Dryer
Heat Source Natural Gas
Exterior
Parking Features Garage - Front Entry
Garage Spaces 2.0
Water Access N
Accessibility Other
Attached Garage 2
Total Parking Spaces 2
Garage Y
Building
Story 2
Foundation Crawl Space
Sewer Public Sewer
Water Public
Architectural Style Split Foyer
Level or Stories 2
Additional Building Above Grade, Below Grade
New Construction N
Schools
School District Spotsylvania County Public Schools
Others
Pets Allowed Y
Senior Community No
Tax ID 22K6-10-
Ownership Fee Simple
SqFt Source Assessor
Acceptable Financing VA, FHA, Conventional, Cash
Listing Terms VA, FHA, Conventional, Cash
Financing VA,FHA,Conventional,Cash
Special Listing Condition Standard
Pets Allowed No Pet Restrictions
Read Less
Want to know what your home might be worth? Contact us for a FREE valuation!

Our team is ready to help you sell your home for the highest possible price ASAP

Bought with Kathy M Deal • Long & Foster Real Estate, Inc.

GET MORE INFORMATION





