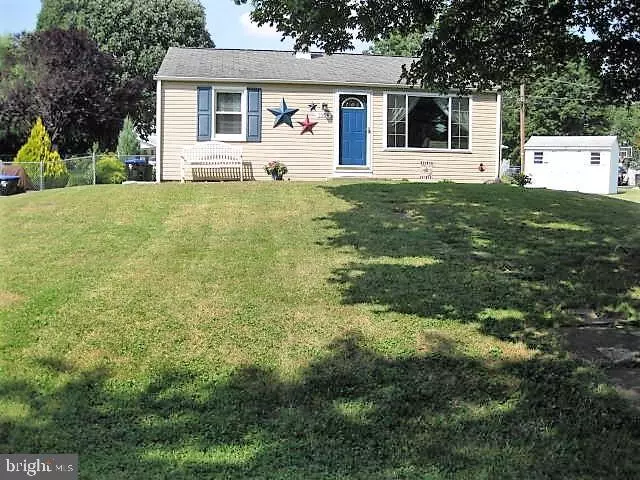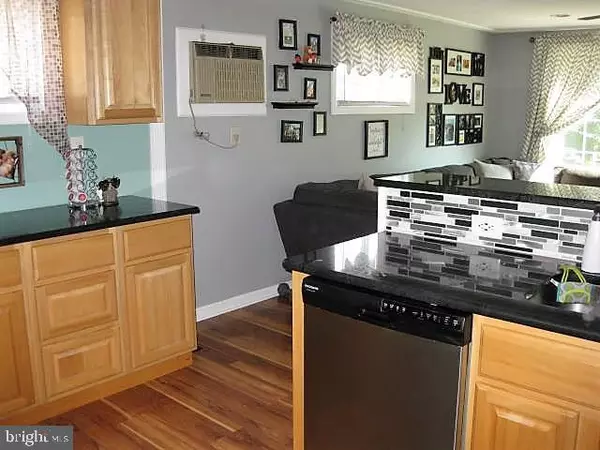$175,000
$175,000
For more information regarding the value of a property, please contact us for a free consultation.
1914 CENTRAL AVE Boothwyn, PA 19061
2 Beds
1 Bath
840 SqFt
Key Details
Sold Price $175,000
Property Type Single Family Home
Sub Type Detached
Listing Status Sold
Purchase Type For Sale
Square Footage 840 sqft
Price per Sqft $208
Subdivision None Available
MLS Listing ID PADE2003672
Sold Date 09/01/21
Style Ranch/Rambler
Bedrooms 2
Full Baths 1
HOA Y/N N
Abv Grd Liv Area 840
Originating Board BRIGHT
Year Built 1955
Annual Tax Amount $3,567
Tax Year 2020
Lot Dimensions 80.00 x 110.00
Property Description
Welcome Home to this adorable Ranch in Upper Chichester offering 2 bedrooms, 1 full bath, completely updated kitchen and bath, fresh and welcoming living room,and rear deck set on a large corner lot. Just pack your bags and move right in. Some of the recent updates include Kitchen in 2016 with a transferrable warranty on granite countertops, floors 2016, updated bath, siding 2014, heater 2012, washer 2018 and New Front Picture window. The attic is partially floored for storage and there is an outdoor shed included. Utilities are minimum for this adorable house. Stainless steel appliances in kitchen and stackable washer and dryer are all included in the sale. Make your offer today before it's too late.
Location
State PA
County Delaware
Area Upper Chichester Twp (10409)
Zoning RESIDENTIAL
Rooms
Main Level Bedrooms 2
Interior
Interior Features Crown Moldings
Hot Water Natural Gas
Cooling Wall Unit
Fireplaces Number 1
Fireplaces Type Electric
Fireplace Y
Heat Source Natural Gas
Exterior
Water Access N
Accessibility None
Garage N
Building
Lot Description Corner
Story 1
Sewer Public Sewer
Water Public
Architectural Style Ranch/Rambler
Level or Stories 1
Additional Building Above Grade, Below Grade
New Construction N
Schools
Elementary Schools Boothwyn
Middle Schools Chichester
High Schools Chichester Senior
School District Chichester
Others
Senior Community No
Tax ID 09-00-00618-00
Ownership Fee Simple
SqFt Source Assessor
Acceptable Financing Cash, Conventional, FHA, VA
Listing Terms Cash, Conventional, FHA, VA
Financing Cash,Conventional,FHA,VA
Special Listing Condition Standard
Read Less
Want to know what your home might be worth? Contact us for a FREE valuation!

Our team is ready to help you sell your home for the highest possible price ASAP

Bought with Lorna D Kozlowski • Long & Foster Real Estate, Inc.

GET MORE INFORMATION





