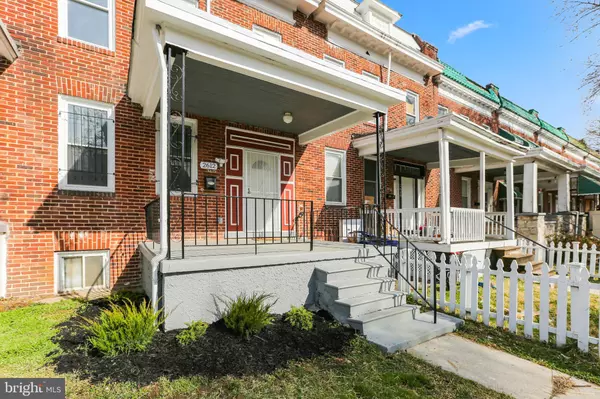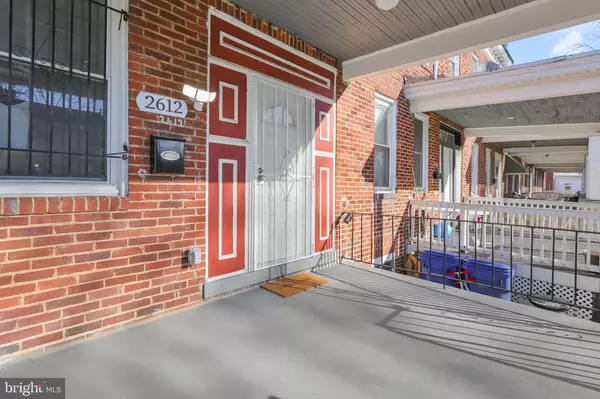$200,000
$194,900
2.6%For more information regarding the value of a property, please contact us for a free consultation.
2612 OSWEGO AVE Baltimore, MD 21215
4 Beds
2 Baths
1,360 SqFt
Key Details
Sold Price $200,000
Property Type Townhouse
Sub Type Interior Row/Townhouse
Listing Status Sold
Purchase Type For Sale
Square Footage 1,360 sqft
Price per Sqft $147
Subdivision Greenspring
MLS Listing ID MDBA2033350
Sold Date 04/27/22
Style Colonial
Bedrooms 4
Full Baths 1
Half Baths 1
HOA Y/N N
Abv Grd Liv Area 1,360
Originating Board BRIGHT
Year Built 1920
Annual Tax Amount $865
Tax Year 2022
Lot Size 2,040 Sqft
Acres 0.05
Property Description
***Pending Release**Contract fell through due to financing***If you are looking for an affordable non cookie cutter home with an unusually large eat-in kitchen to host holiday dinners this is it! Open concept at its best. Newly renovated home with double hung windows, all new flooring, forced hot air gas heat with central air. Fully fenced rear yard with off street parking at the rear. First impressions will be memorable. Impressive entrance living room open to eat-in kitchen with all stainless appliances, space to house a larger than typical dining table, full size washer & dryer, flat screen tv and you have more counter space that you'd imagine. Main level powder room and generous ceiling height. Second floor offers four bedrooms and one very nice tiled bathroom. Unfinished lower level with evidence that it had waterproofing in the past. This property is easy to show. Schedule on line or simply call CSS today. Alarm so please be sure to not set it off.
Location
State MD
County Baltimore City
Zoning R-6
Rooms
Basement Full
Interior
Interior Features Carpet, Combination Kitchen/Dining, Floor Plan - Open, Kitchen - Eat-In, Kitchen - Gourmet, Kitchen - Table Space, Wood Floors
Hot Water Natural Gas
Heating Forced Air
Cooling Central A/C
Flooring Carpet, Luxury Vinyl Plank
Equipment Built-In Microwave, Dishwasher, Dryer, Oven - Single, Oven/Range - Gas, Refrigerator, Washer
Appliance Built-In Microwave, Dishwasher, Dryer, Oven - Single, Oven/Range - Gas, Refrigerator, Washer
Heat Source Natural Gas
Exterior
Fence Partially
Water Access N
Accessibility None
Garage N
Building
Lot Description Front Yard, Rear Yard
Story 3
Foundation Permanent
Sewer Public Sewer
Water Public
Architectural Style Colonial
Level or Stories 3
Additional Building Above Grade, Below Grade
New Construction N
Schools
School District Baltimore City Public Schools
Others
Senior Community No
Tax ID 0315333347C024
Ownership Fee Simple
SqFt Source Estimated
Acceptable Financing Cash, Conventional, FHA, Negotiable, VA, Other
Listing Terms Cash, Conventional, FHA, Negotiable, VA, Other
Financing Cash,Conventional,FHA,Negotiable,VA,Other
Special Listing Condition Standard
Read Less
Want to know what your home might be worth? Contact us for a FREE valuation!

Our team is ready to help you sell your home for the highest possible price ASAP

Bought with gabe harrison diaz • EXP Realty, LLC

GET MORE INFORMATION





