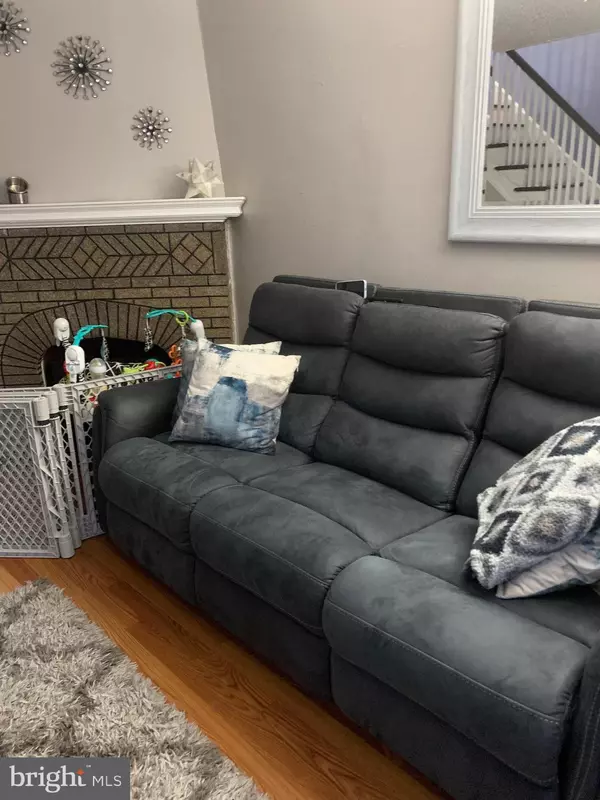$200,000
$200,000
For more information regarding the value of a property, please contact us for a free consultation.
4253 N NEILSON ST Philadelphia, PA 19124
4 Beds
2 Baths
1,800 SqFt
Key Details
Sold Price $200,000
Property Type Townhouse
Sub Type Interior Row/Townhouse
Listing Status Sold
Purchase Type For Sale
Square Footage 1,800 sqft
Price per Sqft $111
Subdivision Juniata
MLS Listing ID PAPH2083426
Sold Date 04/14/22
Style Straight Thru
Bedrooms 4
Full Baths 2
HOA Y/N N
Abv Grd Liv Area 1,200
Originating Board BRIGHT
Year Built 1950
Annual Tax Amount $1,427
Tax Year 2022
Lot Size 810 Sqft
Acres 0.02
Lot Dimensions 15.00 x 54.00
Property Description
Move in condition! Need 4 bedrooms? 2 full bathrooms? Here it is. Walk into a sun porch that sellers use as extension of the living room. Decorative fireplace, plenty of room for furniture and still space to move around. Dining room has the closet that runs the whole wall and still has a coat closet. Air conditioner is installed above the window, not blocking the window view. Kitchen has plenty of counter space, closets and ceramic floor. 2nd floor has 3 nice size bedrooms with 2 full and 1 queen size bed! The bathroom has recessed lighting in the shower, the photos do not do the bathroom justice, it is a must see. Down to the basement, which is an understatement. Full bathroom, ceramic tile, full size stall shower. heater and hot water heater have their own closet foe a really finished basement look. The washer and dryer are hidden behind a sliding door. Storage under the basement steps. The 4th bedroom was the garage that is converted into a full bedroom, with a private door to go outside. In the back there is also a iron gate to hold storage, trash cans, ect. Easy to show.
Location
State PA
County Philadelphia
Area 19124 (19124)
Zoning RSA5
Rooms
Basement Fully Finished, Heated, Rear Entrance, Windows
Main Level Bedrooms 1
Interior
Hot Water Natural Gas
Heating Forced Air
Cooling Ceiling Fan(s), Window Unit(s)
Flooring Carpet, Ceramic Tile, Laminated
Equipment Built-In Microwave, Dryer, Washer, Refrigerator
Appliance Built-In Microwave, Dryer, Washer, Refrigerator
Heat Source Natural Gas
Laundry Basement
Exterior
Water Access N
Roof Type Unknown
Accessibility None
Garage N
Building
Story 2
Foundation Other
Sewer Public Sewer
Water Public
Architectural Style Straight Thru
Level or Stories 2
Additional Building Above Grade, Below Grade
New Construction N
Schools
School District The School District Of Philadelphia
Others
Pets Allowed Y
Senior Community No
Tax ID 332530800
Ownership Fee Simple
SqFt Source Assessor
Acceptable Financing Cash, Conventional, FHA
Horse Property N
Listing Terms Cash, Conventional, FHA
Financing Cash,Conventional,FHA
Special Listing Condition Standard
Pets Allowed No Pet Restrictions
Read Less
Want to know what your home might be worth? Contact us for a FREE valuation!

Our team is ready to help you sell your home for the highest possible price ASAP

Bought with Andrea Betancourt • Keller Williams Real Estate-Langhorne

GET MORE INFORMATION





