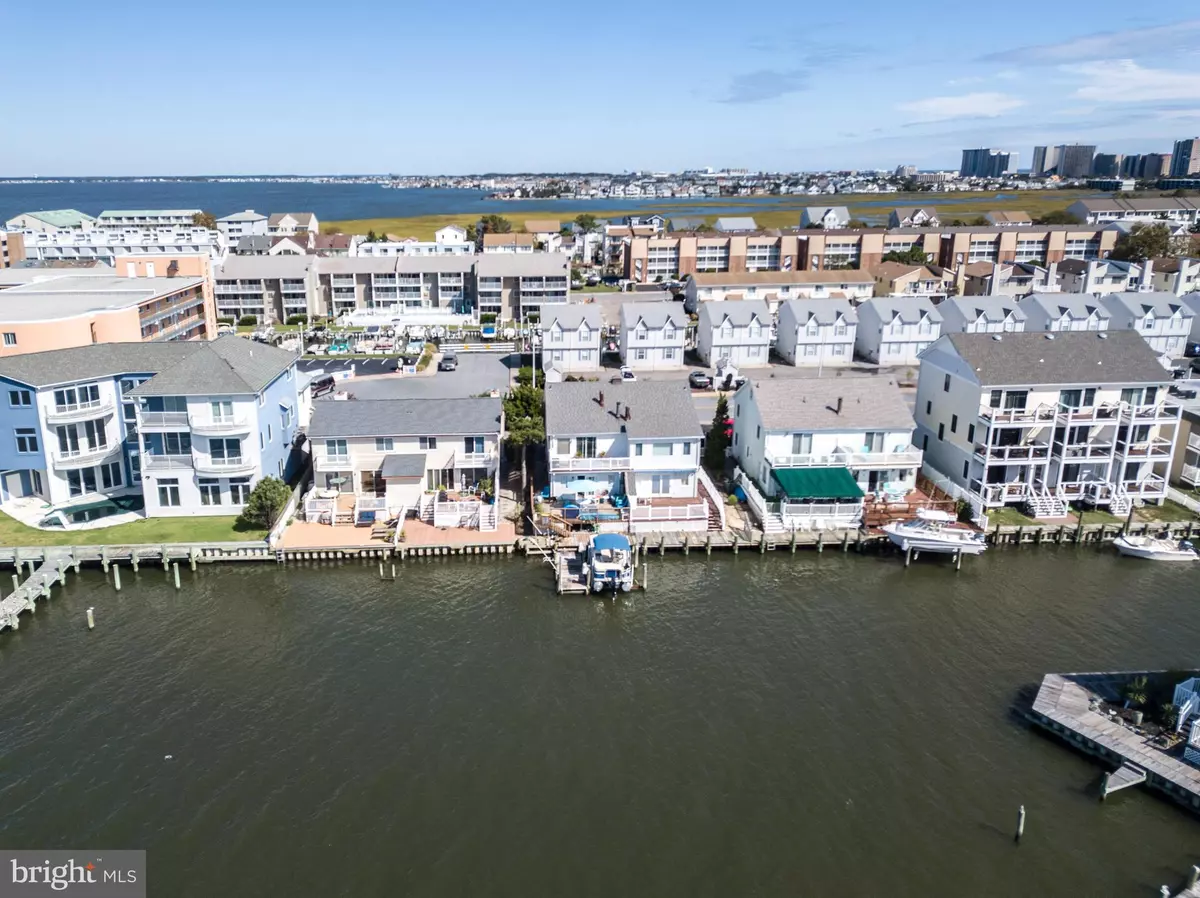$575,000
$625,000
8.0%For more information regarding the value of a property, please contact us for a free consultation.
729-B BRADLEY RD #99B Ocean City, MD 21842
3 Beds
3 Baths
1,600 SqFt
Key Details
Sold Price $575,000
Property Type Single Family Home
Sub Type Twin/Semi-Detached
Listing Status Sold
Purchase Type For Sale
Square Footage 1,600 sqft
Price per Sqft $359
Subdivision Bayside Keys
MLS Listing ID MDWO2002746
Sold Date 12/17/21
Style Contemporary,Coastal
Bedrooms 3
Full Baths 3
HOA Y/N N
Abv Grd Liv Area 1,600
Originating Board BRIGHT
Year Built 1980
Annual Tax Amount $6,281
Tax Year 2021
Lot Size 3,000 Sqft
Acres 0.07
Lot Dimensions 30.00 x 100.00
Property Description
Directly on the Assawoman Bay waterfront dream home with magnificent views is ready for you now! Townhouse/duplex with 2 rear decks and dock with boat lift. Open kitchen, dining and living room with great water views. 3 bedrooms and 3 full baths. 2 Fireplaces. Some updates over the years of single ownership. Fabulous for entertaining or just enjoying the solitude and quiet not available on the beach side. Star filled evenings and a romantic raised fireplace in the Primary bedroom are a few of the wonderful possibilities for you. Separate laundry alcove for washer and dryer. Paved parking for 2 cars and a lit brick walkway to main entrance door. Southern exposure with magnificent sunsets can be enjoyed from 2 decks. Sold furnished except for owners personal belongs. Call lister for details.
Location
State MD
County Worcester
Area Bayside Waterfront (84)
Zoning R-2
Rooms
Other Rooms Living Room, Dining Room, Primary Bedroom, Bedroom 2, Bedroom 3, Kitchen
Main Level Bedrooms 1
Interior
Interior Features Floor Plan - Open, Carpet, Ceiling Fan(s), Dining Area, Entry Level Bedroom, Primary Bath(s), Primary Bedroom - Bay Front
Hot Water Electric
Heating Heat Pump(s)
Cooling Central A/C
Flooring Carpet, Vinyl, Tile/Brick
Fireplaces Number 2
Fireplaces Type Screen
Equipment Dishwasher, Disposal, Dryer, Oven/Range - Electric, Refrigerator, Washer, Water Heater
Furnishings Yes
Fireplace Y
Window Features Insulated,Screens,Sliding
Appliance Dishwasher, Disposal, Dryer, Oven/Range - Electric, Refrigerator, Washer, Water Heater
Heat Source Electric
Laundry Dryer In Unit, Washer In Unit, Main Floor
Exterior
Garage Spaces 2.0
Fence Privacy, Wood
Utilities Available Electric Available
Water Access N
View Bay
Roof Type Shingle
Accessibility None
Road Frontage Public
Total Parking Spaces 2
Garage N
Building
Lot Description Bulkheaded, Open, Premium
Story 2
Foundation Block, Crawl Space
Sewer Public Sewer
Water Public
Architectural Style Contemporary, Coastal
Level or Stories 2
Additional Building Above Grade, Below Grade
Structure Type Dry Wall
New Construction N
Schools
Elementary Schools Ocean City
Middle Schools Berlin
High Schools Stephen Decatur
School District Worcester County Public Schools
Others
Senior Community No
Tax ID 10-096715
Ownership Fee Simple
SqFt Source Assessor
Acceptable Financing Cash, Conventional
Listing Terms Cash, Conventional
Financing Cash,Conventional
Special Listing Condition Standard
Read Less
Want to know what your home might be worth? Contact us for a FREE valuation!

Our team is ready to help you sell your home for the highest possible price ASAP

Bought with Lauren Britt Hudson • Keller Williams Realty Delmarva

GET MORE INFORMATION





