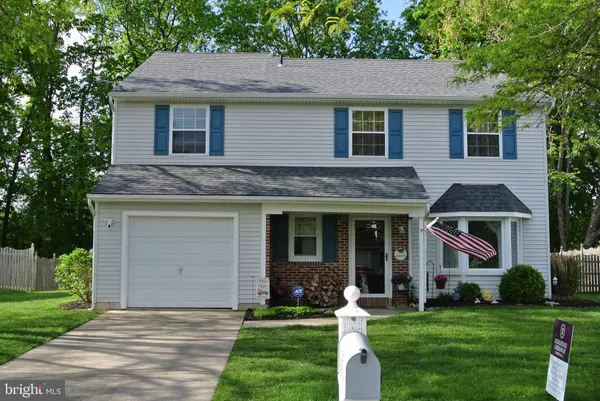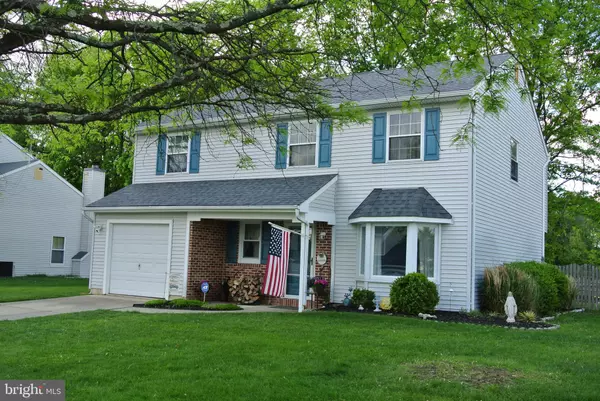$385,000
$369,900
4.1%For more information regarding the value of a property, please contact us for a free consultation.
119 FOX HILL DR Marlton, NJ 08053
4 Beds
3 Baths
2,266 SqFt
Key Details
Sold Price $385,000
Property Type Single Family Home
Sub Type Detached
Listing Status Sold
Purchase Type For Sale
Square Footage 2,266 sqft
Price per Sqft $169
Subdivision Country Farms
MLS Listing ID NJBL395310
Sold Date 08/04/21
Style Colonial
Bedrooms 4
Full Baths 2
Half Baths 1
HOA Y/N N
Abv Grd Liv Area 2,266
Originating Board BRIGHT
Year Built 1986
Annual Tax Amount $8,732
Tax Year 2020
Lot Size 8,712 Sqft
Acres 0.2
Lot Dimensions 0.00 x 0.00
Property Description
Don't Miss This One! A Lovely Four Bedroom Colonial located in Country Farms with an Expanded Family Room and SO Much More! The unique upper level has a full Teen Suite or Potential In-Law Suite with Soaring Vaulted Ceilings. This three-room Suite has an open concept, but it has - Three separate rooms and closets, all while creating a separate wing concept within the upper level, in addition to another guest bedroom and Owner's suite creating a total of 5 bedrooms. Just Installed May 10th 2021 a BRAND NEW Dimensional Shingle Roof! Seller is also installing a BRAND NEW 12' X 8' STORAGE SHED to replace the existing shed. Pictures have been just added to demonstrate new shed. This beautiful home has numerous updates including; Beautiful hardwood floors in the Foyer, Powder Room, Laundry Room, Dining Room & Kitchen. the Kitchen has been tastefully remodeled with, white cabinetry, granite countertops, under cabinet lighting, subway style glass back splash and new appliances. The family room has been expanded into a great room with an "Irish Style" Pub bar, brick fireplace and the room was just freshly painted in a neutral tone. A contiguous Dining Room and Living Room that can be separated by hidden pocket doors for additional privacy. The Living Room has a new Bay Window overlooking the front lawn and many of the windows throughout the home have been replaced with high efficiency thermal pane windows. Both the Owner's Suite and Second Guest Bedroom were just freshly painted, and newer carpet was added. In addition the Owner's Suite features a large walk-in closet and a refreshed bath which is adjacent to the third guest suite which also has a secondary access to the owner's bath. The upper hall bath also has been refreshed in a neutral tone. In the upper hall you will find a deep linen closet and pull downstairs to loads of attic storage. The garage has been partially converted but the door still accesses a great space for storage of bikes, athletic equipment, etc. A newer basketball hoop (which will remain) is located at the curb in front of the home. A large oversized yard (with plenty of room for a pool), is completely enclosed with a wooden fence and for outdoor entertaining a large deck graces the rear of the home just off the kitchen. Also, a large storage shed is located in the rear corner of the yard for outside storage. This yard backs to an open field - a very tranquil and peaceful setting. Country Farms has several sports fields located directly within the neighborhood and the schools are Demasi Elementary and Demasi Middle School. This home is run super efficiently with solar energy. Details provided upon request. Total average electric/utiity bills for the past 12 months are $47.50 per month. This is truly an economical home!
Location
State NJ
County Burlington
Area Evesham Twp (20313)
Zoning MD
Rooms
Other Rooms Living Room, Dining Room, Primary Bedroom, Bedroom 2, Bedroom 3, Bedroom 4, Kitchen, Family Room, Bonus Room
Interior
Interior Features Ceiling Fan(s), Floor Plan - Traditional, Kitchen - Eat-In, Recessed Lighting, Solar Tube(s), Family Room Off Kitchen
Hot Water Electric
Heating Forced Air
Cooling Central A/C
Fireplaces Number 1
Equipment Built-In Range, Dishwasher, Dryer, Washer
Window Features Double Hung,Double Pane,Energy Efficient
Appliance Built-In Range, Dishwasher, Dryer, Washer
Heat Source Electric
Laundry Main Floor
Exterior
Exterior Feature Deck(s)
Fence Wood
Water Access N
Accessibility None
Porch Deck(s)
Garage N
Building
Story 2
Sewer Public Sewer
Water Public
Architectural Style Colonial
Level or Stories 2
Additional Building Above Grade, Below Grade
New Construction N
Schools
Elementary Schools Frances Demasi E.S.
Middle Schools Frances Demasi M.S.
High Schools Cherokee H.S.
School District Evesham Township
Others
Senior Community No
Tax ID 13-00011 01-00152
Ownership Fee Simple
SqFt Source Assessor
Security Features Monitored
Acceptable Financing Cash, Conventional, FHA, VA
Listing Terms Cash, Conventional, FHA, VA
Financing Cash,Conventional,FHA,VA
Special Listing Condition Standard
Read Less
Want to know what your home might be worth? Contact us for a FREE valuation!

Our team is ready to help you sell your home for the highest possible price ASAP

Bought with Kelly A Skay Gillies • BHHS Fox & Roach-Mullica Hill South

GET MORE INFORMATION





