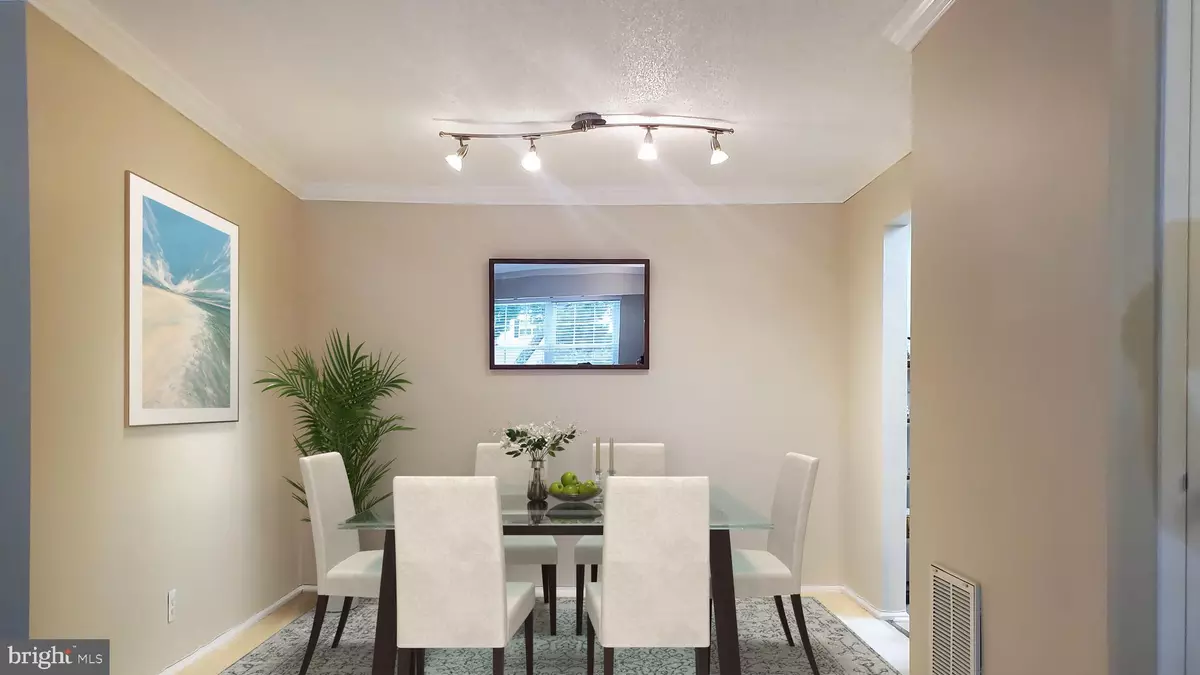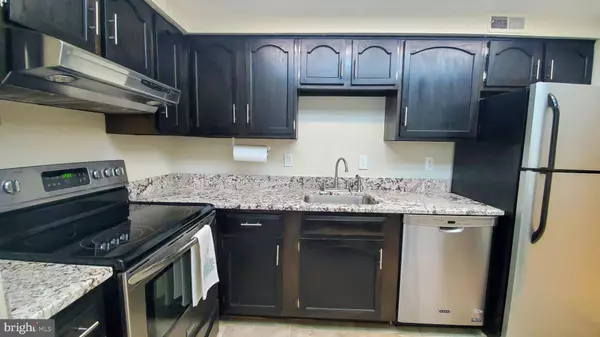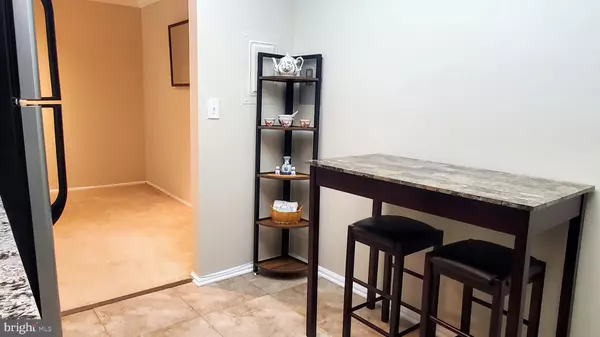$295,000
$289,000
2.1%For more information regarding the value of a property, please contact us for a free consultation.
7621 TREMAYNE #305 Mclean, VA 22102
2 Beds
1 Bath
966 SqFt
Key Details
Sold Price $295,000
Property Type Condo
Sub Type Condo/Co-op
Listing Status Sold
Purchase Type For Sale
Square Footage 966 sqft
Price per Sqft $305
Subdivision The Colonies
MLS Listing ID VAFX2050334
Sold Date 04/29/22
Style Unit/Flat,Other,Traditional
Bedrooms 2
Full Baths 1
Condo Fees $628/mo
HOA Y/N N
Abv Grd Liv Area 966
Originating Board BRIGHT
Year Built 1974
Annual Tax Amount $3,082
Tax Year 2022
Property Description
APRIL WEEKEND SPECIAL ...PRICE ADJUSTED TO SELL....Sought After International Baccalaureate (IB) | George C. Marshall High School. . INside the Beltway GREAT WALKABILITY SCORE,! Excellently Maintained Secure w/Cameras, Comfy Top Floor Unit 305. w/Nest Programmable Thermostat Aids to the Low Electricity costs, in addition to the Energy Efficient 2016 New Trane HVAC, and Dual Locking Vinyl Windows! Painted Neutral and Immaculate... Renovated 2 Bedroom, 1 Bath Loaded with Storage, and Closets, Ceramic Tiled Entry, Kitchen and Bathroom, Solid Brick Built and 24/7 Secure! Your home has its own stackable Washer and Dryer & Hot Water Heater, Newer Sink /Vanity & Toilet.... All Matching Brushed Nickel Fixtures and Doorknobs Throughout! Wood Cabinets Newly Renovated Kitchen with Granite Counters, & Stainless Steel Stove w/Hood Light/Fan, Refrigerator, Dishwasher, & InSinkerator Disposal. Remodeled Entry Way/Foyer w/Storage/Hangers,, Decorative Ceramic Tile Shower/Tub Surround. Recently Inspected , "Clean and Move -In /or Rent Ready"! This Hidden Gem in a McLean is Nestled Among Mature Trees and Tranquility on 29 Acres, yet Only a Few Blocks to Major Excitement in America's Great Best New City, Tysons.... and the New Urban Chic Business District, "The Highlands". The Paved, Well Lit Scotts Run Trail leads to the METRO, Wegmans, Safeway, Hotels, Malls, Shops, Eateries, and the Theatre. This Gated Tranquil Community Includes a Club House, Crystal Clean Outdoor POOL, Fitness Room & Trail, Grills, Upkept Beauty Throughout the year, Trash Pickup, Water/ Sewer, AND the Security Guard House/ Gate Staff is 24/7, Monthly Newsletter and Onsite Mgmt, and it is Pet Friendly! Can't beat this Location - Surrounded by NEW Construction!!!, SHOW AND SELL
Location
State VA
County Fairfax
Zoning 220
Rooms
Other Rooms Living Room, Dining Room, Bedroom 2, Kitchen, Foyer, Bedroom 1, Bathroom 1
Main Level Bedrooms 2
Interior
Hot Water Electric
Heating Forced Air, Programmable Thermostat
Cooling Programmable Thermostat, Central A/C
Flooring Ceramic Tile, Carpet
Fireplace N
Window Features Vinyl Clad,Screens,Double Pane
Heat Source Electric
Laundry Washer In Unit, Main Floor, Dryer In Unit
Exterior
Parking Features Garage - Side Entry, Inside Access, Additional Storage Area, Covered Parking
Garage Spaces 1.0
Utilities Available Electric Available, Cable TV
Amenities Available Club House, Billiard Room, Common Grounds, Community Center, Dining Rooms, Exercise Room, Elevator, Fitness Center, Gated Community, Pool - Outdoor, Party Room, Security, Swimming Pool, Tennis Courts, Tot Lots/Playground, Other, Sauna
Water Access N
Roof Type Composite
Accessibility 2+ Access Exits, Doors - Lever Handle(s), Elevator, Low Pile Carpeting, Wheelchair Height Mailbox, Other
Total Parking Spaces 1
Garage N
Building
Story 1
Unit Features Garden 1 - 4 Floors
Sewer Public Sewer
Water Public
Architectural Style Unit/Flat, Other, Traditional
Level or Stories 1
Additional Building Above Grade, Below Grade
New Construction N
Schools
Elementary Schools Westgate
Middle Schools Kilmer
High Schools Marshall
School District Fairfax County Public Schools
Others
Pets Allowed Y
HOA Fee Include Ext Bldg Maint,Common Area Maintenance,All Ground Fee,Health Club,Management,Pool(s),Recreation Facility,Road Maintenance,Security Gate,Sewer,Snow Removal,Trash,Water,Other
Senior Community No
Tax ID 0303 27120305
Ownership Condominium
Security Features Exterior Cameras,Fire Detection System,Security Gate,Main Entrance Lock,Monitored,Smoke Detector
Acceptable Financing Negotiable
Listing Terms Negotiable
Financing Negotiable
Special Listing Condition Standard
Pets Allowed Size/Weight Restriction, Pet Addendum/Deposit, Dogs OK, Cats OK
Read Less
Want to know what your home might be worth? Contact us for a FREE valuation!

Our team is ready to help you sell your home for the highest possible price ASAP

Bought with Deborah F Larson • Long & Foster Real Estate, Inc.

GET MORE INFORMATION





