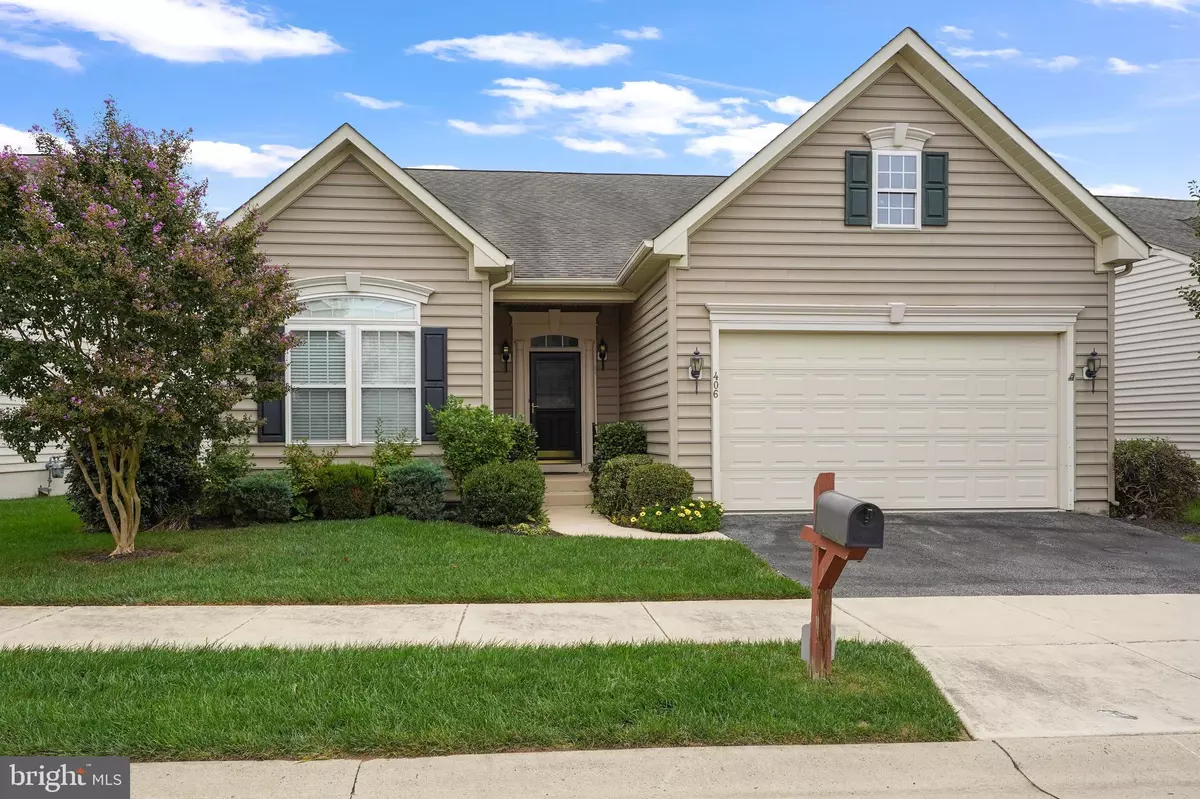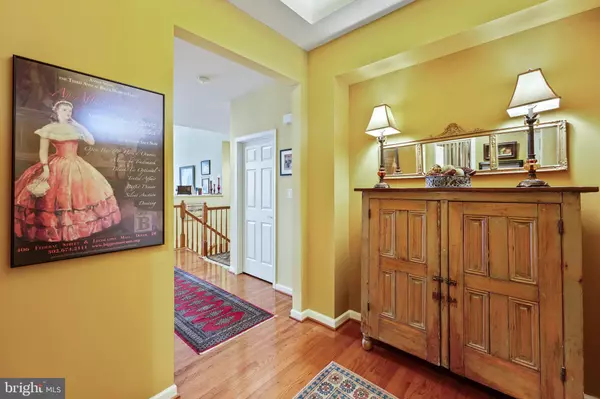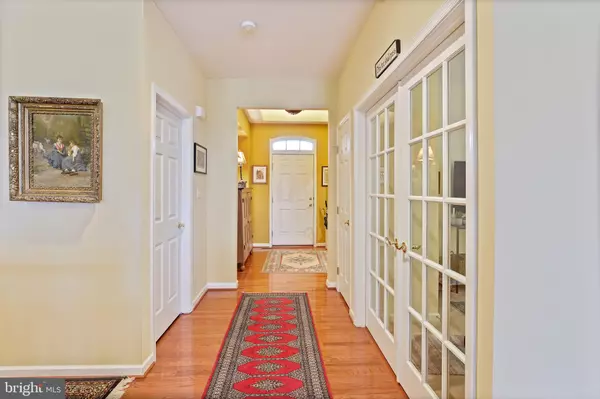$422,000
$399,900
5.5%For more information regarding the value of a property, please contact us for a free consultation.
406 CALEDONIA WAY Townsend, DE 19734
2 Beds
2 Baths
2,150 SqFt
Key Details
Sold Price $422,000
Property Type Single Family Home
Sub Type Detached
Listing Status Sold
Purchase Type For Sale
Square Footage 2,150 sqft
Price per Sqft $196
Subdivision Legacy At Odessa National
MLS Listing ID DENC2000049
Sold Date 12/03/21
Style Ranch/Rambler
Bedrooms 2
Full Baths 2
HOA Fees $180/mo
HOA Y/N Y
Abv Grd Liv Area 1,850
Originating Board BRIGHT
Year Built 2006
Annual Tax Amount $2,940
Tax Year 2021
Lot Size 6,098 Sqft
Acres 0.14
Lot Dimensions 75 X 100
Property Description
This beautifully maintained and decorated home in sought after Legacy at Odessa National (Age Restricted Community) is situated on a premium lot backing to open space. All the bells and whistles!!So many special features: Open floor plan with vaulted ceilings in Great Room and Kitchen. Tray ceiling in Foyer. Gas fireplace with marble surround. Gourmet Kitchen with granite tops, gas cooking, 42-inch cabinets, under cabinet lighting and sunny dining area with two extra windows plus two-tiered kitchen island with overhang and space for 3 stools. Dining area leads to large Trex deck surrounded by professional landscaping and specimen plantings. Great room enters into Sun room with large windows overlooking open space. Large Master Suite with walk in closets and tray ceiling with ceiling fan. Luxury bath with double sink, tile shower with bench, bamboo floor, and separate water closet area. French doors from Foyer enter into cozy Study/Den - perfect for an office or TV room. Second bedroom with vaulted ceiling and ceiling fan and hall bath with tub complete the first floor. Hardwood flooring throughout most of main level. Open staircase to partially finished lower level with hardwood floors and bookshelves. Plumbing rough-in for full bath in lower level. All this plus gas grill with hook up to natural gas, Plantation shutters, large laundry room with cabinets, over sized garage. HOA maintains lawn and bed maintenance, mulching, trash, plowing of driveway and shoveling of sidewalks. Beautiful Clubhouse includes large pool, gym, media room, game room, and library. Hurry -- This home will sell quickly!
Location
State DE
County New Castle
Area South Of The Canal (30907)
Zoning S
Rooms
Other Rooms Dining Room, Bedroom 2, Kitchen, Family Room, Den, Bedroom 1, Sun/Florida Room, Great Room, Workshop
Basement Full, Partially Finished, Rough Bath Plumb, Sump Pump
Main Level Bedrooms 2
Interior
Hot Water Natural Gas
Heating Forced Air
Cooling Central A/C
Fireplaces Number 1
Fireplaces Type Gas/Propane
Fireplace Y
Heat Source Natural Gas
Laundry Main Floor
Exterior
Exterior Feature Deck(s)
Parking Features Garage - Front Entry, Garage Door Opener, Inside Access, Oversized
Garage Spaces 4.0
Utilities Available Natural Gas Available
Amenities Available Club House, Common Grounds, Community Center, Fitness Center, Game Room, Golf Club, Golf Course, Golf Course Membership Available, Jog/Walk Path, Pool - Indoor, Retirement Community, Tennis Courts
Water Access N
Accessibility None
Porch Deck(s)
Attached Garage 2
Total Parking Spaces 4
Garage Y
Building
Lot Description Backs - Open Common Area
Story 1
Foundation Concrete Perimeter
Sewer Public Sewer
Water Public
Architectural Style Ranch/Rambler
Level or Stories 1
Additional Building Above Grade, Below Grade
New Construction N
Schools
Elementary Schools Old State
Middle Schools Everett Meredith
High Schools Middletown
School District Appoquinimink
Others
HOA Fee Include All Ground Fee,Common Area Maintenance,Health Club,Lawn Maintenance,Pool(s),Recreation Facility,Snow Removal,Trash
Senior Community Yes
Age Restriction 55
Tax ID 14-013.31-107
Ownership Fee Simple
SqFt Source Assessor
Acceptable Financing Conventional, Cash
Listing Terms Conventional, Cash
Financing Conventional,Cash
Special Listing Condition Standard
Read Less
Want to know what your home might be worth? Contact us for a FREE valuation!

Our team is ready to help you sell your home for the highest possible price ASAP

Bought with Megan Aitken • Keller Williams Realty
GET MORE INFORMATION





