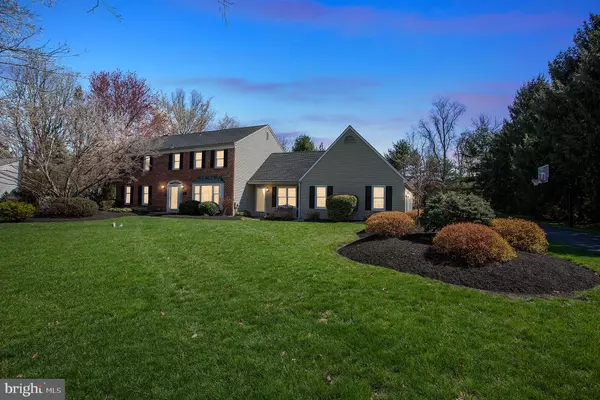$860,000
$800,000
7.5%For more information regarding the value of a property, please contact us for a free consultation.
1473 SILO RD Yardley, PA 19067
4 Beds
3 Baths
3,207 SqFt
Key Details
Sold Price $860,000
Property Type Single Family Home
Sub Type Detached
Listing Status Sold
Purchase Type For Sale
Square Footage 3,207 sqft
Price per Sqft $268
Subdivision Mirror Lake Farms
MLS Listing ID PABU524022
Sold Date 05/28/21
Style Colonial
Bedrooms 4
Full Baths 2
Half Baths 1
HOA Y/N N
Abv Grd Liv Area 3,207
Originating Board BRIGHT
Year Built 1983
Annual Tax Amount $14,724
Tax Year 2020
Lot Size 1.010 Acres
Acres 1.01
Lot Dimensions 0.00 x 0.00
Property Description
PICTURE PERFECT!!!! Welcome home to this immaculate and meticulously maintained and updated 4/5 bedroom home in the desirable Mirror Lake Farm neighborhood! Ideally located on a premier one-acre level lot, this traditional home has wonderful flow, and is perfect for entertaining! This exceptional home is in pristine condition and sparkles throughout! As you approach the home, appreciate the winding bluestone walkway that leads to the entrance of this lovely colonial. The center hall opens to the spacious formal living room and steps down to the elegant dining room with hardwood floors, custom millwork, and a beautiful bay window. The sun-filled updated kitchen features granite countertops, two ovens, stainless steel appliances, hardwood floors, and opens to the large eat-in kitchen with a lovely bay window, perfect for enjoying your morning coffee! Watch the big game in the enormous great room with gleaming hardwood floors, custom cabinetry, accented with wood burning full masonry fireplace, beamed ceiling, and a large bay window. Walkthrough a bright and airy three-season sunroom to the gorgeous bluestone patio overlooking the stunning parklike backyard. This magnificent backyard is a nature lover's delight and is surrounded by mature trees and professional landscaping! A perfect place to relax and unwind! A study or fifth bedroom, updated powder room and a huge laundry room complete the first floor. Easy access to the two-car attached garage with stairs to attic and separate entrance to yard. Upstairs, the elegant primary bedroom is complemented with two large walk-in closets and a stunning en-suite master bath with double vanity, custom cabinets and decorative tile inlay. Three additional bedrooms of generous size and a beautiful updated hall bath complete the second floor. The finished basement has a great multi-purpose recreation area and separate storage space. This home has many special features that make it stand out from the rest, newer roof with Gutter Helmet, central vac, two-zone heating and air conditioning, walk-up attic, water softener, alarm system and easy clean tilt in windows and possible space for bonus room over garage. Conveniently located within walking distance to Edgewood Village, minutes to downtown Yardley Boro, I95, US1 and trains to NYC and Philadelphia.
Location
State PA
County Bucks
Area Lower Makefield Twp (10120)
Zoning R1
Rooms
Basement Full, Fully Finished, Shelving
Interior
Interior Features Attic, Attic/House Fan, Breakfast Area, Built-Ins, Carpet, Ceiling Fan(s), Central Vacuum, Dining Area, Exposed Beams, Formal/Separate Dining Room, Kitchen - Eat-In, Upgraded Countertops, Wood Floors
Hot Water 60+ Gallon Tank, Electric
Heating Heat Pump(s)
Cooling Central A/C, Attic Fan, Ceiling Fan(s), Heat Pump(s), Programmable Thermostat, Zoned
Flooring Carpet, Hardwood, Ceramic Tile
Fireplaces Number 1
Fireplaces Type Brick, Wood
Equipment Built-In Microwave, Central Vacuum, Dishwasher, Disposal, Dryer - Electric, Oven - Double, Oven - Wall, Stainless Steel Appliances, Washer
Fireplace Y
Window Features Bay/Bow
Appliance Built-In Microwave, Central Vacuum, Dishwasher, Disposal, Dryer - Electric, Oven - Double, Oven - Wall, Stainless Steel Appliances, Washer
Heat Source Electric
Laundry Main Floor
Exterior
Parking Features Additional Storage Area, Garage - Side Entry, Garage Door Opener, Inside Access, Oversized
Garage Spaces 6.0
Water Access N
Roof Type Shingle
Accessibility Other
Attached Garage 2
Total Parking Spaces 6
Garage Y
Building
Story 2
Sewer Public Sewer
Water Public
Architectural Style Colonial
Level or Stories 2
Additional Building Above Grade, Below Grade
Structure Type Beamed Ceilings,Dry Wall
New Construction N
Schools
School District Pennsbury
Others
Senior Community No
Tax ID 20-059-070
Ownership Fee Simple
SqFt Source Assessor
Acceptable Financing Cash, Conventional, FHA, VA
Listing Terms Cash, Conventional, FHA, VA
Financing Cash,Conventional,FHA,VA
Special Listing Condition Standard
Read Less
Want to know what your home might be worth? Contact us for a FREE valuation!

Our team is ready to help you sell your home for the highest possible price ASAP

Bought with Nancy J Cassidy • Keller Williams Real Estate-Langhorne
GET MORE INFORMATION





