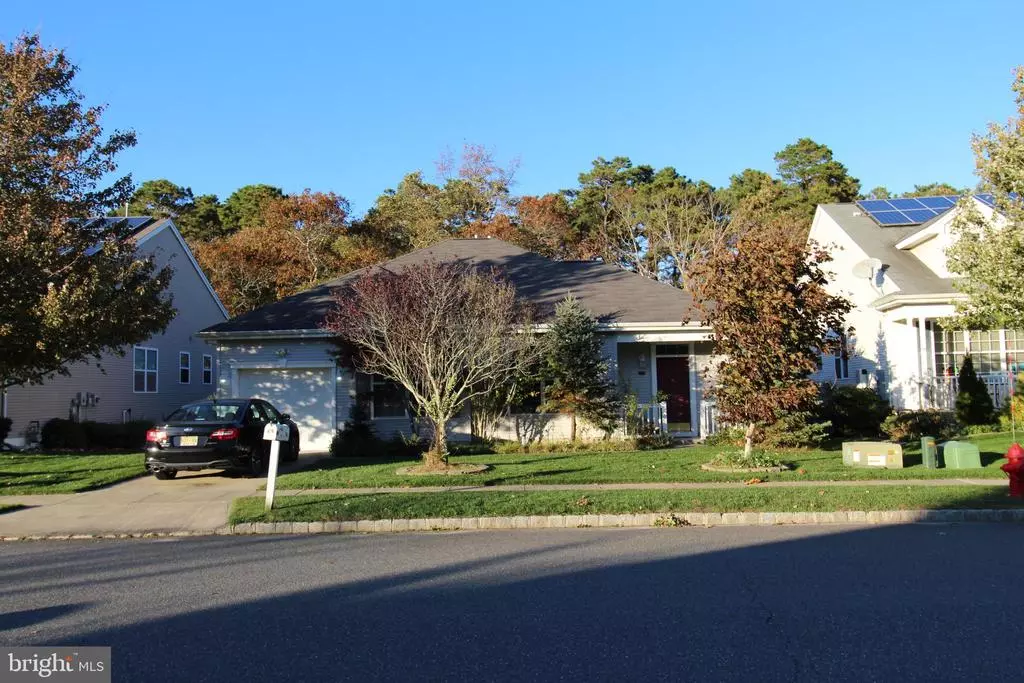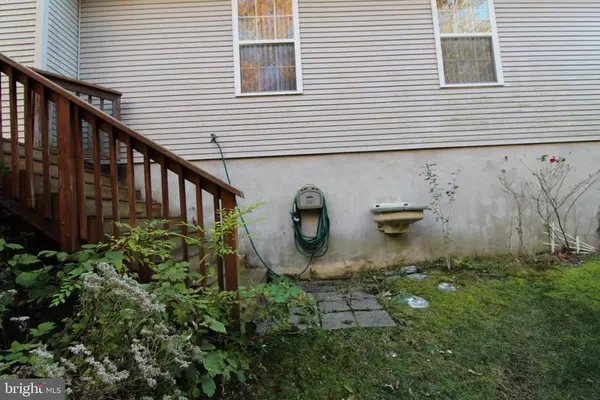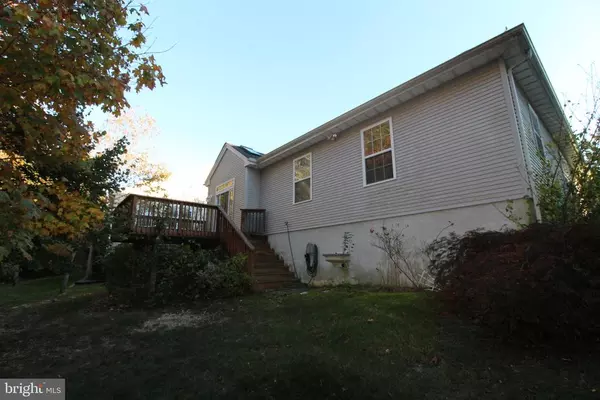$245,000
$239,900
2.1%For more information regarding the value of a property, please contact us for a free consultation.
16 SWEETWATER DR Little Egg Harbor Twp, NJ 08087
2 Beds
2 Baths
1,661 SqFt
Key Details
Sold Price $245,000
Property Type Single Family Home
Sub Type Detached
Listing Status Sold
Purchase Type For Sale
Square Footage 1,661 sqft
Price per Sqft $147
Subdivision Sunrise Bay
MLS Listing ID NJOC406046
Sold Date 04/05/21
Style Ranch/Rambler
Bedrooms 2
Full Baths 2
HOA Fees $130/mo
HOA Y/N Y
Abv Grd Liv Area 1,661
Originating Board BRIGHT
Year Built 2003
Annual Tax Amount $5,243
Tax Year 2019
Lot Size 8,276 Sqft
Acres 0.19
Lot Dimensions 0.00 x 0.00
Property Description
Ready for a new buyer! This clean two-bedroom, two-bath ranch offers lots of open space and natural light. Master bedroom includes walk-in closet and private full bath. The second bedroom offers two closets while the hallway has a huge linen closet and a second full bath. The kitchen is galley style with plenty of cabinet space for all your food and kitchen appliances and gadgets. Enjoy meals in the sunny dining room overlooking the front yard. The living room goes from one end of the house to the other ending in the sunroom. There is a large deck off the back for viewing birds in the peaceful, treed back yard. Sunrise Bay is a well-run community of active adults over 55. Amenities include pool, community center, tennis, shuffleboard, exercise room and more
Location
State NJ
County Ocean
Area Little Egg Harbor Twp (21517)
Zoning PRD
Direction Southwest
Rooms
Main Level Bedrooms 2
Interior
Interior Features Breakfast Area, Combination Dining/Living, Entry Level Bedroom, Family Room Off Kitchen, Floor Plan - Open, Kitchen - Galley, Walk-in Closet(s)
Hot Water Natural Gas
Heating Forced Air
Cooling Central A/C
Flooring Vinyl
Equipment Dishwasher, Dryer, Refrigerator, Stove, Washer
Furnishings No
Fireplace N
Window Features Double Hung
Appliance Dishwasher, Dryer, Refrigerator, Stove, Washer
Heat Source Natural Gas
Laundry Main Floor, Has Laundry
Exterior
Exterior Feature Deck(s)
Parking Features Additional Storage Area, Inside Access
Garage Spaces 2.0
Utilities Available Cable TV, Sewer Available, Water Available, Under Ground, Natural Gas Available, Electric Available, Phone Available
Amenities Available Cable, Community Center, Exercise Room, Fitness Center, Shuffleboard, Swimming Pool, Tennis Courts
Water Access N
Roof Type Shingle
Accessibility Entry Slope <1', Level Entry - Main, No Stairs
Porch Deck(s)
Attached Garage 1
Total Parking Spaces 2
Garage Y
Building
Story 1
Foundation Crawl Space
Sewer Public Sewer
Water Public
Architectural Style Ranch/Rambler
Level or Stories 1
Additional Building Above Grade, Below Grade
Structure Type Dry Wall
New Construction N
Schools
Middle Schools Pinelands Regional M.S.
High Schools Pinelands Regional H.S.
School District Pinelands Regional Schools
Others
Pets Allowed Y
Senior Community Yes
Age Restriction 55
Tax ID 17-00285 11-00010 23
Ownership Fee Simple
SqFt Source Assessor
Security Features Smoke Detector,Carbon Monoxide Detector(s)
Acceptable Financing Conventional, Cash, FHA, VA
Horse Property N
Listing Terms Conventional, Cash, FHA, VA
Financing Conventional,Cash,FHA,VA
Special Listing Condition Standard
Pets Allowed No Pet Restrictions
Read Less
Want to know what your home might be worth? Contact us for a FREE valuation!

Our team is ready to help you sell your home for the highest possible price ASAP

Bought with John Franc • The Van Dyk Group - Manahawkin

GET MORE INFORMATION





