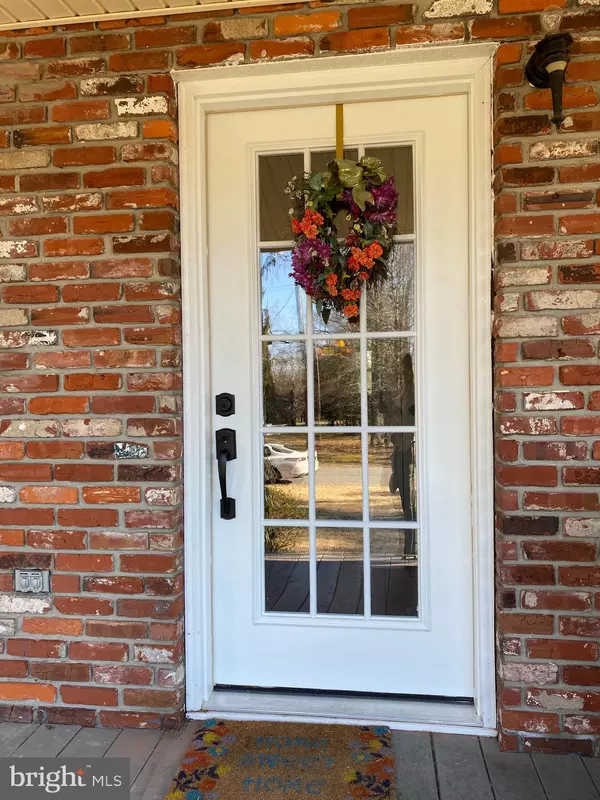$370,000
$337,500
9.6%For more information regarding the value of a property, please contact us for a free consultation.
31 FLORIDA AVE Sewell, NJ 08080
3 Beds
3 Baths
2,142 SqFt
Key Details
Sold Price $370,000
Property Type Single Family Home
Sub Type Detached
Listing Status Sold
Purchase Type For Sale
Square Footage 2,142 sqft
Price per Sqft $172
Subdivision None Available
MLS Listing ID NJGL272092
Sold Date 04/21/21
Style Farmhouse/National Folk,Other
Bedrooms 3
Full Baths 2
Half Baths 1
HOA Y/N N
Abv Grd Liv Area 1,912
Originating Board BRIGHT
Year Built 1976
Annual Tax Amount $7,331
Tax Year 2020
Lot Size 0.896 Acres
Acres 0.9
Lot Dimensions 160.00 x 244.00
Property Description
FEAST YOUR EYES!! Welcome home, this is a move in ready home just drop your bags and start unpacking!! As you enter into this gorgeous home you will see the foyer way and Dining room with beautiful 3/4 inch red oak flooring, as you come further in you will see the breath taking layout of this incredible Kitchen featuring cabinets with lighting and beautiful crown molding, a deep kitchen sink featuring a TOUCH SENSOR SINK FAUCET! Porcelain tile throughout and a kitchen pantry with recess lighting working on its own switch! Enjoy this homes open concept between the kitchen and living room! The living room here offers a beautiful gas fire place perfect in the winter time, “ beautiful cathedral ceilings, and French doors (with a sliding screen option) leading to the back yard patio! Also on the main level of this home you have a 21 foot x5 foot laundry room! The last room to mention on this main level in the half bathroom! The second floor of this home consists of 3 bedrooms and 2 full bathrooms! The Mather bedroom in this home features in very own bathroom with an over sized soaking tub, both his and her sinks & a vanity (Quartz counter tops) with separate vanity, mirror, & lighting! This master bathroom is one to speak for itself, with cathedral ceilings as well a built in shelving unit and imported Carrara marble flooring! This Master bedroom also features a closet with a built in organizing system as well! The second bedroom features a large closet with an organizing system as well and the 3rd bedroom features a walk in closet! The basement in this home has 2 sections separated by a door! See here you have 225 sq feet finished with porcelain tile that takes the look of wood flooring & an over sized closet for whatever you needs may be! The other side of this basement is a full work shop! One of the BIGGEST BENEFITS TO THIS HOME, there is a well in the basement (New pump in the well march 2021) that services only your outdoor use, the hoses, & 7 zone sprinkler system!! How incredible to not have to hike up your public water bill on your out door water use!! Please note all drinking water and water used for hygiene purposes is connected to public utilities!! Every spring and summer the current sellers have been maintaining beautiful mature azaleas, lilacs, rhododendrons and hydrangeas, that return every year!
Location
State NJ
County Gloucester
Area Mantua Twp (20810)
Zoning RESIDENTIAL
Rooms
Basement Fully Finished, Combination
Main Level Bedrooms 3
Interior
Interior Features Attic, Combination Kitchen/Living, Floor Plan - Open, Formal/Separate Dining Room, Kitchen - Eat-In, Pantry, Recessed Lighting, Soaking Tub
Hot Water Electric
Heating Forced Air
Cooling Central A/C
Flooring Hardwood, Other
Fireplaces Number 1
Fireplaces Type Gas/Propane, Marble, Screen
Equipment Dishwasher, Disposal, Stainless Steel Appliances, Range Hood, Oven/Range - Gas, Built-In Microwave, Built-In Range
Fireplace Y
Appliance Dishwasher, Disposal, Stainless Steel Appliances, Range Hood, Oven/Range - Gas, Built-In Microwave, Built-In Range
Heat Source Oil
Laundry Main Floor
Exterior
Exterior Feature Patio(s), Porch(es)
Parking Features Garage Door Opener, Garage - Front Entry, Inside Access
Garage Spaces 5.0
Pool Filtered
Utilities Available Natural Gas Available
Water Access N
View Garden/Lawn
Roof Type Asphalt
Accessibility 2+ Access Exits
Porch Patio(s), Porch(es)
Attached Garage 1
Total Parking Spaces 5
Garage Y
Building
Lot Description Front Yard, Open, Rear Yard, Rural
Story 2
Sewer No Septic System, Public Sewer
Water Public
Architectural Style Farmhouse/National Folk, Other
Level or Stories 2
Additional Building Above Grade, Below Grade
Structure Type Cathedral Ceilings
New Construction N
Schools
School District Clearview Regional Schools
Others
Senior Community No
Tax ID 10-00169-00001
Ownership Fee Simple
SqFt Source Assessor
Acceptable Financing Cash, Conventional, FHA, FHA 203(b), VA, USDA
Listing Terms Cash, Conventional, FHA, FHA 203(b), VA, USDA
Financing Cash,Conventional,FHA,FHA 203(b),VA,USDA
Special Listing Condition Standard
Read Less
Want to know what your home might be worth? Contact us for a FREE valuation!

Our team is ready to help you sell your home for the highest possible price ASAP

Bought with Michael Ruehle • Keller Williams Realty - Moorestown
GET MORE INFORMATION





