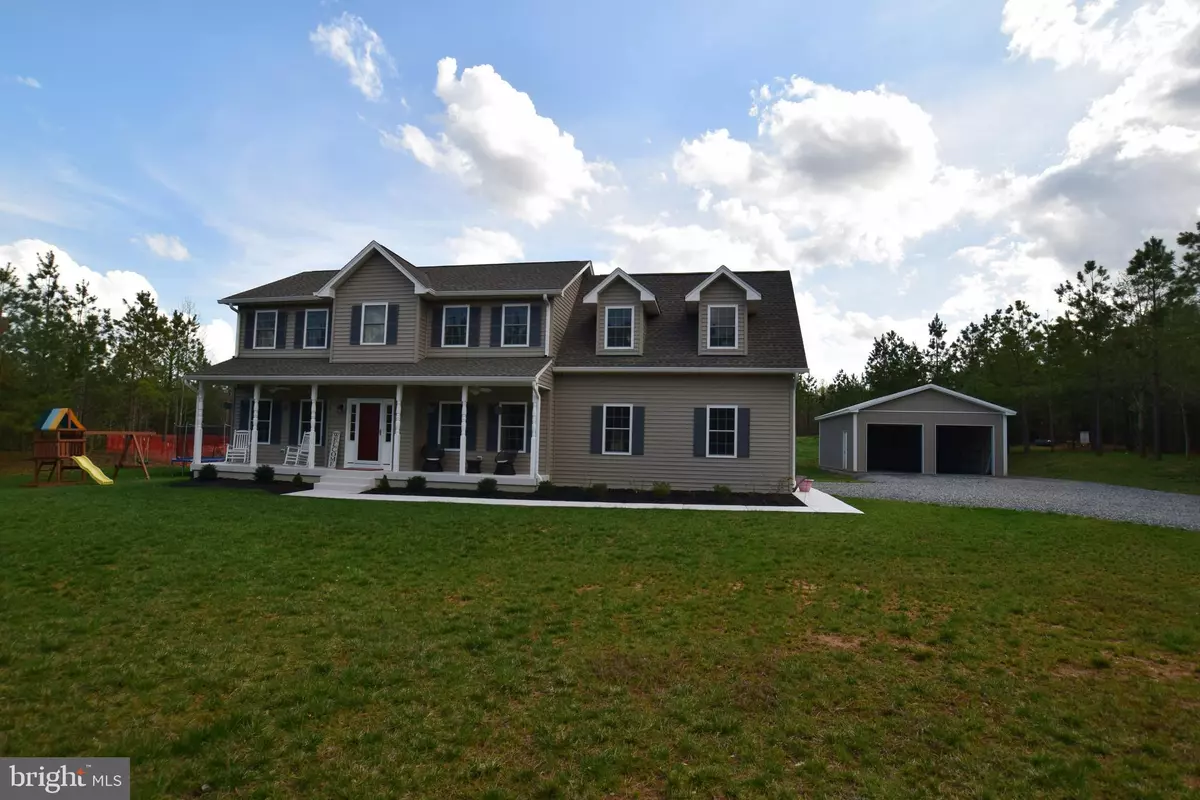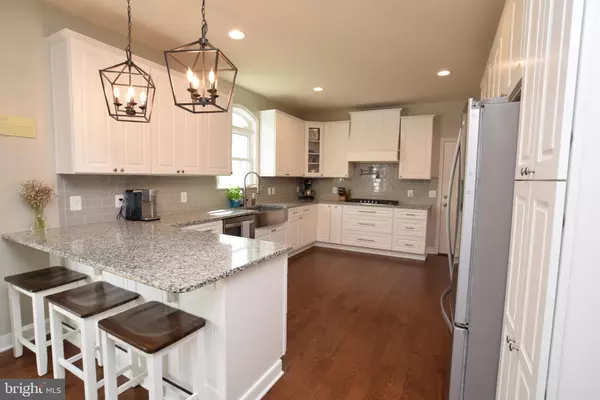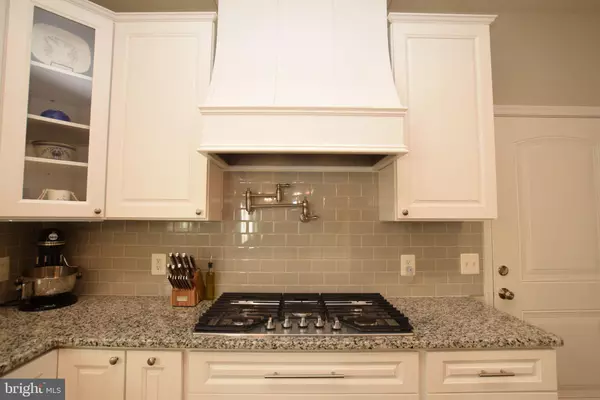$512,000
$464,900
10.1%For more information regarding the value of a property, please contact us for a free consultation.
9546 JOHN DEERE TRL Spotsylvania, VA 22551
4 Beds
3 Baths
2,392 SqFt
Key Details
Sold Price $512,000
Property Type Single Family Home
Sub Type Detached
Listing Status Sold
Purchase Type For Sale
Square Footage 2,392 sqft
Price per Sqft $214
Subdivision Flythe Property
MLS Listing ID VASP230472
Sold Date 05/18/21
Style Colonial
Bedrooms 4
Full Baths 2
Half Baths 1
HOA Y/N N
Abv Grd Liv Area 2,392
Originating Board BRIGHT
Year Built 2019
Annual Tax Amount $2,420
Tax Year 2020
Lot Size 9.720 Acres
Acres 9.72
Property Description
OFFER DEADLINE 9:00PM WEDNESDAY APRIL 14TH Country Charmer on a little over 9 wooded acres in the heart of Spotsylvania County. This 2 year old home is still in pristine condition. Full length front porch greets you as you enter this quaint, well cared for home. Hardwood floors fill the entire main level. Huge kitchen filled with floor to ceiling cabinets and gas cooktop with pot filler and ornate range hood. Breakfast bar opens up to your cozy family room which leads out to a rear deck overlooking your lush green back yard. Owners suite is spacious and offers ample closet and linen storage as well as a fully tiled shower. Upper Level laundry with pocket doors to maximize your space. Three additional generous sized bedrooms round out the upper level. Oversized 2 car attached garage plus a 2 car detached garage/storage/shop! If you are seeking serenity and privacy, or enjoy wildlife this has a perfect blend of all that and more. (chicken coop, chickens and turkey do not convey)
Location
State VA
County Spotsylvania
Zoning A3
Interior
Interior Features Carpet, Ceiling Fan(s), Combination Kitchen/Living, Floor Plan - Open, Kitchen - Eat-In, Kitchen - Island, Kitchen - Table Space, Wood Floors
Hot Water Electric
Heating Heat Pump(s)
Cooling Central A/C, Ceiling Fan(s)
Flooring Hardwood, Ceramic Tile, Carpet
Fireplaces Number 1
Equipment Cooktop, Dishwasher, Dryer, Icemaker, Oven - Wall, Refrigerator, Range Hood, Washer
Fireplace Y
Appliance Cooktop, Dishwasher, Dryer, Icemaker, Oven - Wall, Refrigerator, Range Hood, Washer
Heat Source Electric
Laundry Upper Floor
Exterior
Exterior Feature Deck(s), Porch(es)
Parking Features Garage - Side Entry
Garage Spaces 4.0
Water Access N
Accessibility None
Porch Deck(s), Porch(es)
Road Frontage Road Maintenance Agreement
Attached Garage 2
Total Parking Spaces 4
Garage Y
Building
Lot Description Landscaping, Trees/Wooded
Story 2
Sewer On Site Septic
Water Well
Architectural Style Colonial
Level or Stories 2
Additional Building Above Grade, Below Grade
New Construction N
Schools
Middle Schools Post Oak
High Schools Spotsylvania
School District Spotsylvania County Public Schools
Others
Senior Community No
Tax ID 59-A-46C
Ownership Fee Simple
SqFt Source Assessor
Horse Property Y
Special Listing Condition Standard
Read Less
Want to know what your home might be worth? Contact us for a FREE valuation!

Our team is ready to help you sell your home for the highest possible price ASAP

Bought with Lyra L Stroud • Secured Management and Sales
GET MORE INFORMATION





