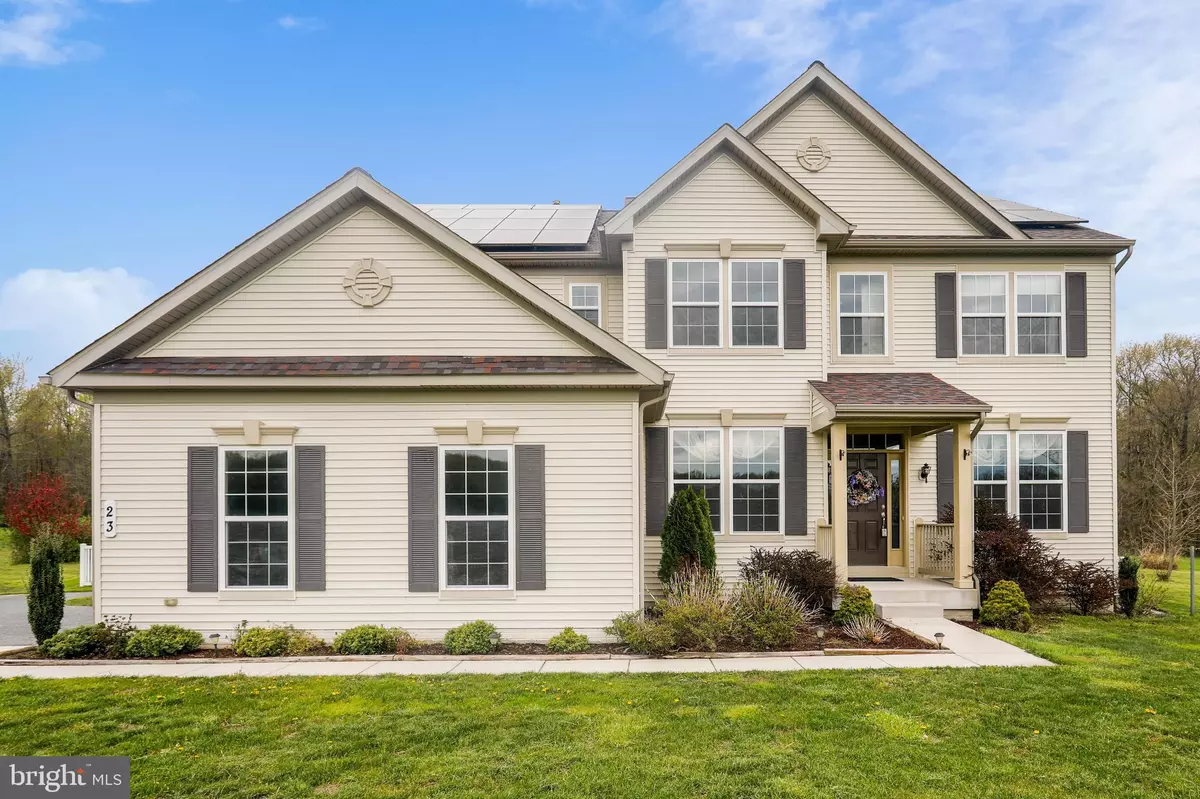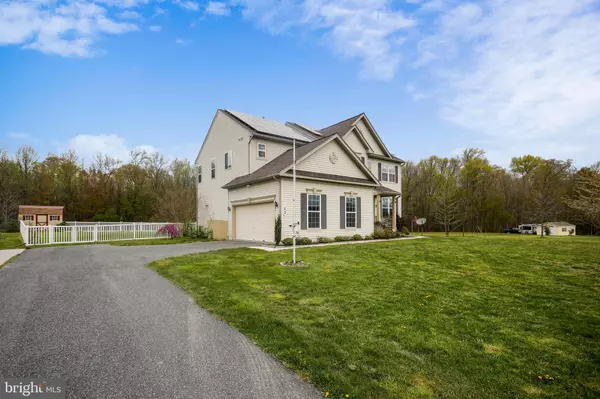$507,000
$510,000
0.6%For more information regarding the value of a property, please contact us for a free consultation.
23 RHODES MOUNTAIN DR North East, MD 21901
5 Beds
5 Baths
4,242 SqFt
Key Details
Sold Price $507,000
Property Type Single Family Home
Sub Type Detached
Listing Status Sold
Purchase Type For Sale
Square Footage 4,242 sqft
Price per Sqft $119
Subdivision Rhodes Mountain Estates
MLS Listing ID MDCC174180
Sold Date 05/21/21
Style Traditional
Bedrooms 5
Full Baths 3
Half Baths 2
HOA Fees $60/qua
HOA Y/N Y
Abv Grd Liv Area 3,252
Originating Board BRIGHT
Year Built 2010
Annual Tax Amount $4,204
Tax Year 2020
Lot Size 2.710 Acres
Acres 2.71
Property Description
Truly a special home in a highly desirable area. Your new home was built in 2010 and has been updated and customized along the way. The Daniella Plan by Richmond American offers an inviting layout with 5 Bedrooms, 3.5 Baths, a stunning Kitchen, Finished Basement, and more than 4000 sqft. With so much space you would think that the utilities would be sky high, but this home has OWNED Solar Panels making the bills a fraction of what they would be. Outside your new yard is a level 2.71 area lot. Currently zoned for Elk Neck Elm and North East Middle & High. Enjoy country living at it's best without the worry of power outages as this home has a propane WHOLE HOUSE GENERATOR.
Location
State MD
County Cecil
Zoning NAR
Rooms
Other Rooms Living Room, Dining Room, Primary Bedroom, Bedroom 2, Bedroom 3, Bedroom 4, Bedroom 5, Kitchen, Family Room, Den, Foyer, Great Room, Laundry, Mud Room, Storage Room, Utility Room, Bathroom 2, Bathroom 3, Primary Bathroom
Basement Walkout Stairs, Windows, Sump Pump, Fully Finished
Interior
Interior Features Carpet, Ceiling Fan(s), 2nd Kitchen, Breakfast Area, Butlers Pantry, Dining Area, Family Room Off Kitchen, Floor Plan - Open, Kitchen - Gourmet, Kitchen - Island, Primary Bath(s), Walk-in Closet(s), Wood Stove
Hot Water Propane
Heating Forced Air, Heat Pump(s), Programmable Thermostat
Cooling Central A/C, Ceiling Fan(s)
Flooring Hardwood, Ceramic Tile
Fireplaces Number 2
Equipment Built-In Microwave, Dishwasher, Dryer, Extra Refrigerator/Freezer, Refrigerator, Stove, Washer, Water Heater
Furnishings No
Fireplace Y
Window Features Energy Efficient
Appliance Built-In Microwave, Dishwasher, Dryer, Extra Refrigerator/Freezer, Refrigerator, Stove, Washer, Water Heater
Heat Source Propane - Leased, Other
Laundry Upper Floor, Basement
Exterior
Exterior Feature Patio(s)
Parking Features Garage - Side Entry, Garage Door Opener
Garage Spaces 10.0
Fence Rear, Partially
Utilities Available Cable TV Available, Phone Available, Propane
Water Access N
View Scenic Vista, Trees/Woods
Roof Type Architectural Shingle
Accessibility None
Porch Patio(s)
Attached Garage 2
Total Parking Spaces 10
Garage Y
Building
Lot Description Backs to Trees, Level, Open, Rural
Story 2
Sewer On Site Septic
Water Well
Architectural Style Traditional
Level or Stories 2
Additional Building Above Grade, Below Grade
Structure Type High,Dry Wall,9'+ Ceilings
New Construction N
Schools
School District Cecil County Public Schools
Others
HOA Fee Include Common Area Maintenance
Senior Community No
Tax ID 0805132932
Ownership Fee Simple
SqFt Source Assessor
Acceptable Financing USDA, Conventional, Cash, FHA, VA
Listing Terms USDA, Conventional, Cash, FHA, VA
Financing USDA,Conventional,Cash,FHA,VA
Special Listing Condition Standard
Read Less
Want to know what your home might be worth? Contact us for a FREE valuation!

Our team is ready to help you sell your home for the highest possible price ASAP

Bought with Sandra J Smith • RE/MAX American Dream

GET MORE INFORMATION





