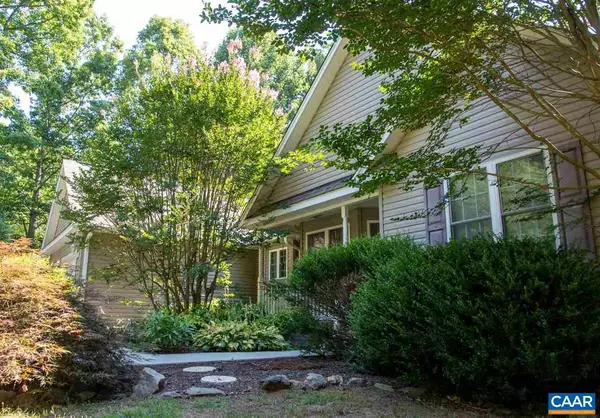$343,500
$347,500
1.2%For more information regarding the value of a property, please contact us for a free consultation.
6213 BELMONT DR RD Mineral, VA 23117
3 Beds
3 Baths
2,760 SqFt
Key Details
Sold Price $343,500
Property Type Single Family Home
Sub Type Detached
Listing Status Sold
Purchase Type For Sale
Square Footage 2,760 sqft
Price per Sqft $124
Subdivision None Available
MLS Listing ID 606389
Sold Date 10/16/20
Style Ranch/Rambler
Bedrooms 3
Full Baths 3
HOA Y/N N
Abv Grd Liv Area 1,560
Originating Board CAAR
Year Built 2004
Annual Tax Amount $2,480
Tax Year 2020
Lot Size 0.980 Acres
Acres 0.98
Property Description
DON'T MISS OUT on this well maintained ranch style home! Property includes a deeded boat slip just 3 mins. away on Lake Anna everything you could want to enjoy the benefits of being near the water. Featuring a split bedroom design for privacy, open floor plan for entertaining, large garage. The "Cook" will be thrilled with the abundance of cabinet & prep space through-out the kitchen with access to the oversize deck for grilling and a screen porch. That's just a glimpse the FINISHED basement offers multiple rooms to be used as you desire.. billiards, home office, in-law suite, exercise, theater, let your imagination run wild. NO HOA, water or sewer bills. Minutes from shopping, dining, breweries.,Oak Cabinets
Location
State VA
County Spotsylvania
Zoning R-1
Rooms
Other Rooms Living Room, Dining Room, Primary Bedroom, Kitchen, Family Room, Foyer, Breakfast Room, Laundry, Mud Room, Recreation Room, Primary Bathroom, Full Bath, Additional Bedroom
Basement Fully Finished, Full, Heated, Interior Access, Outside Entrance, Partially Finished, Sump Pump, Walkout Level, Windows
Main Level Bedrooms 3
Interior
Interior Features Walk-in Closet(s), Breakfast Area, Kitchen - Eat-In, Pantry, Entry Level Bedroom
Heating Heat Pump(s)
Cooling Central A/C
Flooring Carpet, Hardwood, Vinyl
Equipment Dryer, Washer, Dishwasher, Oven/Range - Electric, Microwave, Refrigerator
Fireplace N
Window Features Casement,Insulated
Appliance Dryer, Washer, Dishwasher, Oven/Range - Electric, Microwave, Refrigerator
Heat Source Propane - Owned
Exterior
Exterior Feature Deck(s), Porch(es), Screened
Parking Features Other, Garage - Front Entry, Oversized
View Garden/Lawn
Roof Type Architectural Shingle
Farm Other
Accessibility None
Porch Deck(s), Porch(es), Screened
Garage Y
Building
Lot Description Landscaping, Sloping
Story 1
Foundation Concrete Perimeter
Sewer Septic Exists
Water Well
Architectural Style Ranch/Rambler
Level or Stories 1
Additional Building Above Grade, Below Grade
Structure Type High
New Construction N
Schools
Middle Schools Post Oak
High Schools Spotsylvania
School District Spotsylvania County Public Schools
Others
Senior Community No
Ownership Other
Special Listing Condition Standard
Read Less
Want to know what your home might be worth? Contact us for a FREE valuation!

Our team is ready to help you sell your home for the highest possible price ASAP

Bought with Default Agent • Default Office

GET MORE INFORMATION





