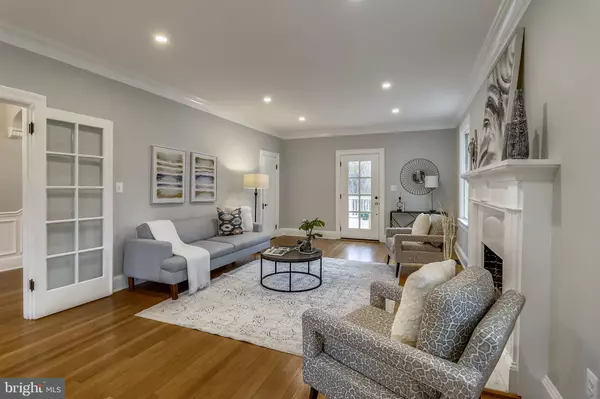$1,900,000
$1,950,000
2.6%For more information regarding the value of a property, please contact us for a free consultation.
5329 RENO RD NW Washington, DC 20015
3 Beds
4 Baths
2,652 SqFt
Key Details
Sold Price $1,900,000
Property Type Single Family Home
Sub Type Detached
Listing Status Sold
Purchase Type For Sale
Square Footage 2,652 sqft
Price per Sqft $716
Subdivision Chevy Chase
MLS Listing ID DCDC2040526
Sold Date 04/25/22
Style Colonial
Bedrooms 3
Full Baths 3
Half Baths 1
HOA Y/N N
Abv Grd Liv Area 2,052
Originating Board BRIGHT
Year Built 1925
Annual Tax Amount $8,710
Tax Year 2021
Lot Size 7,600 Sqft
Acres 0.17
Property Description
First time on the market! This beautiful home has been lovingly passed down through 3 generations. It retains the character from 1925 mixed with modern upgrades. Top of the line Pella windows with wood interior and aluminum clad exterior, GE Profile appliances, quartz countertops, and Hinkley lights blend seamlessly with the original hardwood floors, clay tile roof, and gorgeous entry foyer. Oversized moldings accent the windows and original solid wood doors with their refinished glass knobs and hinges. Large 3-peice cove crown molding compliments the oversized baseboards in each room on the main and upper levels. The wainscot in the entry foyer continues up the stairs into the hallway. The owners suite is served by a classic bath with marble double sinks, marble accents, large shower with WiFi speaker built into the shower head and high-end Kohler fixtures. Light filled sitting room off the owners suite could be an office or another walk-in closet. The two additional upstairs bedrooms are served by a timeless hall bath with Kohler plumbing fixtures, pedestal sink, subway tiles and a cast iron tub. A basement rec room with wet bar, fridge and wine cooler is perfect for entertaining or could be an English basement rental. The huge deck provides lots of outdoors space and overlooks the large back yard. Brand new elements throughout the house include all windows + exterior doors, all plumbing fixtures and light fixtures, variable speed furnace + AC for the main and lower level and heat pump for the upper floor, electrical heavy up and wiring, cooper gutters and down spouts, tankless gas hot water heater, new decking, foam insulation in the walls of the dining room and kitchen and sitting room wall, floor, and ceiling cavities. Sound insulation between the floors of each level. All of this truly in the heart of the Chevy Chase with easy access to the Friendship Metro, multiple bus lines and a few blocks walk to all the shops and restaurants at the Mazza Galleria. Welcome home.
Location
State DC
County Washington
Zoning RES
Rooms
Basement Connecting Stairway, Daylight, Partial, Full, Heated, Improved, Interior Access, Outside Entrance, Partially Finished, Rear Entrance, Walkout Level
Interior
Interior Features Attic, Carpet, Ceiling Fan(s), Combination Kitchen/Dining, Dining Area, Kitchen - Island, Primary Bath(s), Recessed Lighting, Stall Shower, Upgraded Countertops, Wainscotting, Walk-in Closet(s), Wood Floors, Crown Moldings
Hot Water Natural Gas
Heating Forced Air
Cooling Central A/C
Fireplaces Number 1
Fireplaces Type Brick, Mantel(s), Marble
Equipment Built-In Microwave, Dryer - Gas, ENERGY STAR Clothes Washer, ENERGY STAR Dishwasher, ENERGY STAR Refrigerator, Microwave, Oven - Single, Oven/Range - Gas, Refrigerator, Stainless Steel Appliances, Washer - Front Loading, Water Heater - Tankless, Stove
Fireplace Y
Window Features Screens,Vinyl Clad,Wood Frame,Low-E
Appliance Built-In Microwave, Dryer - Gas, ENERGY STAR Clothes Washer, ENERGY STAR Dishwasher, ENERGY STAR Refrigerator, Microwave, Oven - Single, Oven/Range - Gas, Refrigerator, Stainless Steel Appliances, Washer - Front Loading, Water Heater - Tankless, Stove
Heat Source Natural Gas
Exterior
Exterior Feature Deck(s), Patio(s), Porch(es)
Parking Features Garage - Front Entry
Garage Spaces 1.0
Fence Partially, Privacy
Water Access N
Accessibility 2+ Access Exits
Porch Deck(s), Patio(s), Porch(es)
Total Parking Spaces 1
Garage Y
Building
Lot Description Landscaping
Story 3
Foundation Other
Sewer Public Sewer
Water Public
Architectural Style Colonial
Level or Stories 3
Additional Building Above Grade, Below Grade
New Construction N
Schools
School District District Of Columbia Public Schools
Others
Senior Community No
Tax ID 1751//0040
Ownership Fee Simple
SqFt Source Assessor
Special Listing Condition Standard
Read Less
Want to know what your home might be worth? Contact us for a FREE valuation!

Our team is ready to help you sell your home for the highest possible price ASAP

Bought with Jerri D'Ann Melnick • EXP Realty, LLC

GET MORE INFORMATION





