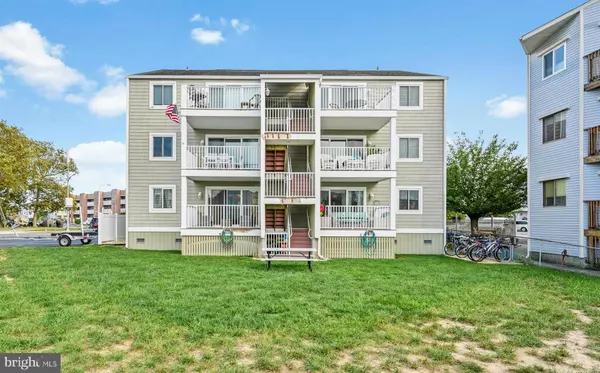$270,000
$284,900
5.2%For more information regarding the value of a property, please contact us for a free consultation.
9201 RUSTY ANCHOR RD #B4 Ocean City, MD 21842
2 Beds
2 Baths
1,008 SqFt
Key Details
Sold Price $270,000
Property Type Condo
Sub Type Condo/Co-op
Listing Status Sold
Purchase Type For Sale
Square Footage 1,008 sqft
Price per Sqft $267
Subdivision Bayside Ocean City
MLS Listing ID MDWO116390
Sold Date 11/19/20
Style Traditional
Bedrooms 2
Full Baths 2
Condo Fees $642/qua
HOA Y/N N
Abv Grd Liv Area 1,008
Originating Board BRIGHT
Year Built 1975
Annual Tax Amount $2,420
Tax Year 2020
Lot Dimensions 0.00 x 0.00
Property Description
OUTSTANDING OPPORTUNITY TO PURCHASE A FULLY RENOVATED BAYFRONT CONDO! LOCATED ON A CANAL AND HAS DIRECT BAY VIEWS TO CATCH THE SUNSET! ALL NEW RENOVATIONS INCLUDE KITCHEN WITH WHITE CABINETS, STAINLESS APPLIANCES, LARGE ISLAND/BREAKFAST BAR, GRANITE COUNTERS & TILE BACK SPLASH. MOST OF THE LIVING AREAS HAVE NEW LVT FLOORING. LARGE SLIDING DOORS FROM LIVING ROOM TO REAR BALCONY. FRONT BEDROOM WITH PLENTY OF CLOSET SPACE AND FULLY RENOVATED HALL BATHROOM. MASTER BEDROOM FEATURES WALK-IN CLOSET, DIRECT BAY VIEWS FROM WINDOWS AND FULLY RENOVATED OWNER'S BATH WITH CUSTOM TILE. NEW HVAC IN 2020. FRONT BALCONY HAS STORAGE CLOSET FOR ALL YOUR BEACH ITEMS. SEVERAL BOAT SLIPS AVAILABLE FOR WEEKLY RENTAL THROUGH CONDO ASSOCIATION. WALKING DISTANCE TO ART CENTER AND LITTLE SALISBURY NEIGHBORHOOD PARK ON 94TH STREET WITH TENNIS, BASKETBALL & DOG PARK.
Location
State MD
County Worcester
Area Bayside Waterfront (84)
Zoning R-2
Rooms
Main Level Bedrooms 2
Interior
Interior Features Carpet, Ceiling Fan(s), Combination Kitchen/Dining, Floor Plan - Open, Kitchen - Island, Kitchen - Table Space, Primary Bath(s), Primary Bedroom - Bay Front, Stall Shower, Upgraded Countertops, Walk-in Closet(s), Wood Floors
Hot Water Electric
Heating Heat Pump(s)
Cooling Ceiling Fan(s), Central A/C
Equipment Built-In Range, Washer/Dryer Stacked, Water Heater, Stainless Steel Appliances, Refrigerator, Dishwasher
Furnishings Yes
Fireplace N
Appliance Built-In Range, Washer/Dryer Stacked, Water Heater, Stainless Steel Appliances, Refrigerator, Dishwasher
Heat Source Electric
Laundry Has Laundry
Exterior
Garage Spaces 1.0
Amenities Available Boat Dock/Slip, Common Grounds
Waterfront Description Shared,Park
Water Access Y
Water Access Desc Boat - Powered,Fishing Allowed
View Bay, Canal
Roof Type Architectural Shingle
Street Surface Black Top
Accessibility Other
Road Frontage City/County
Total Parking Spaces 1
Garage N
Building
Lot Description Bulkheaded, No Thru Street
Story 1
Unit Features Garden 1 - 4 Floors
Sewer Public Sewer
Water Public
Architectural Style Traditional
Level or Stories 1
Additional Building Above Grade, Below Grade
New Construction N
Schools
School District Worcester County Public Schools
Others
Pets Allowed N
HOA Fee Include Common Area Maintenance,Ext Bldg Maint,Lawn Maintenance,Management,Pier/Dock Maintenance,Reserve Funds,Road Maintenance,Snow Removal,Water
Senior Community No
Tax ID 10-095778
Ownership Condominium
Horse Property N
Special Listing Condition Standard
Read Less
Want to know what your home might be worth? Contact us for a FREE valuation!

Our team is ready to help you sell your home for the highest possible price ASAP

Bought with Nicole P. Callender • Keller Williams Metropolitan

GET MORE INFORMATION





