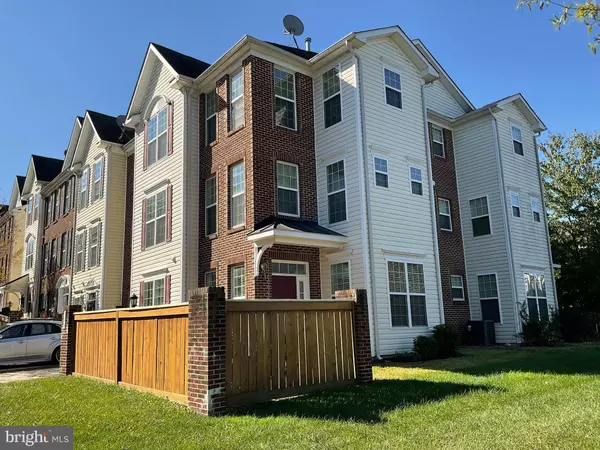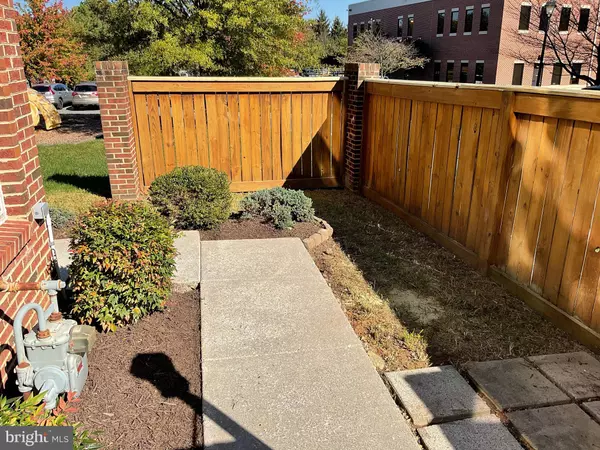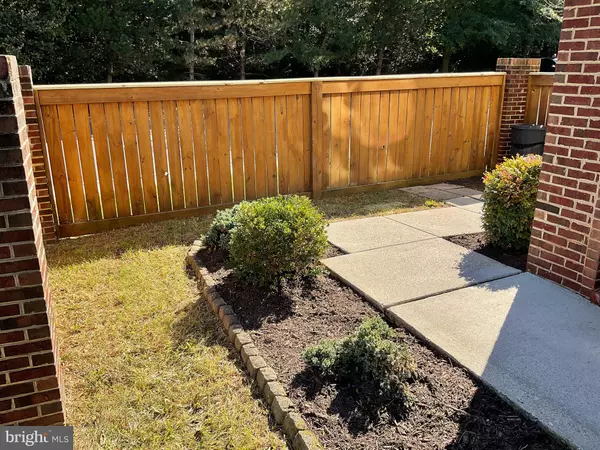$295,000
$304,900
3.2%For more information regarding the value of a property, please contact us for a free consultation.
135 WHISKEY CREEK CIR Frederick, MD 21702
3 Beds
3 Baths
1,836 SqFt
Key Details
Sold Price $295,000
Property Type Townhouse
Sub Type End of Row/Townhouse
Listing Status Sold
Purchase Type For Sale
Square Footage 1,836 sqft
Price per Sqft $160
Subdivision Taskers Chance
MLS Listing ID MDFR2007186
Sold Date 12/21/21
Style Colonial
Bedrooms 3
Full Baths 2
Half Baths 1
HOA Fees $68/mo
HOA Y/N Y
Abv Grd Liv Area 1,836
Originating Board BRIGHT
Year Built 2006
Annual Tax Amount $3,905
Tax Year 2021
Lot Size 1,462 Sqft
Acres 0.03
Property Description
A place to call home. This beautiful END UNIT townhome in Tasker's Chance features a Brick/Siding exterior with a with a front fenced garden. The interior of the home features 3 finshed level including 3 huge bedrooms, and 2 1/2 baths. The main entry level has a large kitchen with a huge walk in pantry and attached dining area. Across from the kitchen and dining area is a large family room and powder room. The 2nd level features 2 large bedroom, 1 full bath and separate walk in laundry room, along with the HVAC and hot water heater room. The upper level is all about the master suite. The enormous master suite features a huge bedroom and sitting area with multiple closets including a walk-in and a luxury bathroom. The master bath includes a 2 person shower, soaking tub and his and her vanities. The area has many conveniences including being moments away from downtown Frederick, multiple shopping centers, mall, restaurants, convenience gas stations, Marc train, movie theaters, Home Depot, Lowes, Walmart and more. Freshly painted throughout and ready to move into.
Location
State MD
County Frederick
Zoning RESIDENTIAL - TOWNHOMES
Interior
Interior Features Attic, Carpet, Ceiling Fan(s), Combination Kitchen/Dining, Family Room Off Kitchen, Floor Plan - Open, Pantry, Recessed Lighting, Soaking Tub, Sprinkler System, Stall Shower, Tub Shower, Walk-in Closet(s), Window Treatments
Hot Water Natural Gas
Heating Forced Air
Cooling Central A/C
Flooring Carpet, Ceramic Tile, Vinyl
Equipment Built-In Microwave, Dishwasher, Disposal, Dryer, Dryer - Electric, Exhaust Fan, Oven - Single, Oven/Range - Electric, Refrigerator, Washer, Water Heater
Furnishings No
Fireplace N
Appliance Built-In Microwave, Dishwasher, Disposal, Dryer, Dryer - Electric, Exhaust Fan, Oven - Single, Oven/Range - Electric, Refrigerator, Washer, Water Heater
Heat Source Natural Gas
Laundry Upper Floor, Washer In Unit, Dryer In Unit
Exterior
Garage Spaces 2.0
Fence Partially
Utilities Available Cable TV Available, Electric Available, Natural Gas Available, Phone Available, Sewer Available, Water Available
Amenities Available Common Grounds, Pool - Outdoor, Reserved/Assigned Parking, Tot Lots/Playground
Water Access N
View Courtyard, Garden/Lawn, Trees/Woods
Roof Type Asphalt
Accessibility None
Total Parking Spaces 2
Garage N
Building
Story 3
Foundation Slab
Sewer Public Sewer
Water Public
Architectural Style Colonial
Level or Stories 3
Additional Building Above Grade, Below Grade
New Construction N
Schools
School District Frederick County Public Schools
Others
Pets Allowed Y
HOA Fee Include Common Area Maintenance,Parking Fee,Management,Pool(s),Snow Removal,Trash
Senior Community No
Tax ID 1102262606
Ownership Fee Simple
SqFt Source Assessor
Acceptable Financing Cash, Conventional, FHA, VA
Horse Property N
Listing Terms Cash, Conventional, FHA, VA
Financing Cash,Conventional,FHA,VA
Special Listing Condition Standard
Pets Allowed Cats OK, Dogs OK
Read Less
Want to know what your home might be worth? Contact us for a FREE valuation!

Our team is ready to help you sell your home for the highest possible price ASAP

Bought with Karen M Butterfield • Redfin Corp

GET MORE INFORMATION





