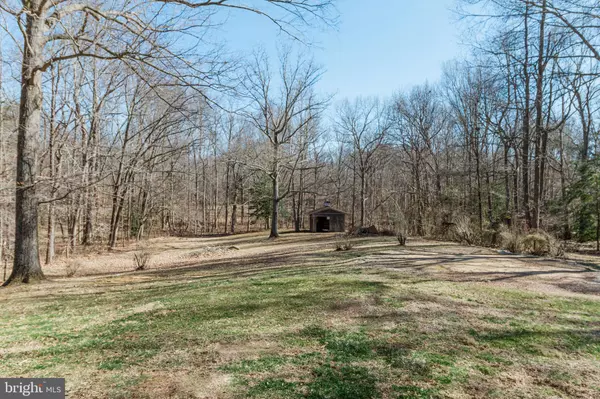$415,000
$389,000
6.7%For more information regarding the value of a property, please contact us for a free consultation.
11567 DEER LN La Plata, MD 20646
3 Beds
2 Baths
2,358 SqFt
Key Details
Sold Price $415,000
Property Type Single Family Home
Sub Type Detached
Listing Status Sold
Purchase Type For Sale
Square Footage 2,358 sqft
Price per Sqft $175
Subdivision Deer Park
MLS Listing ID MDCH2009816
Sold Date 03/18/22
Style Split Foyer
Bedrooms 3
Full Baths 2
HOA Y/N N
Abv Grd Liv Area 1,388
Originating Board BRIGHT
Year Built 1988
Annual Tax Amount $3,783
Tax Year 2021
Lot Size 3.000 Acres
Acres 3.0
Property Description
Are you looking for a new place to call home? Not afraid to put your touches into a new home? This is what you are looking for! This 3+ bedroom, 2 bath home has been freshly painted on the main level. All of the big stuff is already done. HVAC replaced in 2021, roof is only 10-12 years old, gutters and downspouts replaced in 2019 and with Spring right around the corner you'll have plenty of time to plant flowers and have fun on the 3 acre lot. The walk out lower level has a huge family room with a fireplace insert, laundry and 2 additional rooms to use for whatever you fancy. The two car garage has beautiful doors that were just replaced in 2020 and mud area to kick off your shoes before you step inside.
Location
State MD
County Charles
Zoning AC
Rooms
Basement Daylight, Full, Fully Finished, Heated, Walkout Level
Main Level Bedrooms 3
Interior
Hot Water Electric
Heating Heat Pump(s)
Cooling Central A/C
Fireplaces Number 1
Heat Source Electric
Exterior
Parking Features Garage - Side Entry
Garage Spaces 8.0
Water Access N
Roof Type Asphalt
Accessibility None
Attached Garage 2
Total Parking Spaces 8
Garage Y
Building
Story 2
Foundation Slab
Sewer On Site Septic
Water Well
Architectural Style Split Foyer
Level or Stories 2
Additional Building Above Grade, Below Grade
New Construction N
Schools
School District Charles County Public Schools
Others
Senior Community No
Tax ID 0904012437
Ownership Fee Simple
SqFt Source Assessor
Acceptable Financing Conventional, FHA, VA, Cash
Listing Terms Conventional, FHA, VA, Cash
Financing Conventional,FHA,VA,Cash
Special Listing Condition Standard
Read Less
Want to know what your home might be worth? Contact us for a FREE valuation!

Our team is ready to help you sell your home for the highest possible price ASAP

Bought with Boyd Grainger • Exit Landmark Realty
GET MORE INFORMATION





