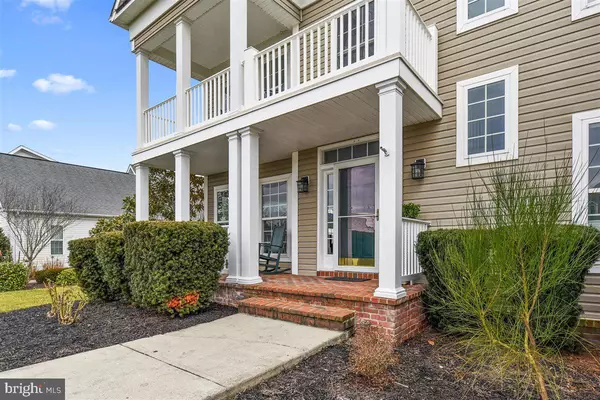$690,000
$699,000
1.3%For more information regarding the value of a property, please contact us for a free consultation.
36770 JAHNIGEN DR Frankford, DE 19945
4 Beds
4 Baths
3,500 SqFt
Key Details
Sold Price $690,000
Property Type Single Family Home
Sub Type Detached
Listing Status Sold
Purchase Type For Sale
Square Footage 3,500 sqft
Price per Sqft $197
Subdivision Hamlet At Dirickson Pond
MLS Listing ID DESU176020
Sold Date 05/25/21
Style Traditional
Bedrooms 4
Full Baths 3
Half Baths 1
HOA Fees $91/ann
HOA Y/N Y
Abv Grd Liv Area 3,500
Originating Board BRIGHT
Year Built 2005
Annual Tax Amount $1,538
Tax Year 2020
Lot Size 0.490 Acres
Acres 0.49
Lot Dimensions 100.00 x 226.00
Property Description
You will find pure joy creating your next chapter in this home! Expansive pond views from almost every window in this spacious property in sought-after Hamlet at Dirickson Pond located less than 6 miles to Fenwick Island and Bethany Beach. 38 acre pond spring fed pond allowing non-motorized boating, catch and release fishing, community clubhouse and pool. Welcome your guests into your impressive home through the foyer with 2 story ceiling and a striking grand staircase. To the left you will find a formal living room and dining room which is perfect for large gatherings. The oversized gourmet kitchen features a desk area, large pantry, wall oven, cooktop with pop-up downdraft, large center island, breakfast bar, expansive granite counters, beverage center, and morning room. There is endless possibilities for entertaining on the large rear screen porch, stamped concrete patio, and huge rear yard complete with your very own putting green. Access to the pond from you own private beach is great for launching your kayak, canoe, and paddleboards! The great room is flooded with natural light from the many windows across the back of the home where the views of the pond and wildlife is breathtaking. Gleaming hardwood floors through most of the main level living areas, gas fireplace, and ample lighting create a wonderful space for everyday use. You will also enjoy having your office/5th bedroom located off the great room as well as a powder room, and laundry room for ease. On the second level you will find an owner's suite sure to impress with two walk-in closets, recessed sitting room, and bath with two separate vanities, water closet, soaking tub, and separate shower. 3 guest bedrooms and 2 full bathrooms provide ample space for overnight guests. One bedroom has access to a private half covered balcony. Again, the views from the back of the house is out of this world. Enjoy the community clubhouse and pool. Recessed Lighting in Every Room, 4' Crawl Space, HVAC replaced, Energy Efficient Appliance, 2 Car Garage, Irrigation System.
Location
State DE
County Sussex
Area Baltimore Hundred (31001)
Zoning AR-1
Rooms
Other Rooms Living Room, Dining Room, Sitting Room, Bedroom 2, Bedroom 4, Bedroom 5, Family Room, Foyer, Breakfast Room, Bedroom 1, Laundry, Photo Lab/Darkroom, Bathroom 3, Full Bath, Half Bath, Screened Porch
Interior
Interior Features Breakfast Area, Carpet, Ceiling Fan(s), Crown Moldings, Curved Staircase, Formal/Separate Dining Room, Combination Kitchen/Dining, Combination Kitchen/Living, Kitchen - Gourmet, Kitchen - Island, Pantry, Recessed Lighting, Soaking Tub, Sprinkler System, Stall Shower, Upgraded Countertops, Walk-in Closet(s), Window Treatments, Wood Floors
Hot Water Electric
Heating Heat Pump(s)
Cooling Central A/C
Flooring Carpet, Ceramic Tile, Hardwood
Fireplaces Number 1
Fireplaces Type Gas/Propane
Equipment Built-In Microwave, Cooktop, Cooktop - Down Draft, Dishwasher, Disposal, Dryer, Energy Efficient Appliances, Oven - Wall, Refrigerator, Washer, Water Heater
Fireplace Y
Appliance Built-In Microwave, Cooktop, Cooktop - Down Draft, Dishwasher, Disposal, Dryer, Energy Efficient Appliances, Oven - Wall, Refrigerator, Washer, Water Heater
Heat Source Electric
Laundry Main Floor, Washer In Unit, Dryer In Unit
Exterior
Parking Features Garage Door Opener
Garage Spaces 6.0
Utilities Available Cable TV, Propane, Sewer Available, Water Available, Electric Available
Amenities Available Pool - Outdoor, Water/Lake Privileges, Club House, Pier/Dock
Waterfront Description Sandy Beach
Water Access Y
Water Access Desc Boat - Non Powered Only,Canoe/Kayak,Fishing Allowed,Private Access
View Pond
Roof Type Asphalt
Accessibility Doors - Swing In
Road Frontage State
Attached Garage 2
Total Parking Spaces 6
Garage Y
Building
Story 2
Foundation Crawl Space
Sewer Public Sewer
Water Public
Architectural Style Traditional
Level or Stories 2
Additional Building Above Grade, Below Grade
Structure Type Dry Wall,Vaulted Ceilings,9'+ Ceilings
New Construction N
Schools
Elementary Schools Phillip C. Showell
Middle Schools Selbyville
High Schools Indian River
School District Indian River
Others
Pets Allowed Y
HOA Fee Include Common Area Maintenance,Pier/Dock Maintenance,Pool(s),Recreation Facility,Snow Removal
Senior Community No
Tax ID 533-11.00-376.00
Ownership Fee Simple
SqFt Source Assessor
Acceptable Financing Cash, Conventional, FHA, VA
Horse Property N
Listing Terms Cash, Conventional, FHA, VA
Financing Cash,Conventional,FHA,VA
Special Listing Condition Standard
Pets Allowed No Pet Restrictions
Read Less
Want to know what your home might be worth? Contact us for a FREE valuation!

Our team is ready to help you sell your home for the highest possible price ASAP

Bought with INESE DONOFRIO • Coldwell Banker Realty
GET MORE INFORMATION





