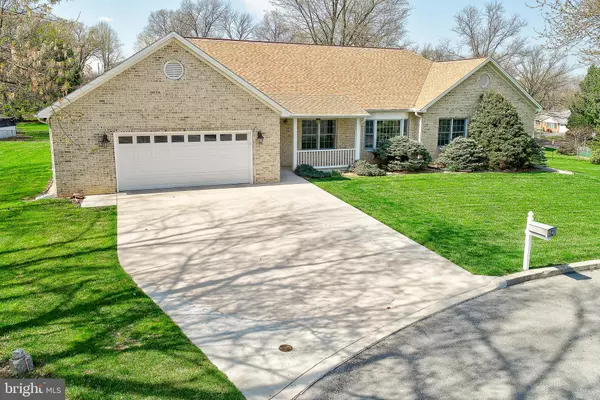$409,000
$375,000
9.1%For more information regarding the value of a property, please contact us for a free consultation.
54 OLD FARM RD Camp Hill, PA 17011
3 Beds
3 Baths
2,594 SqFt
Key Details
Sold Price $409,000
Property Type Single Family Home
Sub Type Detached
Listing Status Sold
Purchase Type For Sale
Square Footage 2,594 sqft
Price per Sqft $157
Subdivision None Available
MLS Listing ID PACB133840
Sold Date 05/21/21
Style Traditional
Bedrooms 3
Full Baths 2
Half Baths 1
HOA Y/N N
Abv Grd Liv Area 2,594
Originating Board BRIGHT
Year Built 1998
Annual Tax Amount $3,428
Tax Year 2020
Lot Size 0.560 Acres
Acres 0.56
Property Description
Discover the wonderfully cared for property at 54 Old Farm Lane. This home is nestled in a welcoming neighborhood at the end of a cul de sac. Beautiful brick exterior with landscaping. Open floor plan in the kitchen with built-in appliances and built-in shelving. Have cozy winter days by a gas fireplace. Delight in double sinks in two of the full bathrooms. Enjoy relaxing baths in the jetted tub with a separate stand-up shower in the primary bathroom with a walk-in closet. Heated four Seasons Room offers spectacular panoramic views of the outdoors to be enjoyed all year long. Plenty of rooms to choose from for a possible work from home office. Back patio offers more options for entertaining at this beautiful property. Exterior lit and oversized garage with extra space for storage. Close to West Shore Country Club, Hampden Township Park, Seibert Park, and the Conodoguinet Creek.
Location
State PA
County Cumberland
Area Hampden Twp (14410)
Zoning RESIDENTIAL
Rooms
Other Rooms Living Room, Dining Room, Primary Bedroom, Bedroom 2, Bedroom 3, Kitchen, Family Room, Basement, Foyer, Sun/Florida Room, Laundry, Bonus Room, Primary Bathroom, Full Bath, Half Bath
Basement Unfinished
Main Level Bedrooms 3
Interior
Interior Features Breakfast Area, Built-Ins, Carpet, Ceiling Fan(s), Combination Kitchen/Dining, Dining Area, Entry Level Bedroom, Floor Plan - Open, Kitchen - Gourmet, Kitchen - Island, Primary Bath(s), Soaking Tub, Stall Shower, Upgraded Countertops, Walk-in Closet(s), Wood Floors, Attic/House Fan
Hot Water Natural Gas
Heating Forced Air
Cooling Central A/C
Flooring Carpet, Hardwood, Tile/Brick
Fireplaces Number 1
Fireplaces Type Fireplace - Glass Doors, Gas/Propane
Equipment Built-In Range, Cooktop, Dishwasher, Disposal, Oven/Range - Gas, Refrigerator, Range Hood
Fireplace Y
Appliance Built-In Range, Cooktop, Dishwasher, Disposal, Oven/Range - Gas, Refrigerator, Range Hood
Heat Source Natural Gas
Laundry Hookup, Main Floor
Exterior
Exterior Feature Patio(s), Porch(es)
Parking Features Garage - Front Entry, Additional Storage Area, Garage Door Opener, Inside Access, Oversized
Garage Spaces 4.0
Fence Chain Link
Water Access N
View Garden/Lawn, Panoramic, Trees/Woods, Water, Creek/Stream
Roof Type Asphalt,Shingle
Accessibility 2+ Access Exits, Level Entry - Main
Porch Patio(s), Porch(es)
Attached Garage 2
Total Parking Spaces 4
Garage Y
Building
Lot Description Backs to Trees, Corner, Cul-de-sac, Front Yard, Landscaping, Rear Yard, SideYard(s)
Story 1
Sewer Public Sewer
Water Public
Architectural Style Traditional
Level or Stories 1
Additional Building Above Grade, Below Grade
New Construction N
Schools
Elementary Schools Sporting Hill
High Schools Cumberland Valley
School District Cumberland Valley
Others
Senior Community No
Tax ID 10-20-1848-405
Ownership Fee Simple
SqFt Source Assessor
Security Features Carbon Monoxide Detector(s),Smoke Detector
Acceptable Financing Cash, Conventional, VA, Variable
Listing Terms Cash, Conventional, VA, Variable
Financing Cash,Conventional,VA,Variable
Special Listing Condition Standard
Read Less
Want to know what your home might be worth? Contact us for a FREE valuation!

Our team is ready to help you sell your home for the highest possible price ASAP

Bought with BRAD CLELAND • RE/MAX 1st Advantage
GET MORE INFORMATION





